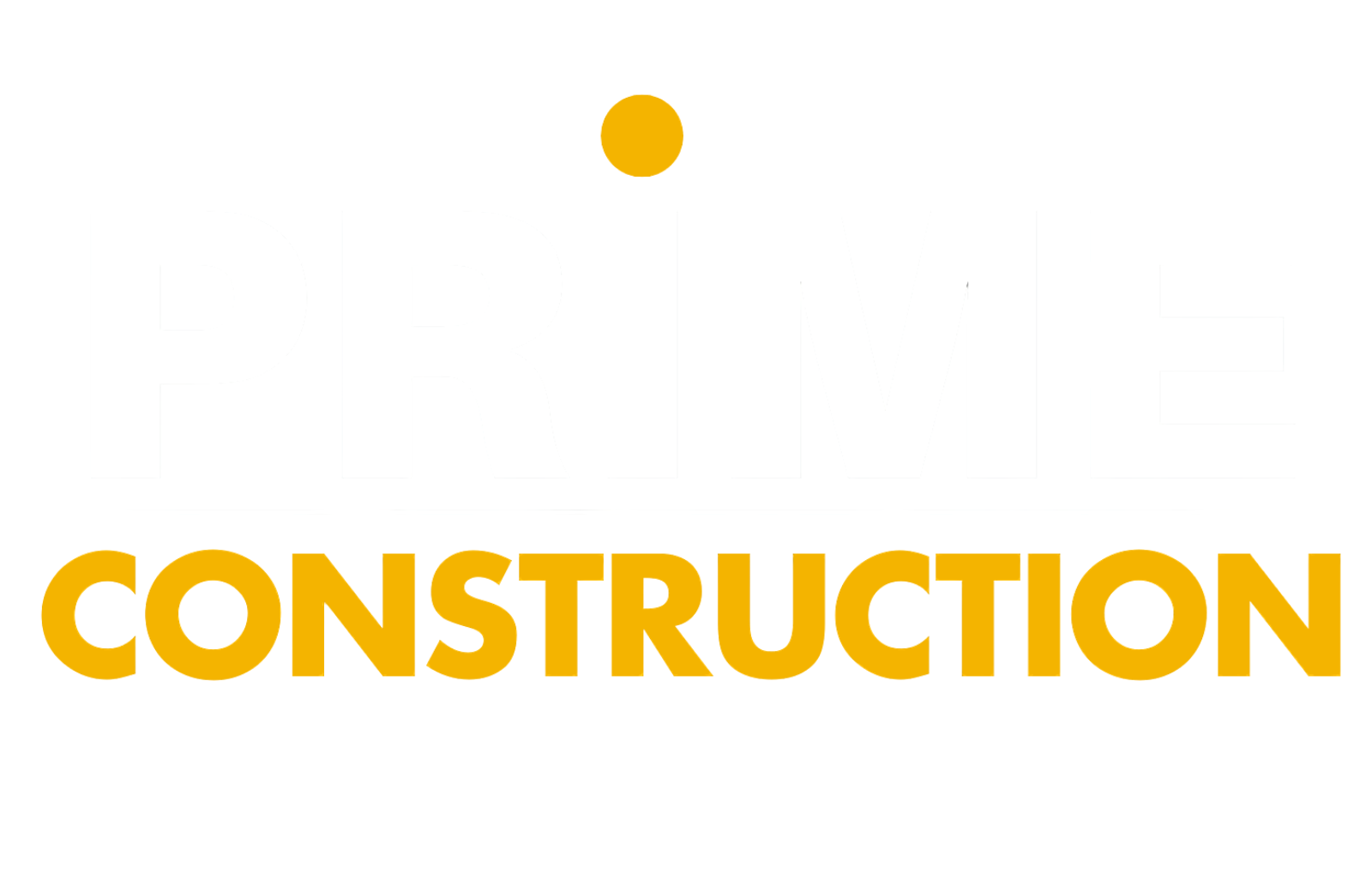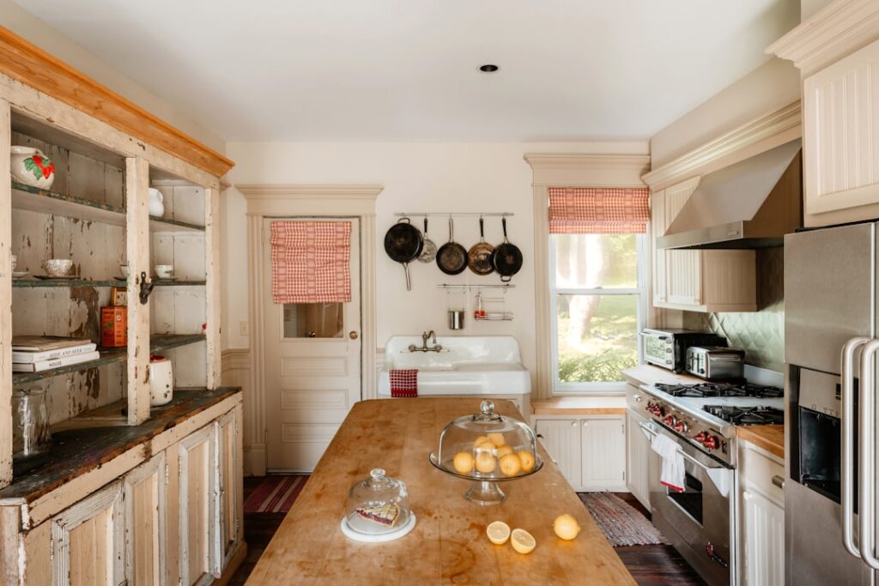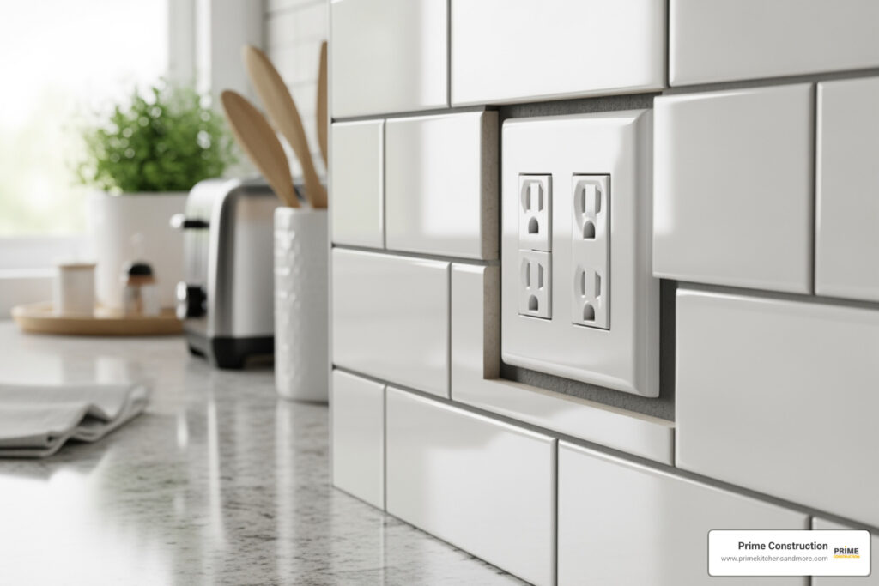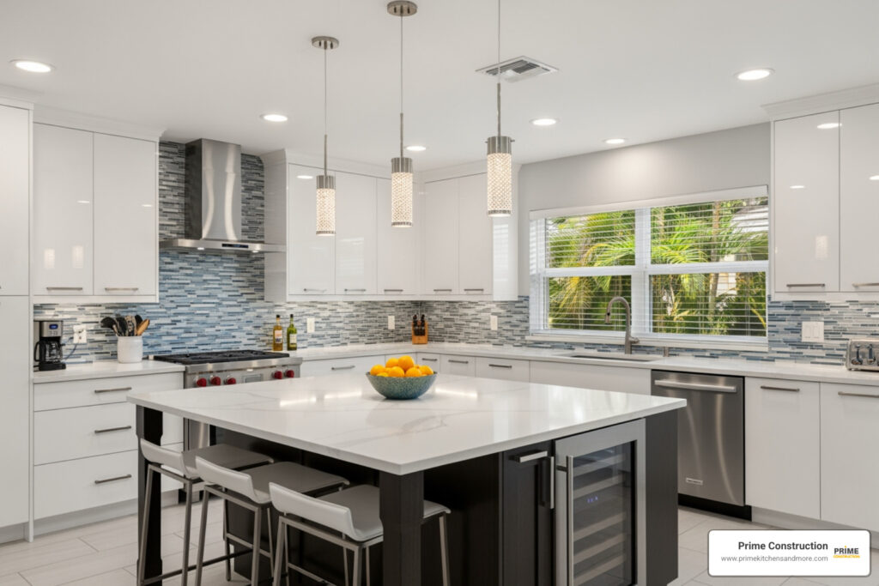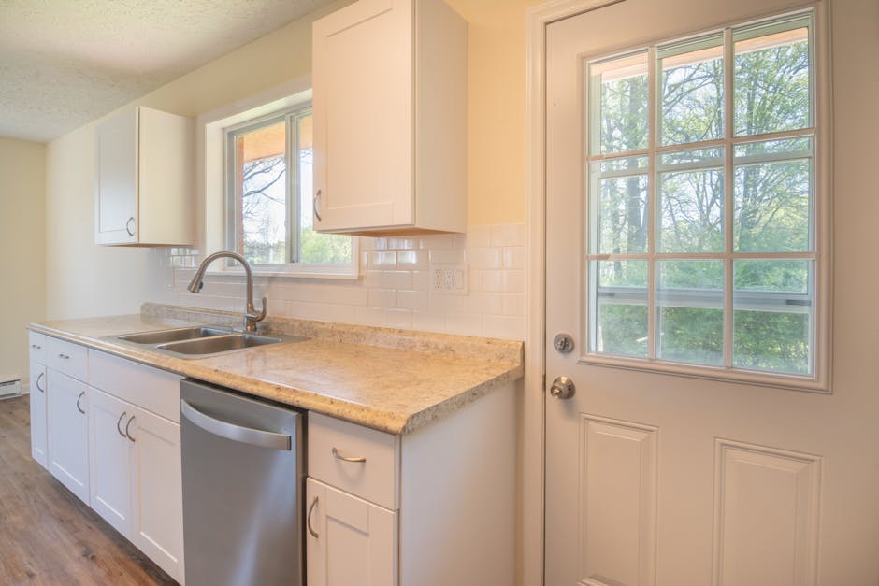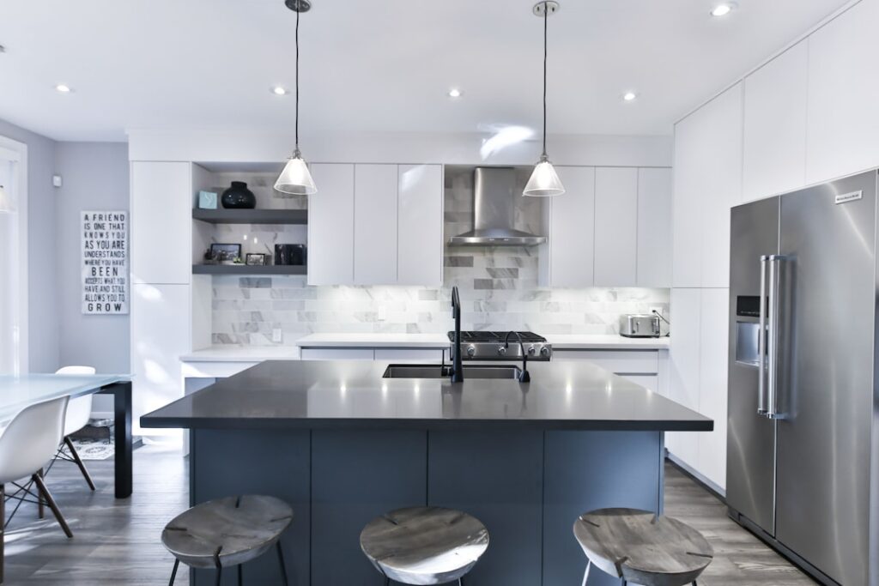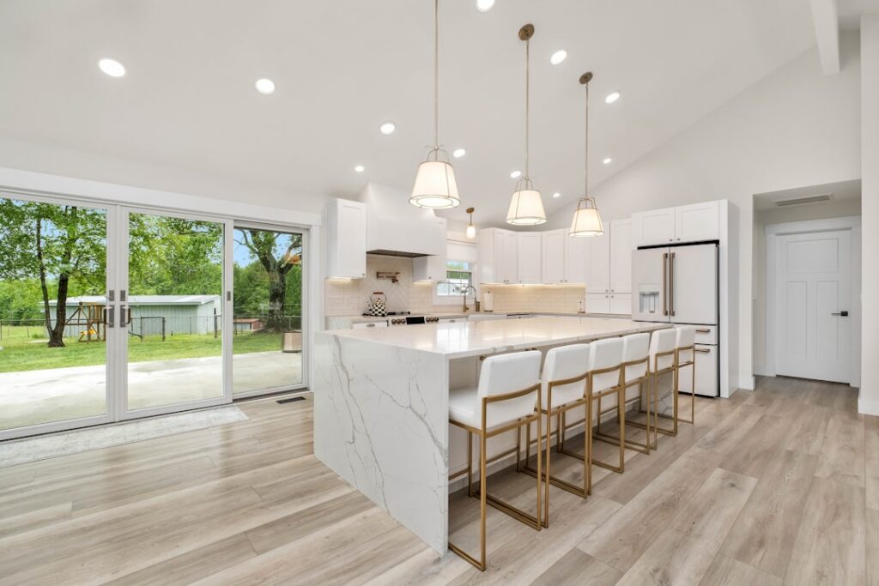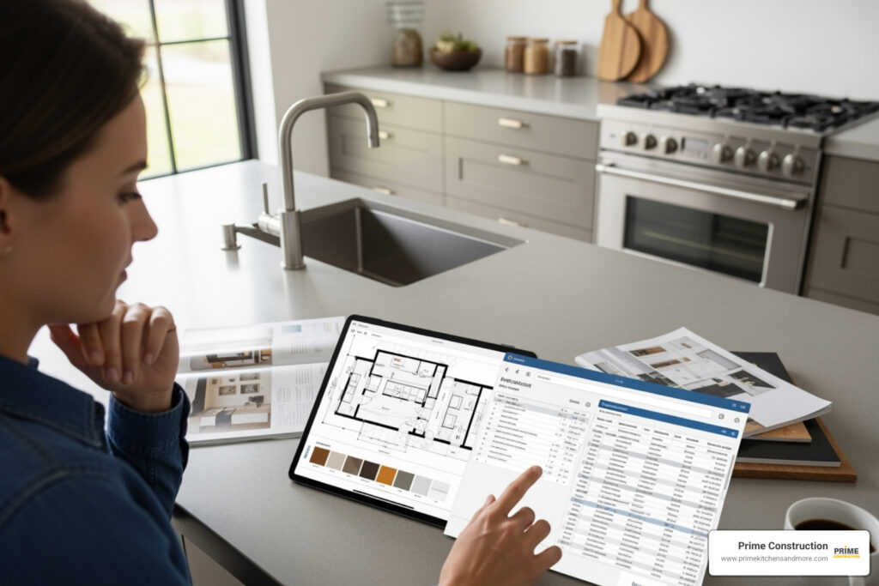Why Your Kitchen Deserves a Modern Makeover
Cool ideas for kitchen remodelprojects can transform your space from purely functional to absolutely stunning. Here are the top approaches that deliver the biggest impact:
- Two-tone cabinetrywith contrasting island colors
- Waterfall quartz countertopsfor a luxurious focal point
- Bold backsplashesusing subway, mosaic, or full-height designs
- Smart storage solutionslike pull-out pantries and appliance garages
- Statement lightingwith pendant fixtures and under-cabinet LEDs
- Open shelvingto display dishes and create visual interest
- Kitchen islandswith built-in seating and hidden storage
Your kitchen is the heart of your home, but if you’re dealing with outdated cabinets or a cramped layout, a remodel can feel overwhelming. The good news is that modern kitchen design offers exciting possibilities that blend style with smart functionality. From dramatic color combinations to clever storage, today’s remodeling ideas can maximize both your space and your home’s value.
Whether you’re planning a complete gut renovation or targeted updates, the right design choices will create a kitchen that works harder and looks better than ever before.

First Things First: Planning Your Dream Kitchen Remodel
Thecool ideas for kitchen remodelprojects you see online all start with one thing: solid planning. Before you fall in love with a specific design element, you need to get your foundation right. Planning is your roadmap to success, helping you avoid costly mistakes that arise from not thinking through your budget or timeline first.

Start by creating acomprehensive wishlist. What drives you crazy about your current kitchen? Is it cramped countertops, disorganized storage, or dim lighting? Write it all down.
Next, consider yourfunctionality needs. How does your family use the space? Understanding how you live in your kitchen will shape every design decision. Don’t forget abouthiring professionalsand setting a realisticproject timeline, which typically takes 6-12 weeks. For a complete breakdown, see our guide onHow to Remodel Your Kitchen.
Setting a Realistic Budget
Budgeting is essential to avoid sticker shock. Amidrange remodeltypically runs between $65,000 and $75,000, while anupscale remodelcan cost $130,000 to $145,000 or more, reflecting realmaterial costsandlabor costs.
Your budget must cover cabinets, countertops, appliances, flooring, and installation. However, what often catches people off guard arehidden feesfrom surprises like old plumbing or outdated electrical panels. That’s why we always recommend acontingency fundof 10-20% of your total budget. To avoid common pitfalls, read our guide onKitchen Remodeling Bad Ideas: 7 Things Never Do.
Defining Your “Why” and Scope
Before you begin, get clear on your “why.” This is about solving real problems and creating the kitchen your family needs. Start by listing yourcurrent pain points, such as a terrible workflow or an outdated look.
Then, think about youraesthetic goals. Do you want a warmfamily hub, a sophisticatedentertaining space, or a kitchen focused onworkflow improvement? This will help you decide between afull gut-jobversuscosmetic updates. Sometimes a fresh coat of paint and new countertops are enough, but other times you need to go down to the studs to fix layout problems. Being honest about what you need versus what you want is key to staying on budget and schedule.
Release Your Style: Choosing a Design and Color Palette
Once the practicalities are sorted, it’s time to choose a design style and color scheme that reflects your personal flair. This is where your kitchen becomes a statement of your unique taste.
Gather ideas from design magazines, social media, and friends’ homes. Color psychology plays a big role:cool blues and greenscreate a calm atmosphere, whilewarm yellows and orangesenergize the space. One of the most excitingcool ideas for kitchen remodelprojects is experimenting with material palettes. Consider how concrete, metal, or textured tiles can add visual interest. Don’t be afraid to mix and match elements for a personalized space, as seen in these examples ofMix and Match Kitchen Cabinets Add Flair To These 7 Renovated Kitchens | Architectural Digest.
Popular Kitchen Styles to Consider
Think of these styles as starting points to adapt to your preferences. For a deeper look, explore our guide onDifferent Kitchen Styles for Your Home.
- Modern:Clean lines, minimalist beauty, and handleless cabinets.
- Traditional:Classic elements like raised panel cabinets and warm wood tones.
- Farmhouse:Rustic charm with apron-front sinks and natural wood textures.
- Transitional:A blend of traditional warmth and modern functionality, often with shaker cabinets.
- Industrial:A bold statement with exposed brick and metal accents.
- Scandinavian:Light, airy spaces with natural materials and functional simplicity.
If you’re drawn to timeless designs, see ourTop 5 Classic Style Kitchens.
Playing with Color: From Cabinets to Walls
Color is your secret weapon for a unique kitchen. One of the most popularcool ideas for kitchen remodelprojects istwo-tone cabinetry, which pairs neutral main cabinets with a striking color for the island or lower cabinets. Navy blue, sage green, or even bold black can transform an island into a stunning focal point.
Painted cabinetsoffer incredible value, whether you choose a bright hue or classic white. Beyond cabinets, consideraccent wallsto introduce color without overwhelming the space. Finishing touches likecontrasting hardware finishes—such as warm brass on dark cabinets—add personality. Even withneutral palettes, you can add pops of color through easily changeable items like bar stools or artwork. For cabinet ideas, explore ourClassic Kitchen Cabinet Styles.
Maximize Functionality: Cool Ideas for Kitchen Remodel Layouts and Storage
A beautiful kitchen that doesn’t work well is a missed opportunity. The bestcool ideas for kitchen remodelprojects always put functionality first, creating spaces that make your daily routine feel effortless.

Smart layout and storage planning can solve issues like wasted steps and cluttered countertops. The secret to an efficient kitchen is thekitchen work triangle, a design principle that optimizes the path between the sink, stove, and refrigerator. For homes with anopen-concept flow, the kitchen should work harmoniously with adjacent living spaces, creating natural sight lines andclutter-free countertops. To learn more, read our guides on how toImprove Kitchen Functionality with RemodelingandUnderstanding Kitchen Design and Installation Basics.
The Best Kitchen Layout for Your Space
Choosing the right layout is essential. Each style offers unique advantages:
- L-shaped layout:Versatile and efficient, this design works well in most spaces and easily accommodates an island.
- U-shaped layout:With three walls of cabinets, this layout offers maximum storage and prep space, ideal for multiple cooks.
- Galley kitchen:Featuring two parallel runs of cabinets, this layout is incredibly efficient and perfect for narrow spaces.
- One-wall layout:Ideal for open-concept homes, this design places everything along a single wall to maximize living area.
- Kitchen island/Peninsula:An island adds storage, seating, and a social hub. A peninsula offers similar benefits but connects to a wall, making it great for smaller spaces.
For specialized inspiration, check out our guide onSquare Kitchen Renovation Ideas.
Genius Storage Solutions to Banish Clutter
Clever storage is one of the most impactfulcool ideas for kitchen remodelprojects.Pull-out pantrieskeep items visible, whileappliance garageshide toasters and coffee makers to reduce clutter.Corner cabinet solutionslike Lazy Susans make awkward spaces functional. Usevertical baking sheet storagefor trays and cutting boards, and integratehidden charging stationsin drawers.Toe-kick drawersuse wasted space, andopen shelvingprovides accessible storage while creating visual interest.
Top 5 Must-Have Storage Solutions:
- Pull-out trash and recycling binsto keep waste out of sight.
- Deep drawers with custom organizersfor pots and pans.
- Pantry systems with adjustable shelvingfor flexibility.
- Under-sink pull-out organizersto maximize awkward space.
- Hidden robot vacuum garagesbuilt into the toe-kick.
The “Wow” Factor: Elevating Your Kitchen with Key Design Elements
With your layout and storage optimized, it’s time for the magic. This is where you add the elements that transform a functional space into something spectacular—the details that create stunning focal points and add essential textural contrast.

At Prime Kitchens And More, we know that these smaller choices often make the biggest impact. OurCustom Kitchen Designapproach focuses on these details to create something truly special.
Cool Ideas for Kitchen Remodel Countertops and Backsplashes
Your countertops and backsplashes set the tone for the entire kitchen.Quartz countertopsare popular for their durability and endless patterns. One of our favoritecool ideas for kitchen remodelprojects is awaterfall island, where the quartz flows seamlessly down the sides for a dramatic, luxurious look.
For backsplashes, move beyond basic tile. Afull-height backsplashextending to the ceiling creates incredible drama.Unique tile patternslike mosaics or chevrons add personality, while aslab backsplashmatching your countertops offers a sophisticated, seamless look. You can also add warmth withbutcher blocksections or create a custom feel bycontrasting materials.
Lighting, Hardware, and Fixtures: The Jewelry of the Kitchen
Lighting and hardware are the finishing touches that complete your kitchen’s design.Layered lightingis essential, combining ambient (overall), task (for prep), and accent lighting.
Pendant lightsover your island can be artistic statement pieces.Under-cabinet lightingis a game-changer for food prep, and when hardwired, it keeps your backsplash clean and uncluttered. Never underestimatestatement hardware; bold finishes like brass, gold, ormatte black fixturescan completely transform your cabinets. Finally,touchless faucetsadd modern convenience and hygiene. For more fixture inspiration, see our guide to theLatest Kitchen Sink Design.
Big Ideas for Small Kitchens: Making the Most of Your Space
A small kitchen doesn’t mean you have to settle for less style or functionality. With thoughtful design, compact kitchens can become the most charming and efficient spaces in a home. The secret is to accept every inch while using visual tricks to make the space feel bigger and brighter.

For inspiration, browse these800 Best narrow kitchen ideas | kitchen design, kitchen inspirations, kitchen remodelor check ourCorner Kitchen Remodelguide for tricky layouts.
Cool Ideas for a Small Kitchen Remodel
When space is limited, every design choice must work hard. Here are our favoritecool ideas for kitchen remodelprojects for compact spaces:
- Vertical space:Install ceiling-high cabinets to draw the eye upward and add storage.
- Light color palettes:White, cream, and soft gray cabinets reflect light, making the room feel larger.
- Reflective surfaces:High-gloss finishes, stainless steel, andglossy tilesbounce light around the room.
- Glass-front cabinets:Create visual breathing room and showcase your favorite dishes.
- Compact appliances:Free up precious counter space with smaller refrigerators or dishwashers.
- Multi-functional furniture:A rolling cart can serve as extra prep space and storage.
Layout Hacks for Compact Kitchens
The right layout can transform a tiny kitchen into a functional workspace.
- Galley layout efficiency:This layout is highly efficient for narrow kitchens, maximizing counter space.
- Single-wall kitchens:Perfect for open-concept homes, this layout preserves floor space.
- Rolling islands:Offer flexible prep space that can be moved aside when entertaining.
- Maximizing natural light:Enlarging windows or adding a skylight makes any small space feel more welcoming.
- Removing non-load-bearing walls:Creating a pass-through or removing a wall can dramatically improve flow and openness.
Beyond Beauty: How a Remodel Boosts Your Home’s Value
A kitchen remodel is more than an aesthetic upgrade; it’s one of the smartest financial moves a homeowner can make. It’s a dual investment in a space you love and a significant boost to your property’s worth. The kitchen consistently delivers the biggest return on your renovation investment, as you can see in ourKitchen Remodel Before & Aftergallery.
The Financial Benefits of a Kitchen Upgrade
Thereturn on investmentfor a kitchen renovation is consistently strong, often recouping 70-80% of the cost when you sell. An updated kitchen makes your home irresistible to buyers and“turnkey ready,”meaning they don’t have to budget for immediate work. New,energy-efficientappliances and lighting also lower your utility bills. Homes with updated kitchens tend to sell faster and for higher prices, allowing you to enjoy the benefits daily while building equity.
Improving Your Daily Lifestyle
Beyond the financial gains, a remodeled kitchen changes your everyday life. It can become thesocial hubwhere family and friends gather.Easier meal prepbecomes a reality with an efficient workflow and smart storage, turning cooking from a chore into a joy. Most importantly, you createa space you genuinely loveand feel proud of, designed around how your family actually lives. For those interested in sustainability, anEco-Friendly Kitchen Remodelcan align your values with your renovation.
Conclusion
A successful kitchen remodel blends thoughtful style with smart functionality. The details, from the perfect pendant light to clever storage solutions, are what create a space that works as hard as it looks good. Thisdual investmentboosts your home’s value while enriching your daily lifestyle. Whether you’re inspired bycool ideas for kitchen remodelprojects like dramatic waterfall countertops or simply need a more efficient workspace, the right approach transforms your vision into a reality that reflects who you are.
For homeowners throughout the Orlando area—including Orange County, Seminole County, Winter Park, Apopka, Maitland, Ocoee, Windermere, Winter Garden, Lake Buena Vista, Kissimmee, Alafaya, Baldwin Park, Bay Hill, Belle Isle, Bithlo, Doctor Phillips, Eatonville, Edgewood, Fairview Shores, Gotha, Holden Heights, Hunters Creek, Lockhart, Meadow Woods, Oak Ridge, Pine Castle, Pine Hills, Sky Lake, Southchase, Taft, Tangelo Park, Union Park, Wedgefield, Williamsburg, and Zellwood—the experienced team at Prime Kitchens And More LLC brings these exciting ideas to life through expert3D kitchen designand skilled craftsmanship.
With 15 years of experience in full house remodeling and a specialty focus on kitchen and bathroom design, we use only premium materials to deliver results that exceed expectations. Your satisfaction isn’t just our goal—it’s our guarantee.
Ready to start planning your perfect kitchen? Explore our comprehensivekitchen remodeling services in Orlando, FLand find how we can transform your space into the heart of your home.
