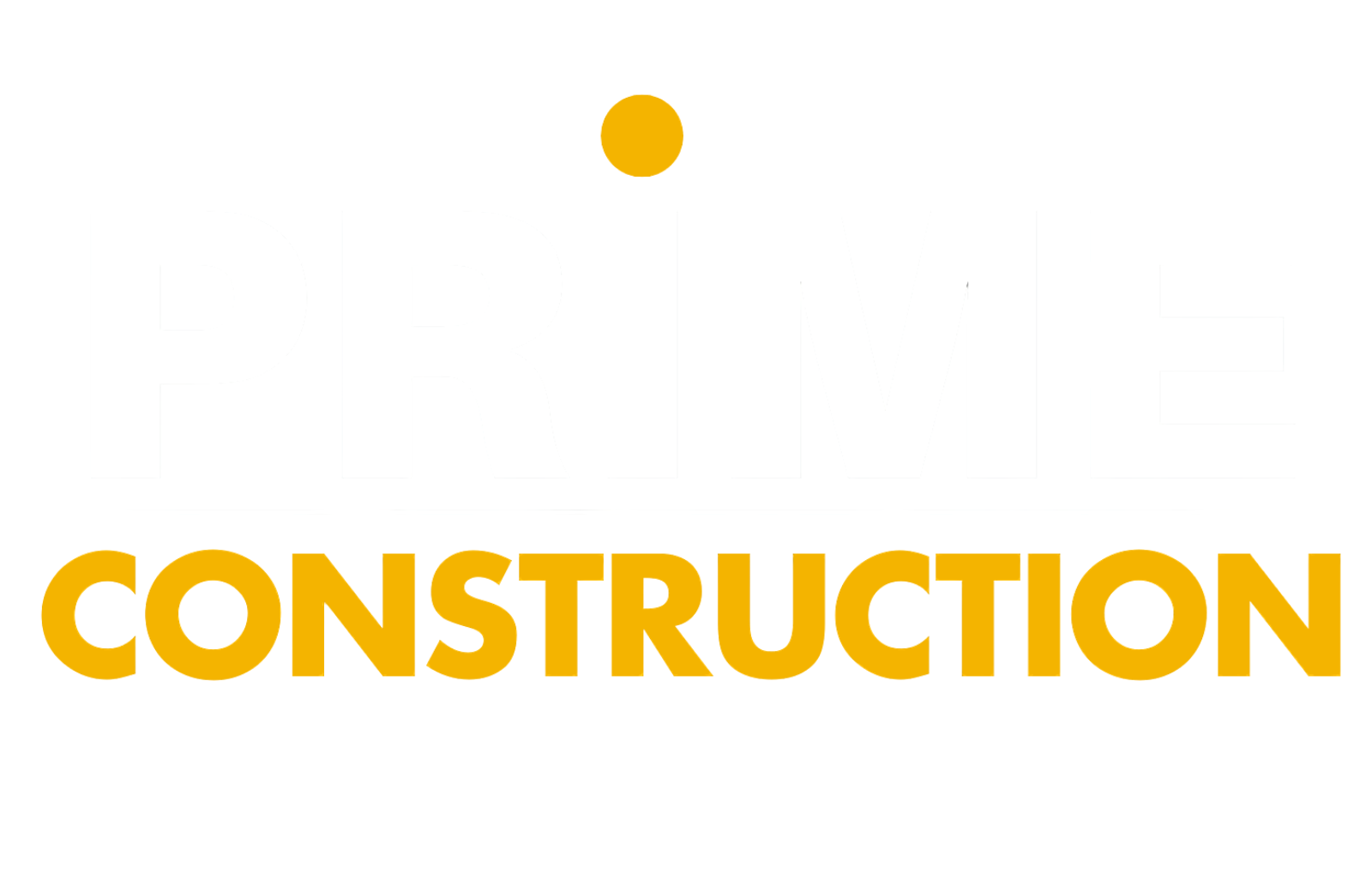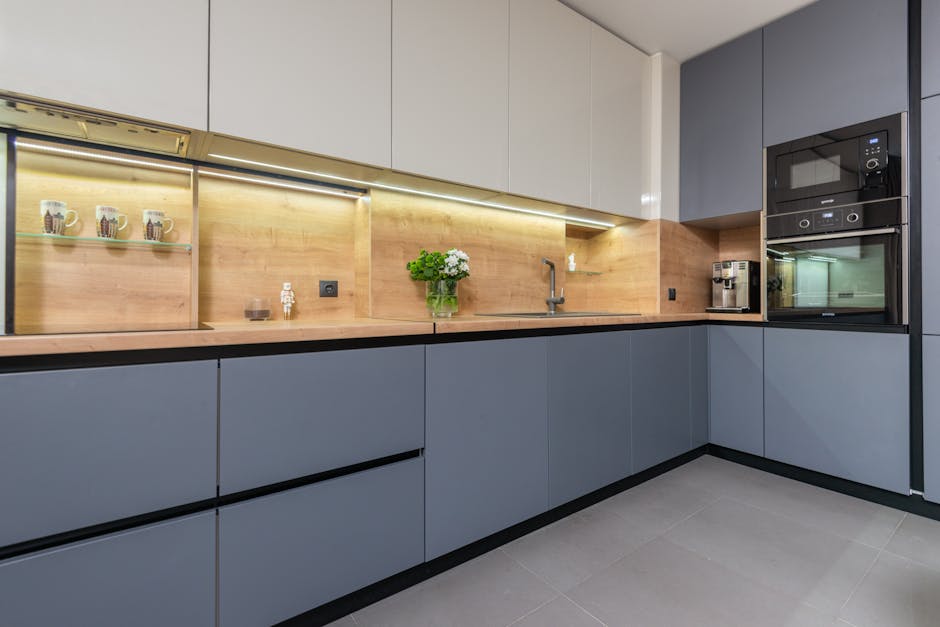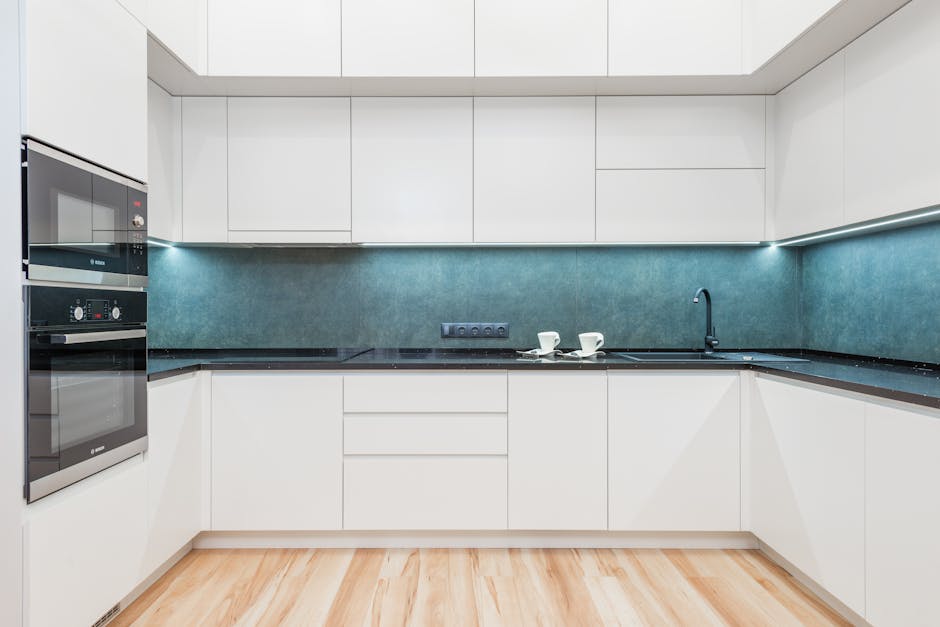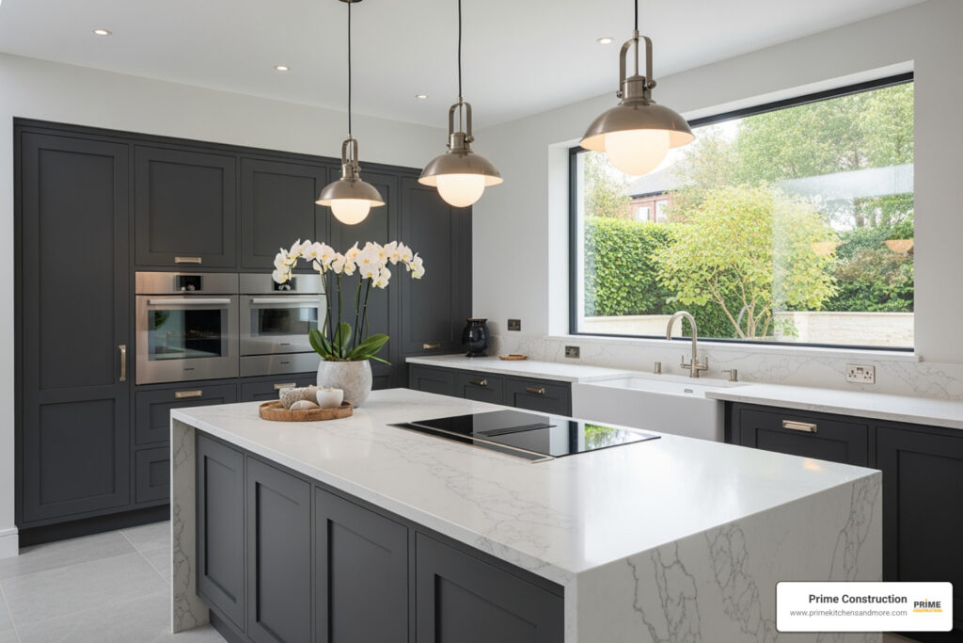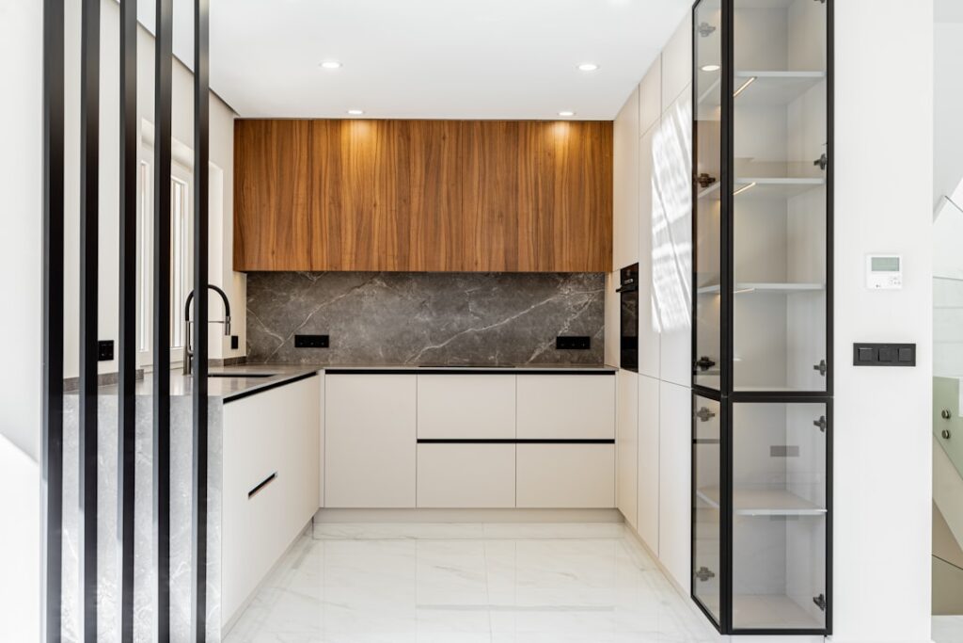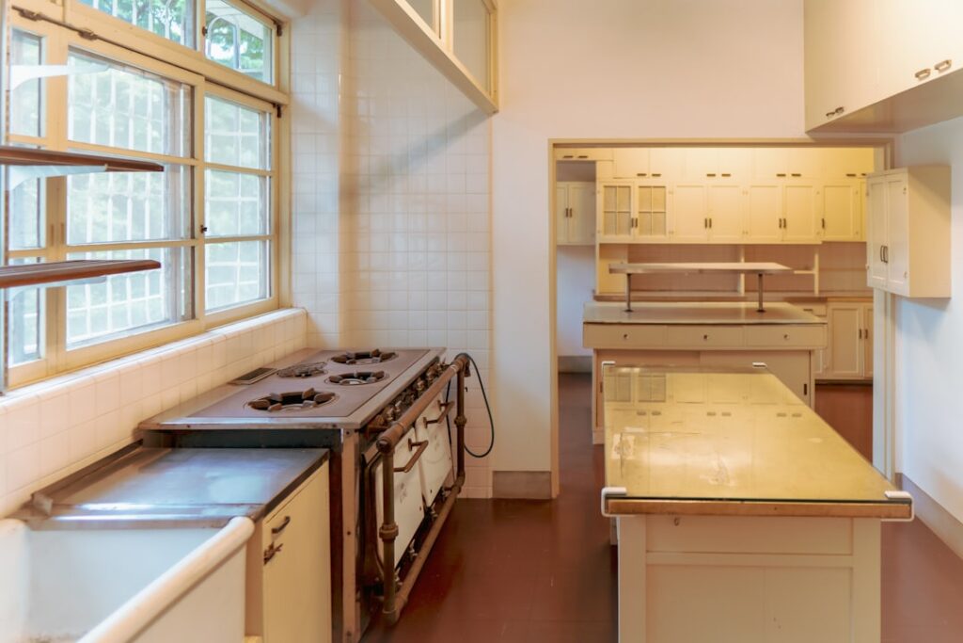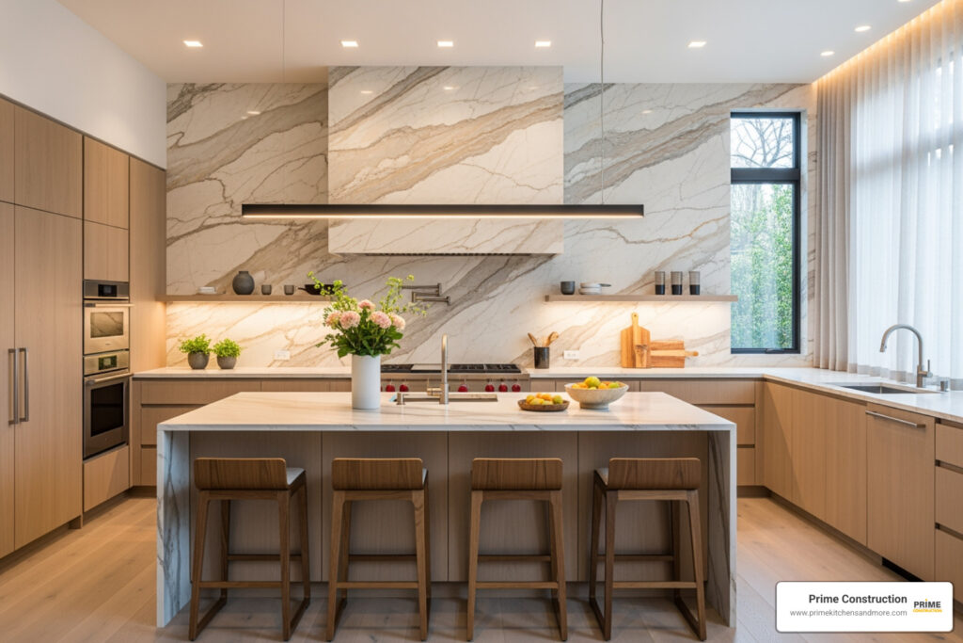Why an 8×10 Kitchen Can Be Your Design Goldmine
Asmall kitchen 8 by 10 kitchen layoutpresents unique opportunities for creative, efficient design despite its compact 80 square feet. While many homeowners view limited space as a challenge, smart layout choices and strategic design principles can transform even the smallest kitchen into a highly functional and beautiful cooking space.
Quick Layout Options for 8×10 Kitchens:
- Galley Layout– Two parallel walls with 3-4 feet walkway; maximizes workflow efficiency
- L-Shaped Layout– Uses corner space effectively; allows room for small dining nook
- U-Shaped Layout– Three walls of storage; requires minimum 8-foot width to avoid cramping
The reality for many Orlando homeowners is working with far smaller square footage than the spacious kitchens featured in design magazines. However, as one designer noted,“undertaking a remodel can be a thrilling journey toward creating your desired cooking and dining space”– even in just 80 square feet.
Key success factorsinclude choosing the right layout for your specific space, maximizing vertical storage, using light colors to create visual expansion, and selecting appropriately sized appliances. A typical 8×10 kitchen remodel takes 8-16 weeks and can range from budget-friendly updates to comprehensive renovations.
The most important principle?Every inch must serve a purpose.With careful planning, your compact kitchen can offer all the functionality of larger spaces while maintaining an open, airy feel.

Top Layouts for an 8×10 Kitchen
Designing asmall kitchen 8 by 10 kitchen layoutis like solving a puzzle—every piece must fit perfectly to create a beautiful, functional space. With just 80 square feet to work with, your layout choice is the foundation of your kitchen experience.

The secret to a successful small kitchen lies in maximizing every inch while maintaining an efficient workflow between your sink, stove, and refrigerator—what designers call thework triangle. After 15 years of creating kitchens in Orlando, we’ve learned the right layout can make a compact space feel spacious and functional.
Let’s explore the three most effective layouts for your space, each with its own personality and strengths:
| Layout Type | Space Efficiency | Workflow | Storage Potential | Best For |
|---|---|---|---|---|
| Galley | Excellent | Highly efficient, linear | Good, along two walls | Narrow spaces, maximizing prep area |
| L-Shaped | Good | Flexible, open feel | Good, can incorporate corner solutions | Small dining nooks, creating an open concept |
| U-Shaped | Excellent | Highly efficient work triangle | Maximum, along three walls | Dedicated cooks, requires sufficient width |
The Galley (or Parallel) Layout
A galley kitchen is like a sports car: sleek, efficient, and built for performance. This design featurestwo parallel wallslined with cabinets and appliances, creating a corridor-style workspace that’s incredibly efficient for cooking.
The magic of a galley layout is its workflow. Everything is within arm’s reach, letting you pivot from prep to cooking to cleanup with minimal steps.
For comfort and safety, we always maintain aminimum 3-4 feet walkwaybetween the opposing counters. This gives you enough room to open appliances, pull out drawers, and even have a cooking partner join you without bumping elbows. The galley layout is particularly brilliant for narrow spaces, making it an ideal choice for many compact homes.
Our experience withFunctional Kitchen Layoutshas shown us that galley kitchens often surprise homeowners with how much functionality they can pack into a small footprint.
The L-Shaped Layout
The L-shaped kitchen is open, welcoming, and great at bringing people together. Usingtwo adjoining wallsthat form an “L” shape, this design creates a more open feel compared to the galley while still maintaining good workflow.
The L-shaped layout is versatile. It naturally creates space for asmall dining nookor opens to an adjacent living area, making the kitchen feel larger. The corner can become a focal point, perhaps featuring a beautiful corner sink or a cozy coffee station.
The main challenge with L-shaped layouts? Those corners can be tricky to access. But we’ve mastered turning these potential problem areas into storage goldmines with solutions like lazy susans and magic corner units. OurCorner Sink Kitchen Remodelprojects often showcase how corners can become the most interesting and functional parts of your kitchen.
The U-Shaped Layout
If you’re serious about cooking and love having everything at your fingertips, the U-shaped layout might be your perfect match. This design usesthree wallsto create maximum storage and continuous countertops, forming an enclosed workspace that’s incredibly efficient.
The U-shaped layout creates anexcellent work trianglebecause your sink, stove, and refrigerator can be positioned perfectly for seamless cooking flow. You’ll have abundant counter space for meal prep and plenty of cabinet storage for all your kitchen essentials.
However, there’s an important consideration for asmall kitchen 8 by 10 kitchen layout: the U-shape needs breathing room. Your kitchen should beat least 8 feet wideto avoid feeling cramped. When proportioned correctly, a U-shaped kitchen becomes a cook’s dream, offering maximum functionality while keeping everything within easy reach.
The beauty of any of these layouts is that they can be customized to fit your specific needs and cooking style. Whether you’re a weekend baker who needs lots of counter space or a busy family looking for efficient meal prep solutions, the right layout becomes the foundation for your perfect kitchen.
Design Principles for a Small Kitchen 8 by 10 Kitchen Layout
Creating a stunningsmall kitchen 8 by 10 kitchen layoutis all about working smarter, not harder. With just 80 square feet to work with, every design choice becomes crucial. The good news? These constraints often spark the most creative and efficient solutions.

The secret lies in three fundamental principles: maximizing every inch of storage space, using color and light to create visual expansion, and selecting materials that improve both durability and the feeling of spaciousness.
Maximizing Space with Smart Storage Solutions
When space is at a premium, we need to think vertically and get creative with every nook and cranny. The most impactful change you can make is installingfloor-to-ceiling cabinets. These tall units dramatically increase storage capacity without stealing any floor space.
Vertical storagetransforms your kitchen’s potential. Those awkward spaces above your current cabinets? Perfect for seasonal items or rarely used appliances. The narrow gap beside your refrigerator? Ideal for apull-out pantrythat slides out to reveal spices, oils, and dry goods.
Corner spaces often become dead zones, but‘magic corner’ unitssolve this beautifully. These clever systems bring those hard-to-reach corner shelves right out to you with a simple pull. No more crawling into cabinets to find that missing mixing bowl!
Drawers with dividerskeep everything organized and accessible. Instead of digging through cluttered cabinets, you’ll have designated spots for utensils, spices, and cookware.Open shelvingcan also work wonders – it makes frequently used items easy to grab while keeping the space feeling airy and less boxed-in.
Our team specializes in these innovative solutions. Check out ourKitchen Cabinetry Orlando FL Guideto see how we can transform your storage challenges into organized bliss.
Creating Visual Space with Color and Light
Here’s where the magic really happens. The right colors and lighting can make yoursmall kitchen 8 by 10 kitchen layoutfeel twice its actual size. We always start withlight color palettes– think crisp whites, warm creams, and soft pastels.
Monochromatic schemeswork particularly well. When you use different shades of the same light color throughout the space, it creates a seamless flow that tricks the eye into seeing more space than actually exists.
Reflective surfacesare your best friend.High-gloss cabinetsbounce light around the room, while amirrored or glass backsplashcan double the visual depth of your kitchen. Even polished countertops contribute to this light-bouncing effect.
Don’t underestimate the power oflayered lighting. We combineambient lighting(your main overhead lights),task lighting(those essential under-cabinet lights for food prep), andaccent lighting(to highlight your beautiful backsplash or open shelving). This multi-level approach eliminates dark corners and creates a bright, welcoming atmosphere.
Natural light deserves special attention too. Skip heavy window treatments that block sunlight – every ray of natural light makes your kitchen feel more spacious and inviting.
For more inspiration on maximizing small spaces, explore ourKitchen Design for Small Spacesolutions.
Choosing the Right Materials and Finishes
The materials you select need to work double duty – they must be durable enough for daily kitchen life while contributing to that sense of visual lightness we’re after.
Forcabinets, laminate and acrylic are smart choices.Laminateoffers excellent value and comes in countless light, space-enhancing colors.Acryliccabinets provide that coveted high-gloss finish that reflects light beautifully.
Countertopsneed to balance beauty with practicality.Quartzis incredibly durable, comes in light colors that improve spaciousness, and requires minimal maintenance.Graniteprovides natural beauty and durability, with many light-colored options available.
Forflooring, light-colored materials make the floor area appear larger.Ceramic tileandvinylboth offer durability and easy maintenance while contributing to that bright, open feeling we’re creating.
These material choices aren’t just about looks – they’re investments in a kitchen that will serve you well for years to come while making every day feel a little more spacious and bright.
Appliance and Personalization Strategies
In asmall kitchen 8 by 10 kitchen layout, the appliances you choose can make or break your design. We’ve learned over our 15 years in Orlando that the secret isn’t just picking smaller appliances – it’s about finding pieces that work harder and smarter in your space.
Selecting Compact and Multifunctional Appliances for a small kitchen 8 by 10 kitchen layout
When every square foot matters, your appliances need to earn their place. We always start byright-sizingeverything to fit your actual cooking habits, not what you think you should have.
Apartment-sized refrigeratorsat 24 inches wide are perfect for most small households. They provide plenty of storage without dominating your kitchen. We typically place them in a corner or against a wall, close to your prep area and away from heat sources to keep them running efficiently.
For dishwashers, an18-inch slim modelcan save you valuable cabinet space compared to the standard 24-inch version. Trust us – you won’t miss those extra 6 inches, but you’ll definitely notice the extra storage space.
Combination microwave ovensare game-changers in compact kitchens. These multifunctional units combine two essential appliances into one sleek package. We often install them above the range or build them into cabinetry for a seamless look.
Here’s something many homeowners don’t consider:separate cooktops versus full ranges. A cooktop installed into your counter with a separate wall oven gives you much more layout flexibility. This is especially helpful if you’re not baking full meals every day.
Multicookers and convection microwavesdeserve special mention. These versatile appliances can replace several single-function gadgets, freeing up precious counter space. One client told us her multicooker replaced her slow cooker, rice maker, and pressure cooker – that’s three fewer appliances cluttering her counters!
Personalizing Your Kitchen Without Adding Clutter
Yoursmall kitchen 8 by 10 kitchen layoutshould still feel likeyou. The trick is adding personality without creating visual chaos. We’ve seen too many beautiful small kitchens ruined by well-meaning homeowners who tried to cram in every decorative idea they loved.
Astatement backsplashis one of our favorite ways to add character. Whether it’s a bold color, unique pattern, or interesting material, your backsplash becomes a focal point without taking up any floor space. We’ve created stunning looks with everything from subway tile in unexpected colors to natural stone with beautiful veining.
Unique cabinet hardwareacts like jewelry for your kitchen. Swapping out basic knobs and pulls for something with more personality can completely transform your space. It’s amazing how this simple change can make standard cabinets look custom and expensive.
Sometimesone carefully chosen piece of artis all you need. We often help clients select a single piece that speaks to them – maybe a vintage sign, a colorful print, or even a small sculpture on a floating shelf.
Amovable kitchen island or cartgives you flexibility that built-ins can’t match. You can roll it out when you need extra prep space for big cooking projects, then tuck it away when you want more room to move around. This adaptability is invaluable in compact spaces.
Decorative lighting fixturesserve double duty by providing necessary illumination while adding style. Pendant lights over a small peninsula or unique sconces can create ambiance without eating up counter or cabinet space.
At Prime Kitchens And More, we specialize inCustom Kitchen Design Orlando FL, ensuring your small kitchen reflects your personality while staying beautifully organized and functional.
Budgeting and Overcoming Common Challenges
Planning asmall kitchen 8 by 10 kitchen layoutremodel involves more than just picking pretty colors and finishes. You need a realistic budget and a strategy for handling the unique challenges that come with compact spaces. Don’t worry though – we’ve guided countless Orlando homeowners through this process over our 15 years in business.
A typical 8×10 kitchen remodel takes8 to 16 weeksfrom start to finish. This might seem long, but remember – we’re changing your most-used room while you’re still living in your home. Good planning makes all the difference. As your trusted partner inKitchen Remodeling Orlando, FL, we’ll walk you through every step.
Understanding the Costs of an 8×10 Kitchen Remodel
The cost of remodeling your 80-square-foot kitchen depends on your material choices, the scope of the project, and local labor rates. Here’s a general breakdown of where your budget will go:
- Cabinetry: This typically makes up the biggest chunk of your budget. Finishes like laminate offer durability, while acrylic provides a sleek, modern, light-reflecting surface.
- Countertops: As your kitchen’s workhorse, materials like granite bring natural beauty, while quartz offers durability with zero maintenance.
- Appliances: A basic package for a small kitchen can vary in cost. Choosing right-sized appliances, like a compact 24-inch refrigerator, is crucial for both budget and fit.
- Labor and installation: This usually adds 15-20% to your material costs, covering everything from demolition to the final cleanup.
A basic remodel with simple updates might start at a few thousand dollars. A full renovation with quality materials and professional installation will be a more significant investment. For a precise estimate based on your vision, check out our detailedKitchen Remodel Cost Orlandoguide.
Common Challenges in a small kitchen 8 by 10 kitchen layout and How to Solve Them
Even the best-planned small kitchen remodel hits a few bumps. The good news? We’ve seen it all before and know exactly how to handle these challenges.
Limited counter spaceis probably the biggest complaint we hear about compact kitchens. When you only have 80 square feet to work with, every inch of prep space matters. Our solution? We get creative withover-the-sink cutting boardsthat expand your workspace when needed and tuck away when you’re done.Movable cartswork like magic too – roll them out for extra prep space, then slide them into that narrow gap between the fridge and wall.
Awkward cornerscan turn into black holes where things go to disappear forever. We fix this with smart storage solutions like‘magic corner’ unitsthat bring everything from the back to the front with a simple pull.Lazy Susanswork great too, especially for spices and condiments you use regularly.
Poor workflowmakes cooking feel like running an obstacle course. That’s why we stick religiously to thework triangle principle– keeping your refrigerator, sink, and stove within easy reach of each other. In asmall kitchen 8 by 10 kitchen layout, this creates an efficient flow that makes meal prep actually enjoyable.
Insufficient lightis the enemy of small spaces. Dark kitchens feel cramped and uninviting. We solve this withlayered lighting– combining overhead ambient light, under-cabinet task lighting, and accent lighting to brighten every corner. Add inreflective surfaceslike glossy cabinets and light-colored backsplashes, and suddenly your compact kitchen feels twice as big.
The key to overcoming these challenges? Working with experienced professionals who understand the unique demands of small spaces. We’ve been solving these exact problems for Orlando homeowners for 15 years, and we’d love to help you create the perfectsmall kitchen 8 by 10 kitchen layoutfor your home.
Frequently Asked Questions about 8×10 Kitchens
When we work with homeowners on compact kitchen projects, we hear the same questions again and again. After 15 years in the business, we’ve learned that most people share similar concerns about maximizing theirsmall kitchen 8 by 10 kitchen layout. Let’s address the most common questions we receive.
What is the most efficient layout for an 80 sq ft kitchen?
The truth is, there’s no one-size-fits-all answer – it really depends on your space’s shape and how you cook. That said, we find thegalley layoutworks beautifully for most narrow spaces. It places everything along two parallel walls, creating a natural workflow that minimizes steps between your sink, stove, and refrigerator.
Think of it like a ship’s galley – everything is within arm’s reach, and there’s no wasted movement. For yoursmall kitchen 8 by 10 kitchen layout, this means maximum efficiency in minimum space.
TheL-shaped layoutis our go-to when you want to incorporate a small breakfast nook or create more of an open feel. It uses corner space effectively and can make your kitchen feel less corridor-like.
If storage is your biggest concern, theU-shaped layoutoffers the most cabinet space. However, we only recommend this if your kitchen is at least 8 feet wide – otherwise, it can feel like you’re cooking in a closet! We always prioritize creating a functional work triangle, regardless of which layout we choose together.
How can I make my 8×10 kitchen look bigger?
This is hands-down our most popular question, and we love answering it because the change can be dramatic! The secret lies intricking the eyewith smart design choices.
Color is your best friend here.We always start with a light, monochromatic color scheme – think whites, soft creams, or gentle pastels. When everything flows in similar tones, your eye doesn’t stop at visual breaks, making the space feel seamless and larger.
Reflective surfaces work like magic.High-gloss cabinet finishes, polished countertops, and even a glass or mirrored backsplash bounce light around yoursmall kitchen 8 by 10 kitchen layout, creating the illusion of more space. It’s like having extra windows!
Lighting makes all the difference.We maximize every bit of natural light by keeping window treatments minimal. Then we layer in artificial lighting – overhead ambient lights, under-cabinet task lighting, and maybe a decorative pendant or two. The more light sources, the more spacious your kitchen feels.
Think verticallywith floor-to-ceiling cabinets. When storage reaches the ceiling, your eye follows upward, making the room feel taller. Plus, you gain valuable storage space for items you don’t use daily.
The golden rule?Keep those countertops clear.Even the most beautifully designed kitchen feels cramped when cluttered. Smart storage solutions help everything have its place – and stay there.
What’s a realistic budget for an 8×10 kitchen remodel?
Budget conversations can feel overwhelming, but we believe in being upfront about costs. For asmall kitchen 8 by 10 kitchen layout, you have options at every price point.
Abasic refreshwith new paint, hardware, or lighting might cost just a few thousand dollars and can make a surprising difference.
Mid-range remodels, which typically include new cabinetry, countertops, appliances, and professional installation, represent a more significant investment. At this level, you’re getting quality materials that will last for years. The final cost depends heavily on your material choices and the project’s scope.
Labor coststypically run about 15-20% of your material costs. The good news is that a smaller kitchen requires fewer materials, which helps manage the overall budget.
We always work within your budget to prioritize what matters most to you, whether it’s splurging on countertops or investing in custom storage. Every project is unique. For a detailed breakdown, check out ourKitchen Remodel Cost Orlandoguide. We’re happy to discuss realistic options that fit your lifestyle and budget.
Conclusion
Creating a beautiful and functionalsmall kitchen 8 by 10 kitchen layoutis one of the most rewarding design challenges you can tackle. What initially seems like a space limitation becomes an exciting opportunity to showcase creativity, smart planning, and thoughtful design choices.
The foundation of any successful 80-square-foot kitchen lies inchoosing the right layout. Whether you opt for the streamlined efficiency of a galley kitchen, the open feel of an L-shaped design, or the maximum storage potential of a U-shaped configuration, each layout offers unique advantages when properly planned.
But layout is just the beginning. The real magic happens when you applystrategic design principlesthat make your compact space feel larger and work harder. Light color palettes and reflective surfaces can visually double your space, while clever storage solutions ensure every inch serves a purpose. Under-cabinet lighting, pull-out pantries, and floor-to-ceiling cabinets transform cramped quarters into organized, efficient workspaces.
Selecting the right appliances and materialscompletes the change. Compact, multifunctional appliances give you full kitchen capabilities without overwhelming the space. Meanwhile, durable materials like quartz countertops and high-gloss cabinetry provide both beauty and practicality that will serve you well for years to come.
Yoursmall kitchen 8 by 10 kitchen layoutdoesn’t have to be a compromise – it can be a masterpiece of design efficiency that perfectly fits your lifestyle and cooking needs.
At Prime Kitchens And More LLC, we’ve spent 15 years helping Orlando homeowners transform their compact kitchens into spaces they absolutely love. Our team understands that every square foot matters, and we’re passionate about creating personalized solutions using premium materials that deliver lasting quality and complete customer satisfaction.
Ready to transform your small kitchen? Explore our kitchen design services for small spaces.
