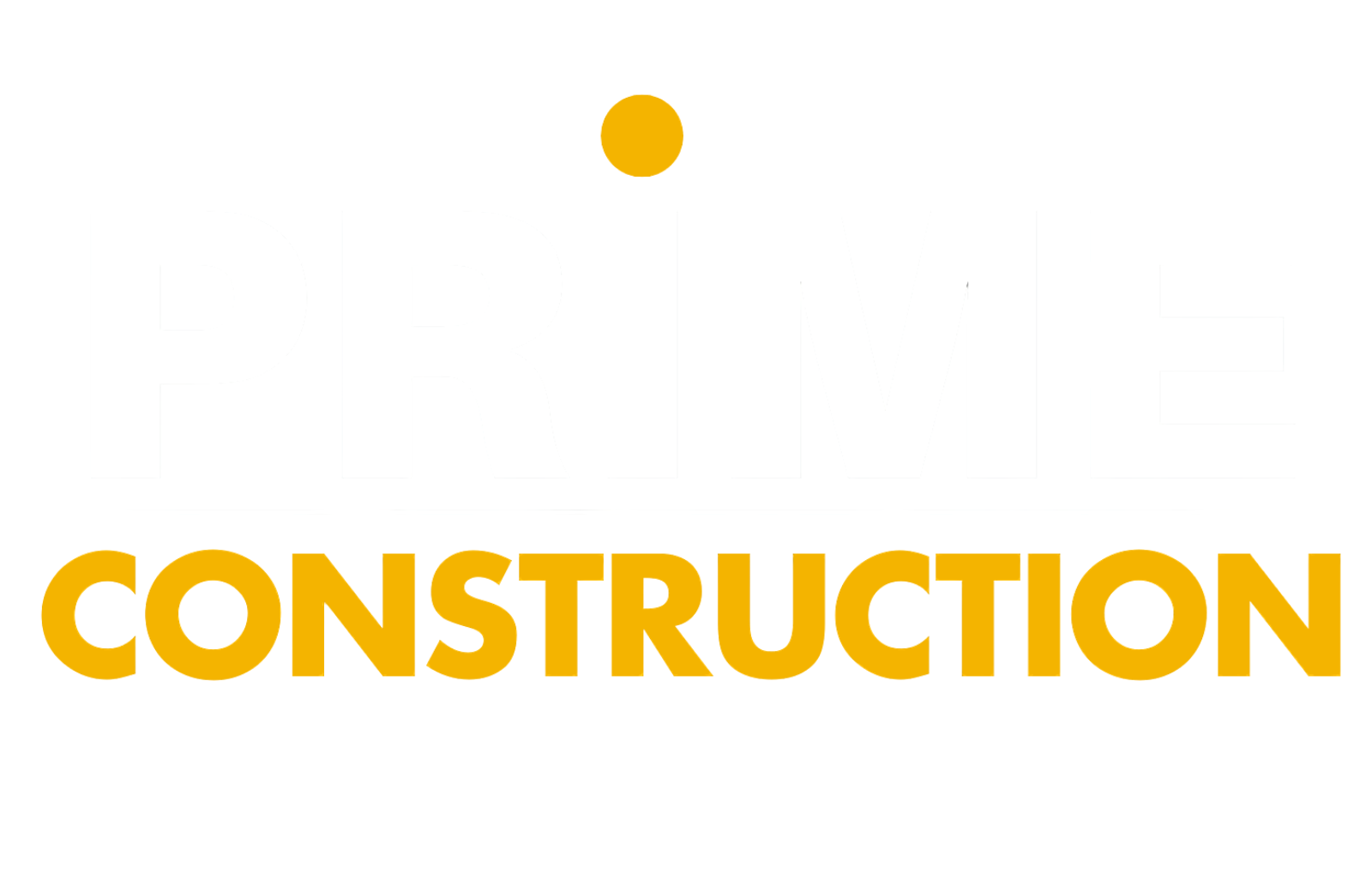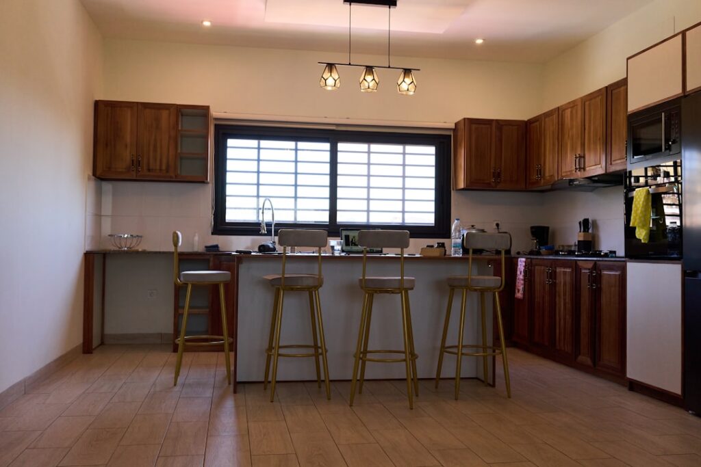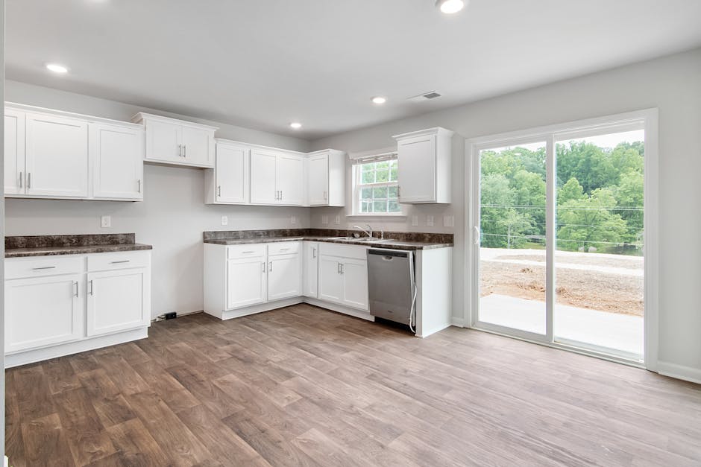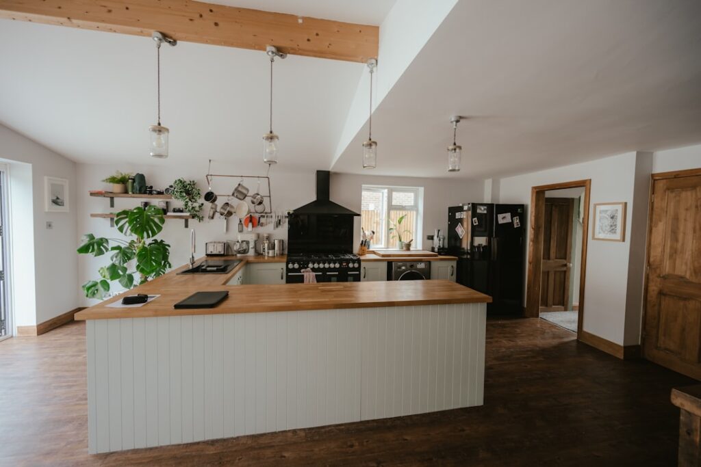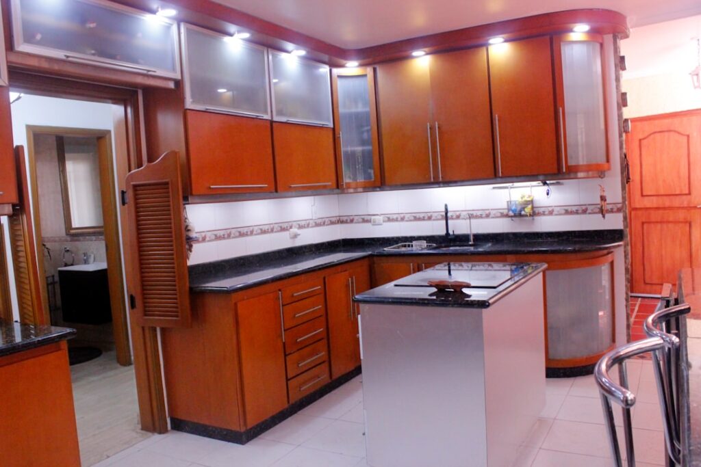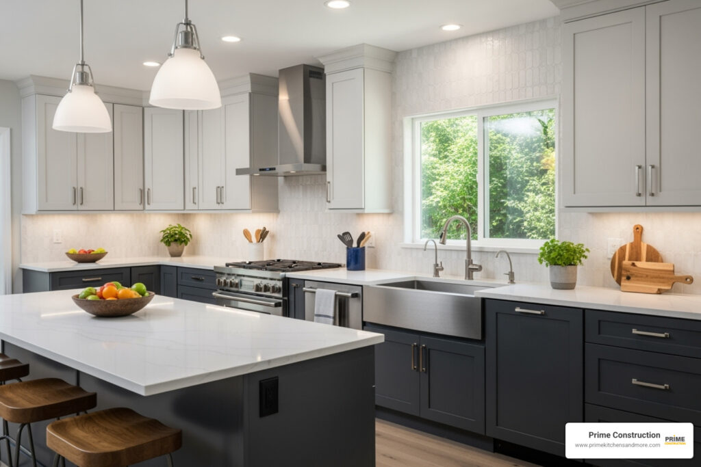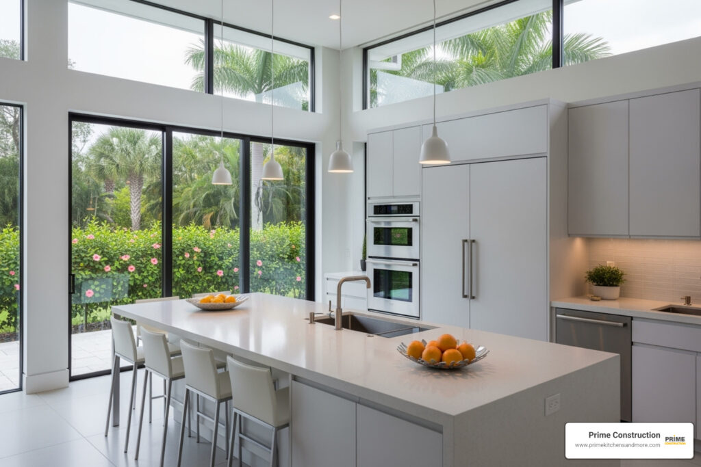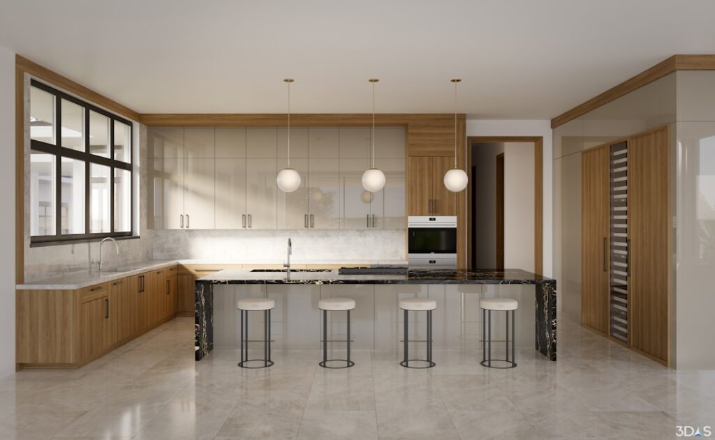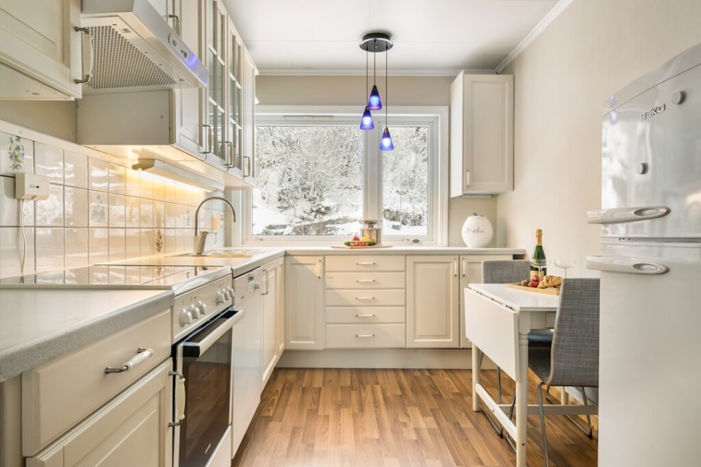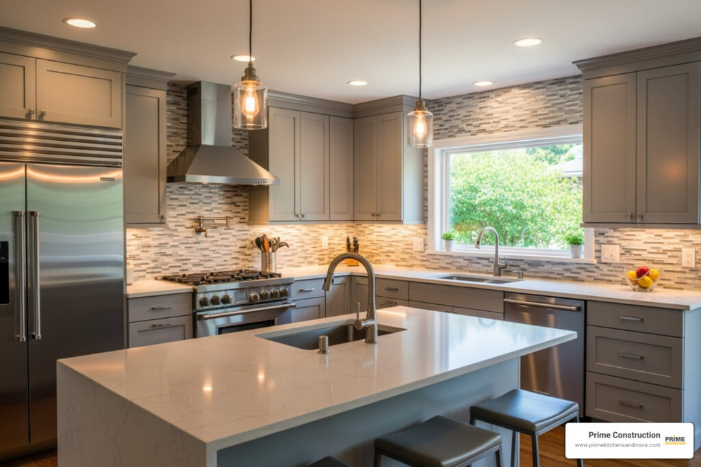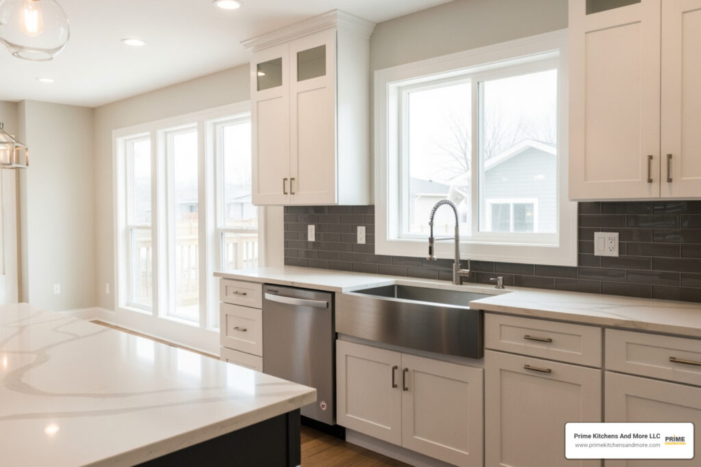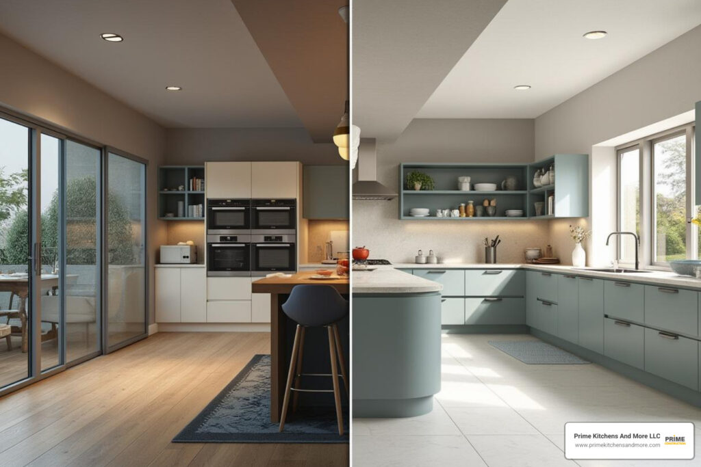Why Kitchen Remodeling Solutions Matter for Your Home
Kitchen remodeling solutionsare comprehensive services that transform an outdated kitchen into a functional, beautiful space custom to your lifestyle. This includes everything from full-service design and material selection to project management, smart storage integration, and budget control.
Many homeowners seek a complete kitchen makeover because the kitchen is the heart of the home. A renovation is often the most cost-effective home upgrade, adding significant value to your property. In the Orlando area, kitchen renovations can range from $30,000 for basic updates to over $100,000 for high-end projects.
However,kitchen remodelingis complex. It involves plumbing, electrical work, structural considerations, and countless decisions. Without a solid plan and experienced guidance, a lot can go wrong.
Partnering with professional kitchen remodelers makes all the difference. The right team handles the complex details, changing stress into excitement and delivering a kitchen that serves your family for years. This guide walks you through the entire journey, from planning and budgeting to material selection and final installation, showing why working with licensed professionals protects your investment.

The Essential Planning Phase: Your Blueprint for Success
Every successful kitchen project starts with a clear roadmap. This phase is about defining how you live in your kitchen and what you need it to do. Do you host large family dinners, or do you need a functional space for quick morning coffee?
Defining your goalsis the first step. We help you create a detailed wish list that separates yourneeds(like more storage or better lighting) from yourwants(like a specific waterfall island). This helps prioritize your goals and focus your budget.
Next isgathering inspiration. Collect images from design magazines, Pinterest, and Houzz that catch your eye. These details reveal your style preferences and help us understand your vision. For more ideas, check outKitchen Remodel Design Ideas for Your Home.
This is where professionalkitchen remodelingsolutionsare invaluable. Our designers take precise measurements and create functional layouts, considering details like traffic flow and natural light. With 15 years of experience in Orlando, we know how to optimize every inch for beauty and function, avoiding common mistakes that can derail a project.
Understanding Costs and Timelines
In the Orlando area, most kitchen renovations fall between$20,000 and $50,000, with high-end projects exceeding $100,000. On average, expect to invest$300 to $500 per square foot.
Three main factors shape your investment:
- Scope of Work:A cosmetic refresh is less expensive than a full gut renovation that moves walls.
- Materials:Custom cabinetry and premium stone cost more than standard options.
- Labor:Complex plumbing and electrical work require more skilled labor.
As fortimelines, a typical Orlando kitchen renovation takes6 to 8 weeksfrom demolition to completion. This startsafterplanning and permitting are finished. Simple updates may take 3-4 weeks, while major projects can extend to 3-4 months.
Our golden rule:build a contingency fund of 10-20% into your budget. This cushion covers unexpected issues, like outdated plumbing found behind a wall, without causing financial stress. For more budgeting insights, seeYour Most Common Kitchen Remodeling Questions Answered.
Choosing the Right Professional Partner
While some home projects are suitable for DIY,kitchen renovations are not. They involve intricate plumbing, electrical work that must meet code, and structural changes. A single mistake can lead to expensive and dangerous problems.
When you hire a licensed, insured contractor like Prime Kitchens And More LLC, you get more than just construction. You get:
- Expertise:15 years of experience in Orlando means we know local building codes and have overcome every imaginable challenge.
- Project Management:We coordinate all trades—plumbers, electricians, installers—so they arrive on schedule and in the right order. You don’t have to manage the logistics.
- Quality Assurance:We use premium materials and back our work with comprehensive warranties.
- Efficiency:Our experience allows us to complete your project faster while maintaining high standards.
Vetting contractors is crucial. Always check references, verify licensing and insurance, and get detailed written quotes. Pay attention to communication—a responsive contractor during the sales process is a good sign for the project ahead. As a full-service firm, we manage everything from the first consultation to the final walkthrough, ensuring a seamless experience.
Navigating Design and Material Selection
Once planning is complete, the exciting part begins: bringing your vision to life. This is where your kitchen’s personality shines through.

In Orlando, current trends include minimalist designs, two-tone cabinetry, large kitchen islands, and smart home technology. However, we focus on timeless design principles to ensure your kitchen won’t feel dated in five years. A neutral color palette for major elements like cabinets and countertops provides a lasting foundation, while trendier items like hardware and lighting can be updated easily.
Ourkitchen remodeling solutionsbalance aesthetics with functionality. A beautiful kitchen that doesn’t work for your daily routine is just a pretty room. We design spaces that are both stunning and efficient.
Key Kitchen Layouts Explained
The layout is the backbone of your kitchen. While the classic “work triangle” (sink, stove, refrigerator) is still relevant, modern designs often incorporate islands and multiple work zones.
- L-Shaped:Flexible and great for open-concept homes, leaving room for an island or dining area.
- U-Shaped:Maximizes counter and storage space, ideal for serious cooks, but can feel enclosed.
- Galley:Highly efficient with two parallel walls, perfect for smaller spaces but can feel cramped.
- Open-Concept:Creates a spacious, social hub, but cooking noises and smells can travel.
- Peninsula:An island attached to a wall, offering extra counter space and seating without requiring as much floor space.
Kitchen islands have become must-have features, serving as prep stations, eating areas, and social hubs. We help you choose the best layout for your home and lifestyle.
Selecting Durable and Stylish Materials
The materials you choose define your kitchen’s look, feel, and durability.
- Countertops:Quartz is the top choice for its durability and low maintenance. Granite offers unique natural patterns and heat resistance but requires sealing. Marble provides luxury but is softer and more prone to staining.
- Cabinetry:Custom cabinetry is built specifically for your space, eliminating wasted gaps and maximizing function with features like pull-out pantries and deep drawers. Semi-custom options offer a balance between standard and fully custom.
- Flooring:Tile (ceramic or porcelain) is extremely durable and water-resistant. Luxury Vinyl Plank (LVP) offers the look of wood with superior water resistance and a softer feel underfoot. Hardwood adds warmth but requires more care.
- Backsplash:Protects walls while adding visual interest. Options range from classic subway tile to seamless “counter splash” designs.
- Hardware:The “jewelry” of the kitchen. Finishes like matte black, brushed nickel, or brass tie the whole look together.
For more ideas, see32 Ways to Revolutionize Your Kitchen Space.
Integrating Lighting and Technology
Proper lighting is crucial for both function and mood. We design a layered lighting plan:
- Ambient Lighting:Overall illumination from recessed lights or ceiling fixtures.
- Task Lighting:Focused light for work areas, like under-cabinet lights for countertops or pendants over an island.
- Accent Lighting:Highlights architectural features or decor.
Modernkitchen remodeling solutionsalso accept smart technology. Consider touchless faucets, ovens you can preheat from your phone, and smart lighting systems controlled by voice. We also integrate energy-efficient appliances and LED lighting, which save you money on utility bills and reduce your environmental footprint. We guide you toward technology that adds real value and convenience to your daily life.
The Renovation Process: What to Expect from Demolition to Final Touches
Understanding the renovation journey helps set clear expectations. Here’s a general overview of the phases involved when you partner with us.
First, we handle allpermit requirements. In Orlando, FL, any project involving structural, plumbing, or major electrical changes needs a permit. We manage the entire application process to ensure your project is fully compliant.
The physical work begins withdemolition, where we efficiently clear out old fixtures and finishes while containing dust and debris.
Next is therough-in work. This is the behind-the-scenes stage where plumbers and electricians install new lines and wiring. Any structural modifications also happen here. This work must be inspected before we can close up the walls.
Theinstallation phaseis when your new kitchen takes shape. Cabinetry is installed first, followed by precise countertop templating and installation. New appliances are then delivered and connected.
Finally, we add thefinishing touches. This includes painting, installing the backsplash, adding trim and hardware, and hanging light fixtures. We conclude with afinal walkthroughto ensure you are completely satisfied with every detail.
Mitigating Common Renovation Challenges
Even with careful planning, surprises can occur. Our 15 years of experience help us steer these challenges smoothly.
- Unexpected Costs:We recommend a 10-20% contingency fund to cover unforeseen issues, like outdated wiring finded behind a wall.
- Delays:Supply chain issues or custom order lead times can cause delays. We maintain transparent communication, keeping you informed of any timeline adjustments.
- Living Through Renovation:We suggest setting up a temporary kitchen with a microwave, mini-fridge, and coffee maker. We also work to minimize disruption by keeping the work area clean and contained.
- Communication:You will have a dedicated project manager who provides regular updates and is always available to answer your questions.
Unique Considerations for Different Home Types
We tailor our approach to fit your specific property.
- Condominium Renovations:These require coordination with the HOA or condo board, adherence to specific work hours, and scheduling of service elevators. We have extensive experience navigating these rules in Orlando condos.
- Renovating in Historic Homes:Our goal is to blend modern functionality with the home’s original character. This may involve restoring vintage details or finding creative ways to update infrastructure while preserving the home’s architectural integrity.
Maximizing Value with Smart Kitchen Remodeling Solutions
A kitchen renovation is consistently one of the best investments for your home. It not only creates a space you love but also significantly boosts your property’s market value. In the Orlando area, a well-executed kitchen renovation can recoup 60-80% of its cost at resale.
The key is to focus on high-impact upgrades like premium countertops, quality cabinetry with smart storage, energy-efficient appliances, and excellent lighting. We help you identify the upgrades that provide the most value for your budget and lifestyle.
Finding the Right Kitchen Remodeling Solutions for Small Spaces
A compact kitchen can be a powerhouse of functionality with thoughtful design. Our strategies include:
- Maximizing Vertical Space:Floor-to-ceiling cabinets provide extra storage and make the room feel taller.
- Smart Storage Solutions:Pull-out pantries, deep drawers with dividers, and corner cabinet systems like lazy Susans transform awkward spaces into accessible storage.
- Multi-functional Features:Built-in elements like pull-out cutting boards or slim rolling carts save counter and floor space.
For more clever ideas, check out32 Ways to Revolutionize Your Kitchen Space.
Sustainable Kitchen Remodeling Solutions for an Eco-Friendly Home
Eco-friendly choices are good for the planet, your wallet, and your family’s health. Sustainablekitchen remodeling solutionsinclude:
- Energy-Efficient Appliances:Energy Star-rated models use less electricity and water, saving you money on utility bills.
- LED Lighting:Uses about 75% less energy and lasts much longer than traditional bulbs.
- Low-VOC Paints:These paints don’t release harmful chemicals, improving your home’s indoor air quality.
- Sustainable Materials:Options like reclaimed wood, recycled glass countertops, and sustainably sourced cabinetry add character and reduce environmental impact.
- Water-Saving Fixtures:Low-flow faucets and modern dishwashers reduce water consumption without sacrificing performance.
Frequently Asked Questions about Kitchen Renovations
Here are clear, straightforward answers to some of the most common questions we hear, based on our 15 years of experience in the Orlando area.
What is the average cost of a kitchen renovation?
The average cost for a kitchen renovation in Orlando is typically between$20,000 and $50,000. High-end projects with extensive custom work can exceed$100,000. The final cost depends on three main factors:
- Scope:A simple cosmetic update costs less than a full gut renovation.
- Materials:Custom cabinets and premium countertops increase the budget.
- Labor:Complex electrical, plumbing, or structural work adds to the cost.
On a per-square-foot basis, you can expect to invest between$300 and $500.
How long does a typical kitchen renovation take?
A typical kitchen renovation in Orlando takes about6 to 8 weeksfor the construction phase. This timeline begins after the planning, design, and permitting phases are complete. Simple cosmetic updates might be done in 3-4 weeks, while extensive renovations with custom orders or structural changes could take 3-4 months from start to finish. We provide a realistic timeline upfront and keep you informed of progress.
Are permits required for a kitchen remodel?
It depends on the scope of work.Permits are generally requiredif your project involves:
- Structural changes (removing or adding walls)
- Moving plumbing or gas lines
- Significant electrical work (adding new circuits)
Cosmetic updates, such as replacing cabinets or countertops in their existing locations, typically do not require a permit. As part of our comprehensivekitchen remodeling solutions, we handle the entire permitting process for you, ensuring your project is safe, compliant, and up to code. This protects your investment and gives you peace of mind.
For more answers, check outYour Most Common Kitchen Remodeling Questions Answered.
Your Dream Kitchen Awaits
We’ve walked through the journey of changing a kitchen, from initial concepts to the final walkthrough. A kitchen renovation is a complex project, which is whyprofessional guidance is essential. Partnering with experienced, licensed professionals protects your investment, prevents costly mistakes, and turns your vision into a functional reality.
At Prime Kitchens And More LLC, we have spent 15 years perfecting our craft in Orlando, FL. We are committed to usingpremium materials, maintaining meticulous attention to detail, and ensuring complete customer satisfaction. We treat every project as if it were for our own home.
Thekitchen remodeling solutionswe’ve discussed—from smart storage and sustainable materials to timeless design—work together to create a space that improves your daily life and adds significant value to your property.
Your dream kitchen is an achievable reality that will serve as the heart of your home for years to come. Let’s make it happen together.
