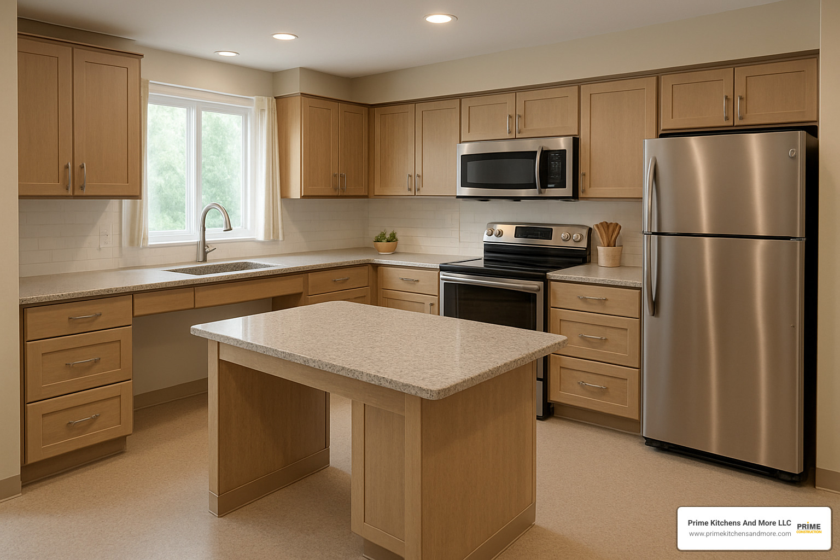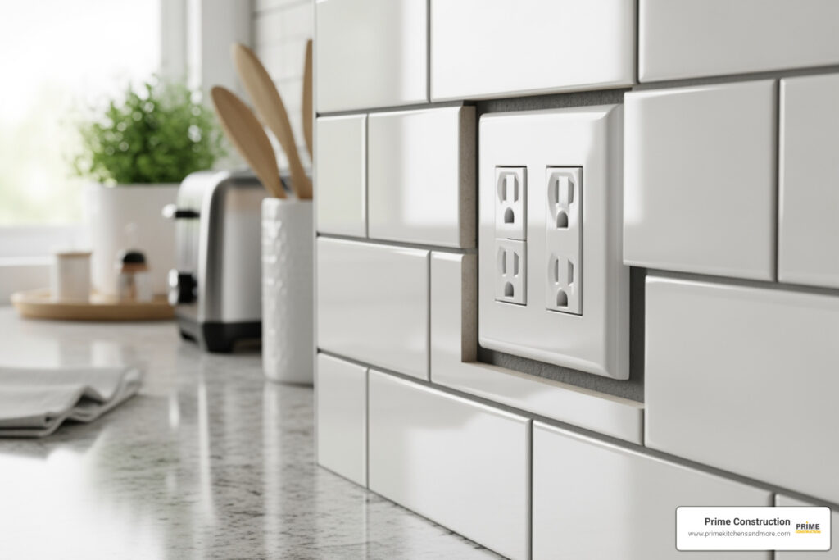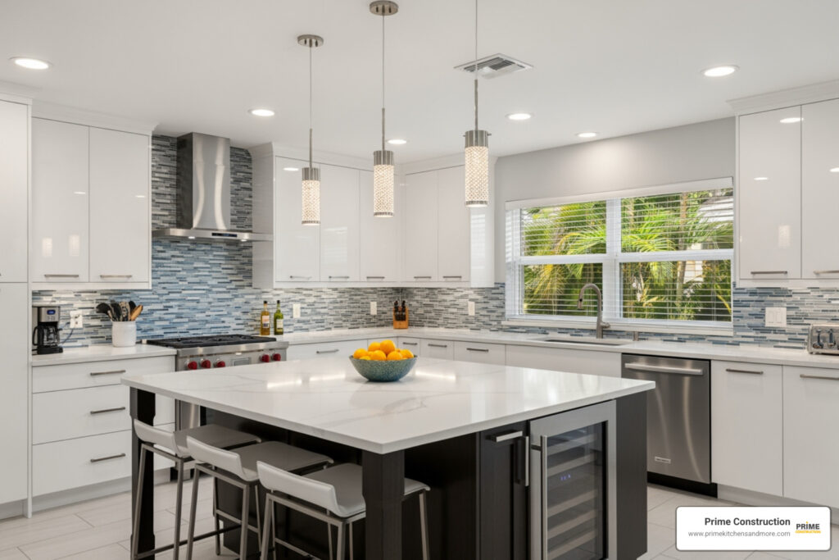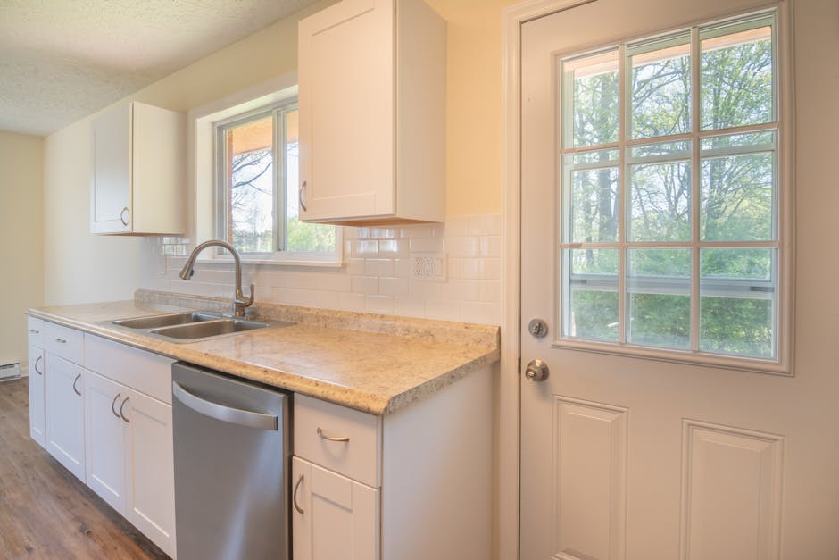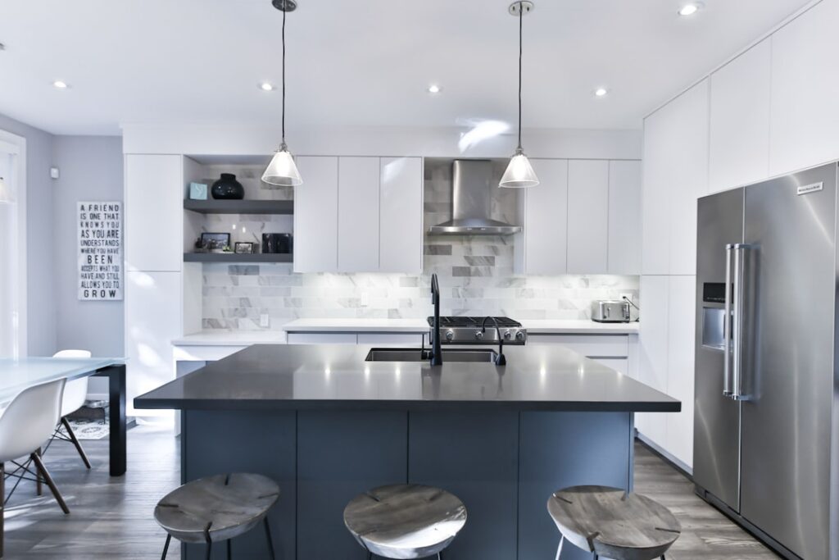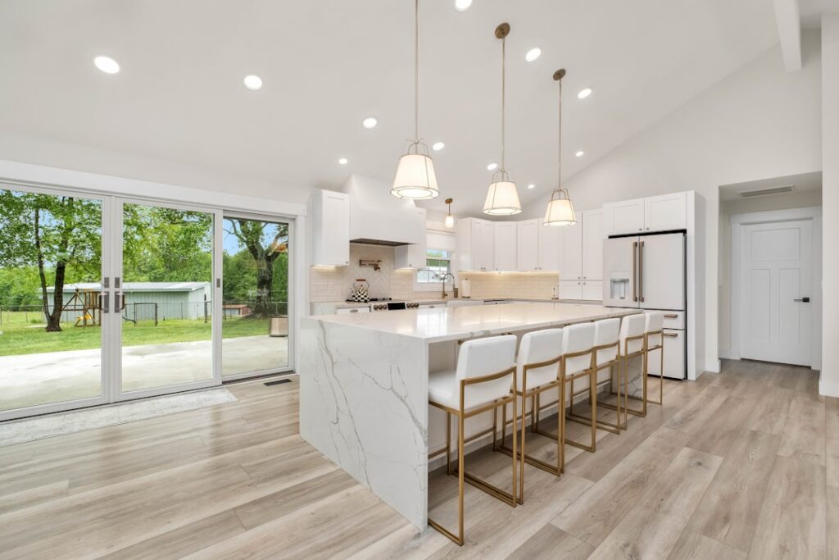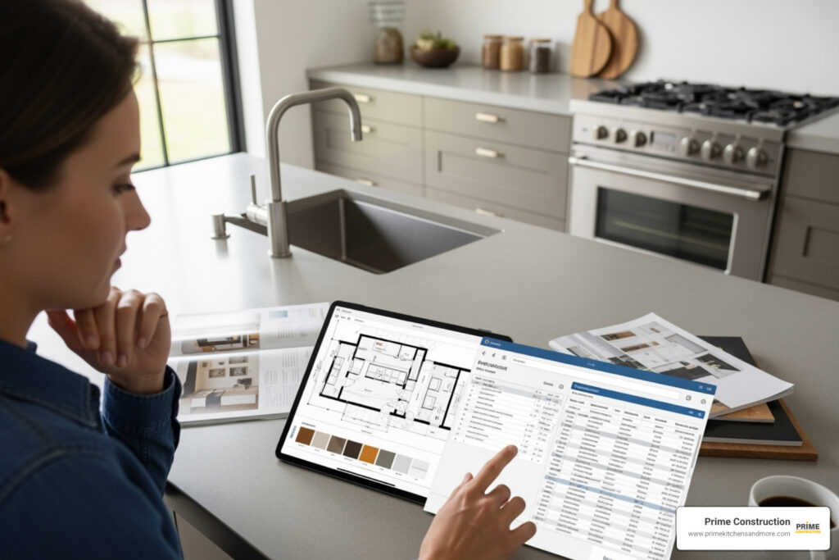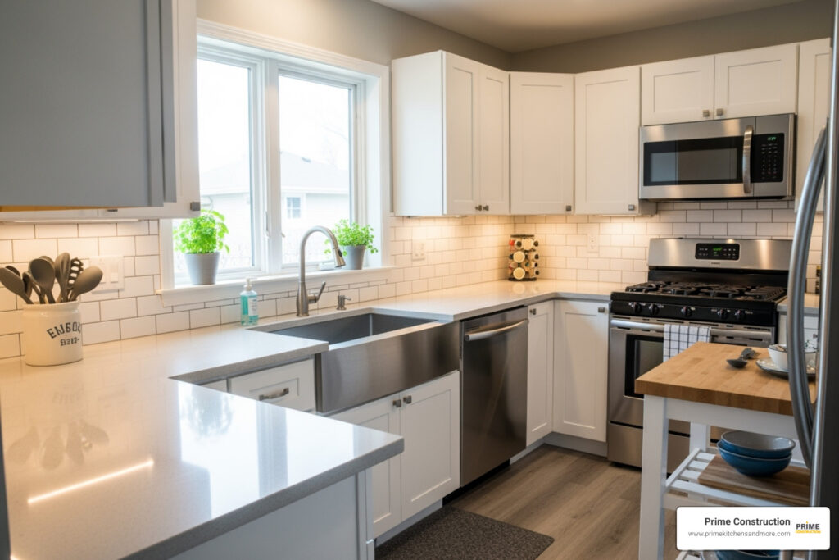Why the Kitchen Matters Most as We Age
Kitchen remodeling for seniorsisn’t just about updating appliances or refreshing cabinets—it’s about creating a space that supports independence, safety, and comfort for years to come.
Key Senior Kitchen Remodeling Priorities:
–Safety Features: Non-slip flooring, rounded countertop edges, grab bars
–Accessibility: Pull-out shelves, lever handles, lower cabinet heights
–Mobility Support: 42-48″ clearances, wheelchair-friendly pathways
–Smart Appliances: Induction cooktops, drawer dishwashers, touchless faucets
–Better Lighting: Under-cabinet LED, motion sensors, task lighting
With90% of seniors wanting to age in placeaccording to AARP research, and falls being the leading cause of injury among older adults—withmore than 75% occurring in or around the home—designing a senior-friendly kitchen becomes critical for maintaining independence.
Yet only20% of those considering aging-in-place remodeling prioritize the kitchen, despite it being one of the most dangerous yet essential rooms in any home. The kitchen is where families gather, memories are made, and daily nutrition happens.
As one design expert noted:“Independence for everyone living in the home is what we’re ultimately trying to achieve when designing kitchens.”This means creating spaces that work beautifully for all ages and abilities.

Basickitchen remodelingfor seniorsglossary:
–eco friendly kitchen remodel
–free kitchen remodel estimate
–kitchen remodel before after
Kitchen Remodeling for Seniors: Core Design Principles
When we talk aboutkitchen remodelingfor seniors, we’re really talking about smart design that works for everyone. It’s not about creating a “medical” kitchen—it’s about building spaces that feel welcoming and function beautifully for decades to come.
The foundation starts with thework triangle—the path between your sink, stove, and refrigerator. As we age, this triangle becomes even more important because it reduces unnecessary steps and prevents fatigue during meal preparation.
Clearance becomes crucialin senior-friendly kitchens. While standard kitchens often squeeze by with 36 inches between cabinets, we recommend42 to 48 inchesfor comfortable movement. This extra space makes all the difference when someone uses a walker or wheelchair.
One of our favorite design elements ismulti-level countertops. By incorporating surfaces at both standard height (36 inches) and accessible height (28-30 inches), we create workspaces that accommodate both standing and seated users. We always design these withrounded edgestoo—they look neat and prevent painful hip bumps.
The60-inch turning radiusmight sound technical, but it’s simply about giving people room to move comfortably. Whether someone’s maneuvering a wheelchair or just carrying a large pot, that extra space creates a kitchen that breathes.

Understanding Age-Friendly Kitchens
The CDC defines aging in place as“the ability to live in one’s own home and community safely, independently and comfortably, regardless of age or ability.”That’s exactly what we’re after with senior kitchen design.
Autonomy and dignitydrive every decision we make. When someone can easily reach their dishes, safely use their cooktop, and move around without worry, they maintain their independence.
Universal Design vs. Senior-Specific Upgrades
Universal design creates kitchens that work for everyone—from toddlers to grandparents.Lever-style hardwareworks better for arthritic hands, but it’s also easier for kids and anyone carrying groceries.
Some upgrades go beyond universal design.Grab handlesintegrated into countertop edges provide emergency support without looking medical.D-shaped cabinet pullsoffer better grip and leverage than traditional knobs.
We often addcolor contrastto countertop edges—not just for style, but as visual cues that help prevent accidents. The goal isn’t to create a kitchen that screams “senior design.” Instead, we blend safety seamlessly into stunning spaces.
Optimizing Layout & Storage for Mobility
The secret to a mobility-friendly kitchen starts with breathing room. We always recommendopen floor plansbecause they create clear pathways for walkers, wheelchairs, or anyone who’s unsteady on their feet.
The magic number for comfortable movement is 42-48 inches between opposing cabinets.Kitchen islands need even more respect—we maintain at least 48 inches of clearance around them, though 60 inches is better if you have the space.
Storage becomes a whole different game when we think about aging bodies. Those beautiful deep cabinets? They’re essentially black holes for anyone with back problems. Instead, we designpull-out drawers with full-extension slidesthat bring everything right to you.
Upper cabinets get the royal treatment too.Pull-down shelf systemswork like magic, bringing high storage down to counter level. For corner cabinets, we installlazy Susans or pull-out corner systemsthat make every inch accessible.

Hardware matters more than you might think. We always chooseD-shaped cabinet pullsover round knobs because they require less grip strength and give you better leverage. Plus, the smooth edges won’t catch on clothing—a small detail that prevents dangerous tugs and potential falls.
More info about Kitchen Remodel Ideas
Wheelchair & Walker-Friendly Pathways in Kitchen Remodeling for Seniors
Creating pathways that actually work for mobility aids requires thinking beyond standard measurements.Standard 32-inch doorways are simply too narrow—we need at least 36 inches, and 42 inches feels truly comfortable.
Sometimes we can work magic with existing doorways usingoffset hinges, which can add up to 2 inches of clearance. But when we’re doing a full remodel,pocket doorsare often the perfect solution.
TheADA guidelinesaren’t just for commercial spaces. A60-inch turning radiusmight sound excessive, but it’s what makes a kitchen truly functional for wheelchair users. By designingknee clearance spacebeneath sinks, we create workstations that accommodate seated users.
Accessible Cabinets & Pantries for Kitchen Remodeling for Seniors
Traditional base cabinets with doors are storage nightmares for anyone with mobility challenges. Instead, we designbase cabinets as drawers—lots of drawers. Every drawer getsfull-extension slidesso you can reach items at the very back.
Soft-close mechanismsaren’t just luxury features—they prevent cabinet doors from slamming and reduce the force needed to close drawers. Upper cabinets get lowered by about 3 inches from standard height, withinterior cabinet lightingfor better visibility.
Pantry design can make or break kitchen independence. We createpull-out pantry systemswith multiple narrow shelves that keep everything visible and within reach.Appliance garageswithmixer liftshandle those heavy stand mixers that become harder to lift as we age.
Safety-First Surfaces and Fixtures
When it comes tokitchen remodeling for seniors, safety isn’t negotiable—but that doesn’t mean sacrificing style. Every surface and fixture we choose needs to work double duty: looking beautiful while protecting the people who use the space.
Your kitchen floor is literally the foundation of safety.Non-slip flooring options today are gorgeousand practical. Cork flooring has become one of our favorite recommendations—it naturally resists slips while providing a cushioned surface that’s gentler on joints.
Luxury vinyl plankoffers incredible durability with realistic wood or stone looks, plus it’s warmer underfoot than traditional tile. If you love tile, we choosetextured surfaces with subtle grip patternswhile avoiding high-gloss finishes that create glare and become slippery when wet.
Critical safety fixtures transform daily tasksfrom potential hazards into smooth operations. Single-lever faucets eliminate the struggle with dual handles. Anti-scald devices prevent dangerous temperature spikes.
We always incorporaterounded countertop edgesbecause sharp corners and falls don’t mix well. Sometimes we add integrated grab handles along counter edges—they blend seamlessly into the design while providing crucial support points.
Scientific research on fall risks
Slip-Resistant Floors & Countertops
Beyond basic slip resistance, we think about the long game.Seniors often prefer lower-maintenance options, so we choose materials that look great without intensive cleaning routines.
Countertop selection balances beauty with practical safety. We love using contrasting edge bands that provide visual cues for depth perception—incredibly helpful as vision changes with age. Multi-level countertops reduce dangerous reaching and lifting while creating natural grab points.
Lighting Upgrades that Prevent Accidents
Proper lighting becomes absolutely critical as we age. Vision changes affect depth perception and contrast sensitivity, turning poorly lit kitchens into obstacle courses.
We designlayered lighting systems that eliminate shadowsthroughout the workspace. Under-cabinet LED strips eliminate dark shadows on countertops where most food prep happens.
Motion sensors mean lights activate automaticallywhen you enter the kitchen. We replace traditional toggle switches with rocker switches because they’re much easier to operate with limited dexterity.

Baseboard lighting provides gentle guidanceduring those late-night kitchen visits. These LED strips consume almost no energy while preventing dangerous navigation in darkness.
Senior-Smart Appliances & Technology
Today’s appliances aren’t just smarter—they’re designed with seniors in mind. When we’re planningkitchen remodeling for seniors, we focus on appliances that make cooking safer, easier, and more enjoyable.
Induction cooktopshave become our go-to recommendation. The surface only heats when cookware touches it, which means no more accidentally burning yourself on a hot burner. The moment you lift the pan, the heat stops. Plus, the precise temperature control takes the guesswork out of cooking.
Drawer dishwasherseliminate the gymnastics routine of loading a traditional dishwasher. You simply pull out the drawer at a comfortable height, load it up, and push it back in. Many clients tell us this single change has made the biggest difference in their daily routine.
When it comes to refrigerators,side-by-side modelsput both fresh and frozen foods at eye level.Wall ovensinstalled at waist level mean no more lifting heavy casseroles from floor level.

Touchless faucetshave come a long way from those finicky commercial versions. Today’s models respond reliably to hand motion and eliminate the need to grip and turn handles—a blessing for anyone dealing with arthritis.
Must-Have Appliance Features
The best senior-friendly appliances share certain characteristics.Front-mounted controlson cooktops mean you never have to reach over hot surfaces.Large, high-contrast displaysmake it easy to read settings even if vision isn’t what it used to be.
Audible alerts and timershelp everyone stay on top of cooking progress. We always recommend appliances withautomatic shut-off capabilities—whether it’s a coffee maker that turns itself off or an oven that shuts down if left on too long.
The key is choosing appliances withintuitive operationrather than those loaded with confusing digital features.Energy efficiencybecomes increasingly important for seniors on fixed incomes.
Smart Home Integrations for Independent Living
Smart home technology can provide gentle assistance without feeling intrusive.Voice-activated controlslet you turn lights on and off, set cooking timers, or control appliances without lifting a finger.
Smart smoke detectorscan alert family members to potential issues while providing faster emergency response.Remote monitoring systemslike Alexa Guard can detect unusual sounds and notify designated family members.
The key with any smart technology is making sure it improves rather than complicates daily life. We only recommend systems that seniors feel comfortable using.
Scientific research on ADA kitchen clearances
Planning, Budget & Execution
Starting akitchen remodeling for seniorsproject can feel overwhelming, but with the right approach, it becomes an exciting journey toward creating your dream accessible kitchen.
The first step involves assessing how you currently use your kitchen and where you face challenges. These insights become the foundation of your remodel plan.
Working with a Certified Aging-in-Place Specialist (CAPS)makes a tremendous difference. These professionals understand how aging affects daily activities and can spot potential issues that might not be obvious to general contractors.
One of the biggest differences between senior kitchen remodels and standard renovations is the timeline consideration. That’s why we often recommendphased updatesthat keep essential functions available throughout construction.
More info about Kitchen Remodeling Cost Orlando
Step-by-Step Remodel Roadmap
Every successful senior kitchen remodel follows a proven path.We start with your vision and work methodically through each phase.
During thevision and assessment phase, we spend time understanding your cooking habits, entertaining style, and any physical challenges you’re experiencing. These conversations shape every design decision.
Thedesign and planning phasetransforms your needs into concrete solutions. We create detailed drawings showing exactly how wide pathways will be, where grab bars will be positioned, and how storage will work for your specific needs.
Permits and preparationprotects your investment. We handle all paperwork and coordinate with local authorities to ensure your accessibility modifications meet current building codes.
Duringconstruction and installation, our experienced team works efficiently while maintaining a clean, safe environment. We take extra precautions to contain mess and maintain clear pathways through your home.
Thefinal inspection and training phaseensures you’re completely comfortable with your new kitchen. We walk through every feature and demonstrate how new appliances work.
Budgeting Tips & Cost Breakdowns
Kitchen remodeling for seniorstypically costs more than standard renovations because accessibility features require specialized design and installation. However, this investment pays dividends in safety and independence.
Most senior kitchen remodels allocate budgets this way:about 35-40% goes toward cabinets and storage solutions. Labor and installation typically account for 20-25%, while appliances and fixtures represent 15-20%. We always recommend setting aside 10% for unexpected findings during construction.
The key to successful budgeting isprioritizing safety features and accessibility improvementsover purely decorative upgrades. Installing lever handles, pull-out shelves, and better lighting provides immediate benefits that improve daily life.
Return on investment includes both financial value and lifestyle benefits.While accessible kitchens typically maintain strong resale value, the real return comes from years of continued independence and safety.
Frequently Asked Questions about Senior Kitchen Remodels
After 15 years of helping Orlando families create beautiful, accessible kitchens, we’ve heard just about every question imaginable. These three questions come up in nearly every consultation, so let’s tackle them head-on.
How wide should aisles be for walkers or wheelchairs?
Here’s where we see the biggest difference between standard andkitchen remodeling for seniorsprojects. Most kitchens are built with 36-inch aisles, which might seem spacious until you’re trying to steer with a walker or wheelchair.
We recommend42-48 inches between opposing cabinetsfor comfortable movement with mobility aids. That extra foot makes all the difference—you’re not constantly bumping into cabinet handles or feeling squeezed between countertops. Plus, it gives family members room to assist with cooking tasks when needed.
For wheelchair users specifically, we plan for a60-inch turning radiussomewhere in the kitchen. This usually means creating an open area at one end of the kitchen or around an island where a full 360-degree turn is possible. It sounds like a lot of space, but it actually makes the kitchen feel more open and welcoming for everyone.
What flooring is safest yet stylish for seniors?
This question always makes us smile because families assume they have to choose between safety and beauty. Not true! Some of the most gorgeous flooring options happen to be the safest.
Cork flooringtops our list for combining slip resistance with natural cushioning. It’s easier on joints than hard surfaces, and the natural texture provides excellent grip. Plus, it’s surprisingly stylish—available in beautiful wood-grain patterns that fool most visitors.
Luxury vinyl plankoffers incredible durability while mimicking hardwood or stone. The slightly textured surface provides traction without looking institutional. We’ve installed luxury vinyl that looks so much like real hardwood that guests are shocked to learn the truth.
For those who love the look of tile,textured ceramic or porcelaincan work beautifully. The key is choosing options with subtle texture rather than high-gloss finishes that create dangerous glare. We always test samples in different lighting conditions to ensure they won’t become slippery when wet.
One thing we absolutely eliminate? Area rugs. Even those with non-slip backing can shift or curl at edges, creating trip hazards. Instead, we focus on flooring materials that provide inherent slip resistance throughout.
Which cabinet hardware is easiest for arthritic hands?
Cabinet hardware might seem like a small detail, but it makes a huge difference in daily comfort. Traditional round knobs require a pinching grip that can be painful for arthritic hands. That’s why we almost exclusively useD-shaped pulls and lever-style handlesin senior kitchen designs.
D-shaped cabinet pullsare our go-to choice because they require minimal grip strength while providing excellent leverage. We recommend pulls at least 4 inches long—the extra length gives you more surface area to grab and makes opening doors effortless.
For drawers,cup pullsprovide an ergonomic grip that works beautifully with limited hand mobility. Your fingers naturally curl into the cup shape, and you can open drawers using your whole hand rather than just fingertips.
All hardware should haverounded edgesto prevent injury from bumps and keep clothing from snagging. We’ve seen too many accidents caused by sharp hardware edges, especially protruding knobs that catch on sleeves or belts.
The finish matters too. We choose hardware with subtle texture rather than completely smooth surfaces, which can be slippery when hands are wet or soapy. Brushed finishes tend to provide better grip than polished ones while hiding fingerprints and water spots.
Conclusion
Creating a kitchen that works beautifully for every stage of life—that’s whatkitchen remodeling for seniorsis really all about. At Prime Kitchens And More LLC, we’ve spent 15 years helping Orlando, Winter Park, Windermere, and Central Florida families transform their kitchens into spaces that grow with them.
The best senior-friendly kitchens don’t look like they were designed for seniors at all. They simply work better for everyone. When your grandchildren can easily reach the snacks while grandparents can safely steer with a walker, you know you’ve created something special.
The magic happens whenstyle meets accessibilitywithout compromise. Pull-out drawers that bring everything within reach. Lighting that makes every task easier and safer. Countertops at the perfect height for both standing and sitting. Smart appliances that actually make cooking simpler.
The truth is, aging-in-place design benefits the whole family.Those lever handles you install for arthritic hands? They’re also perfect when your hands are full of groceries. That improved lighting for aging eyes? It makes cooking more enjoyable for everyone.
Planning ahead doesn’t mean giving up on beauty or functionality. It means being smart about creating a space that supportslifelong comfort and independence. Whether you’re thinking about your own future needs or helping parents stay in the home they love, the right kitchen design makes all the difference.
Every family’s journey is different, and that’s exactly how we approach each project. Some clients need immediate accessibility solutions, while others are planning for the future. What matters most is creating a kitchen where memories continue to be made—where holiday meals still happen, where grandchildren learn to bake cookies, and where daily life flows smoothly regardless of what changes may come.
More info about kitchen remodeling services
Ready to create a kitchen that truly works for life? Let’s talk about how Prime Kitchens And More LLC can help you cook up comfort, safety, and style in your own home for years to come.

