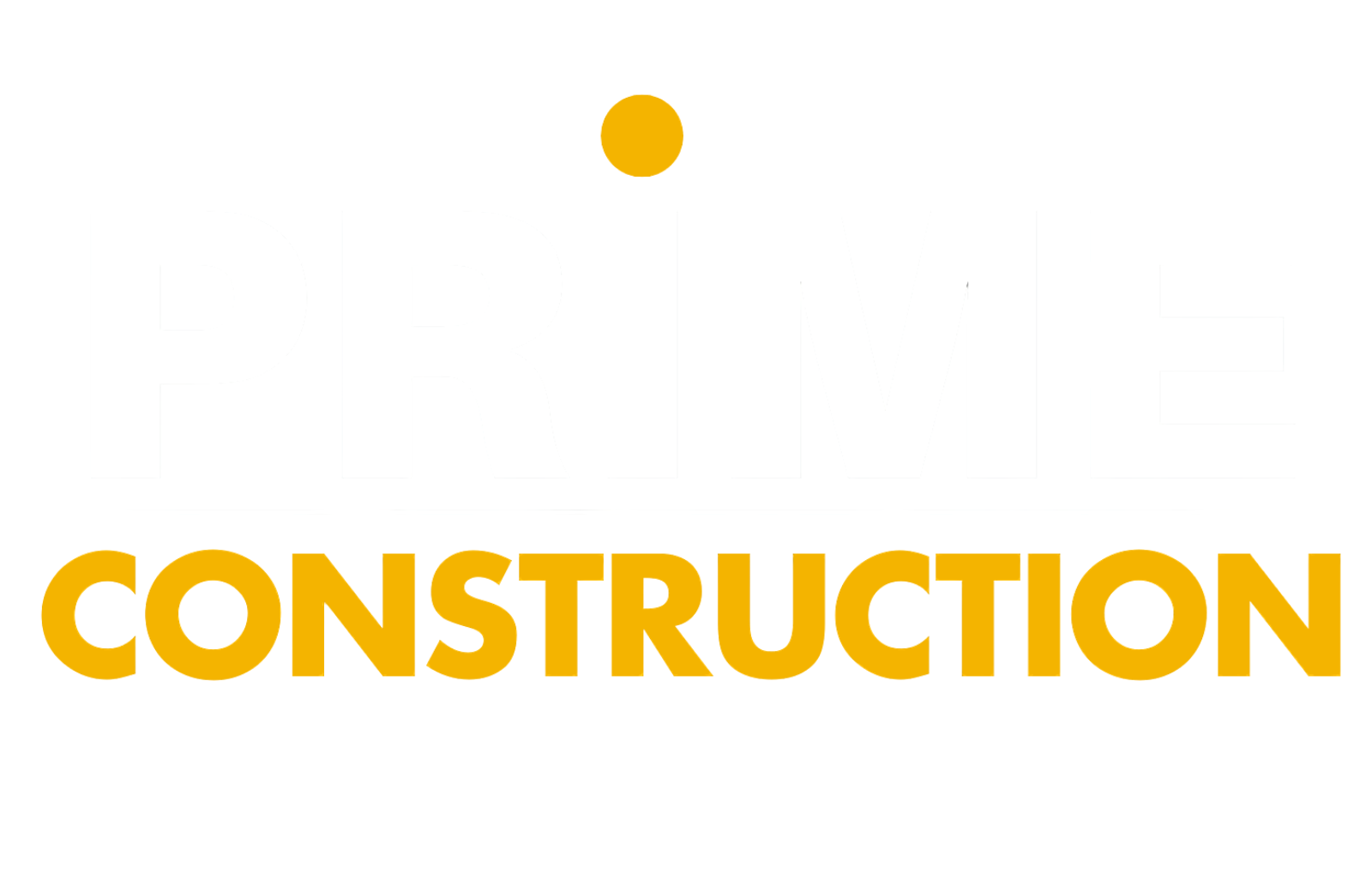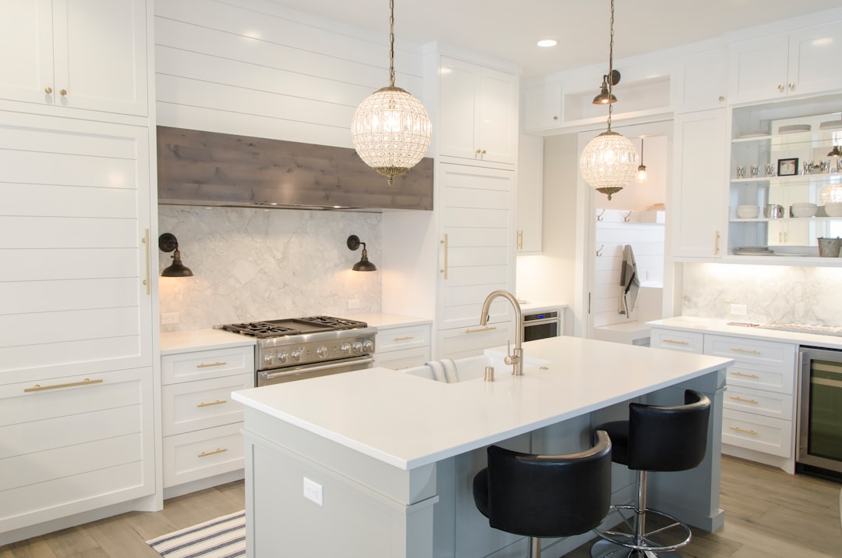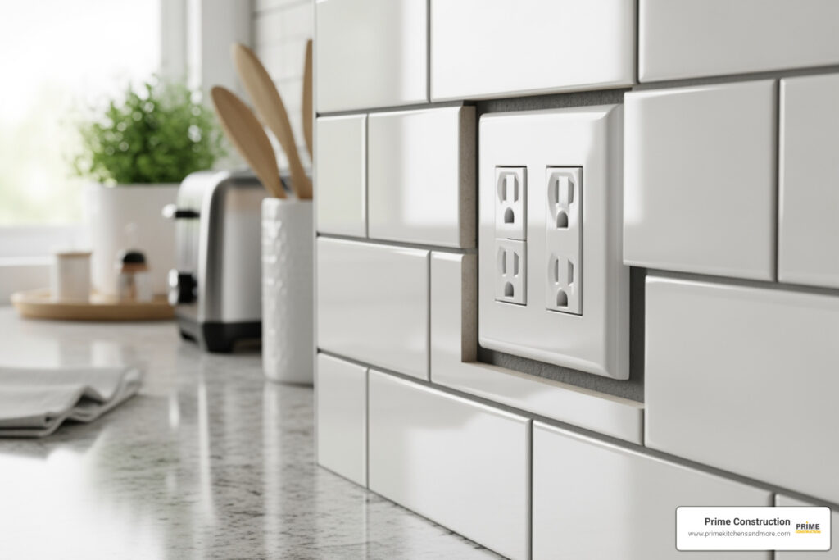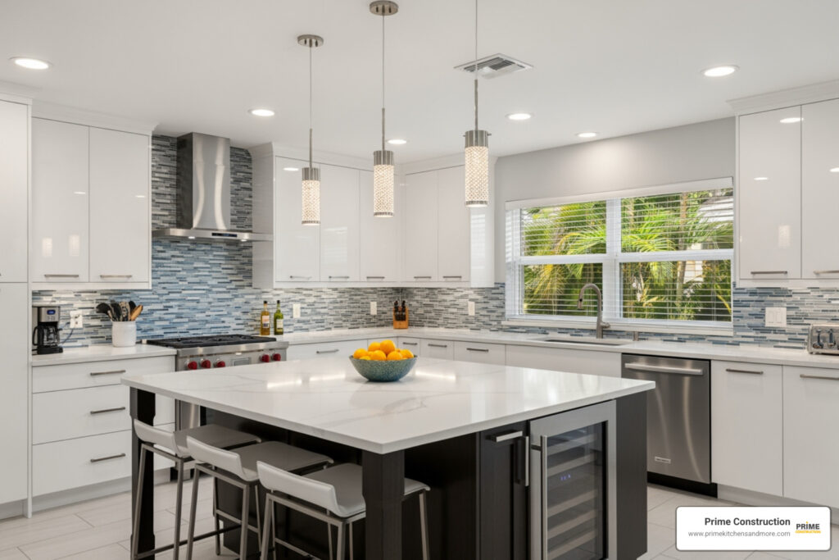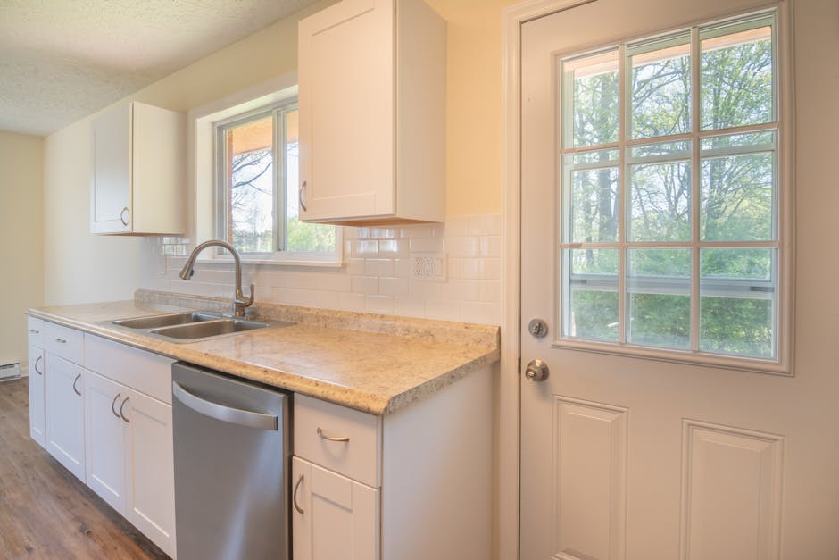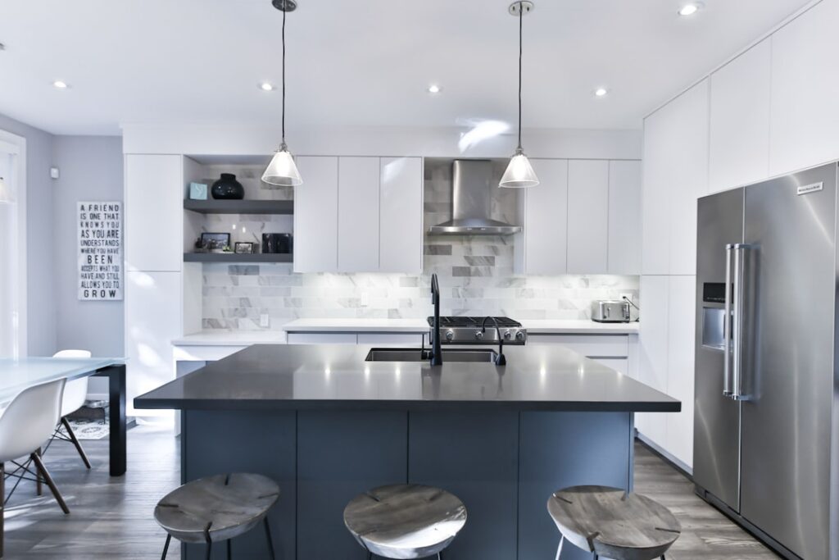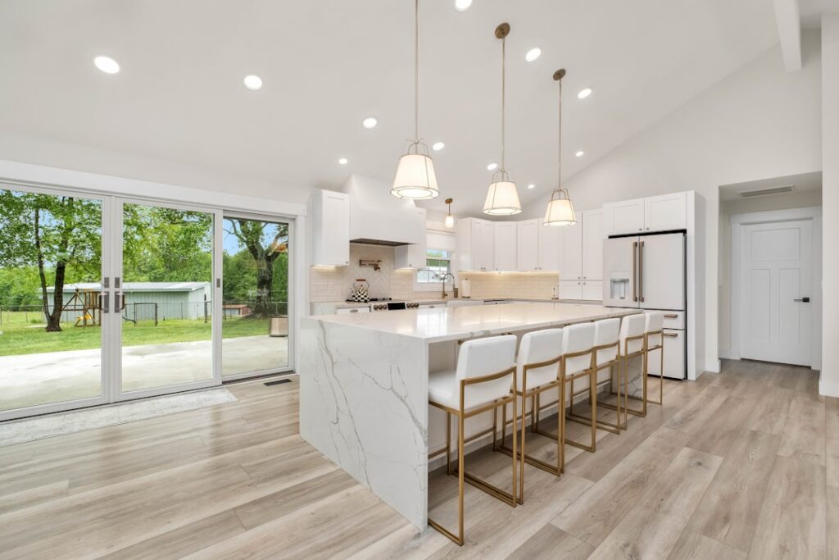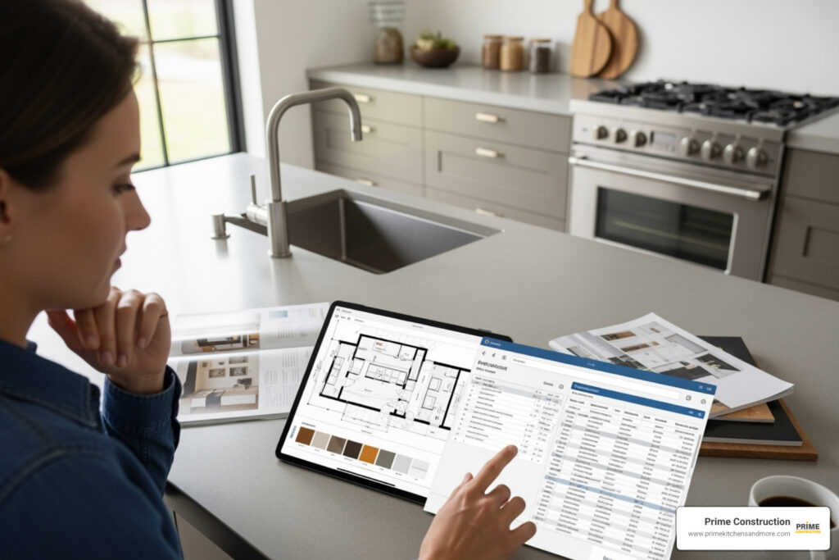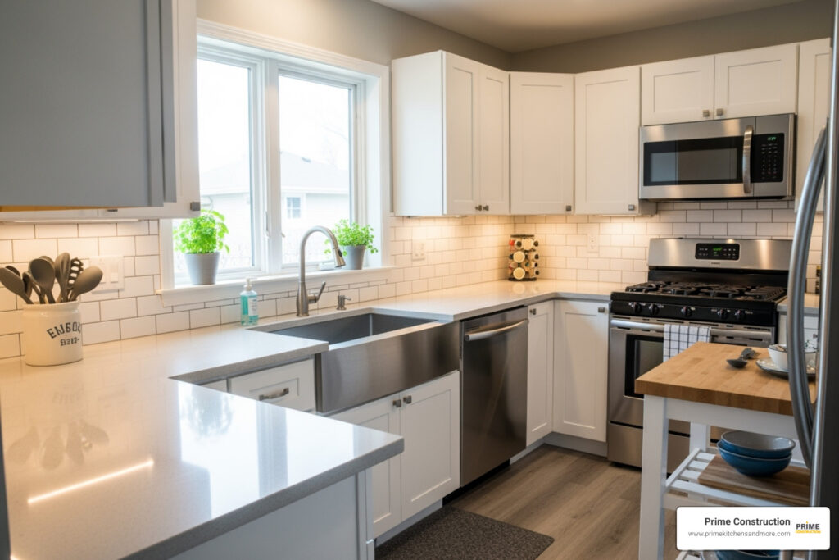Transform Your Kitchen: Budget-Friendly Remodel Ideas
Dreaming of a fresh kitchen but worried about the cost? You’re not alone! As the true heart of your home, your kitchen deserves some love – but that doesn’t mean emptying your savings account. Let me walk you through seven budget-friendlykitchen remodel ideasthat can transform your space without the premium price tag.
The modern kitchen has evolved far beyond its utilitarian roots. It’s now command central for family gatherings, impromptu coffee dates, homework sessions, and of course, creating delicious meals. But when remodeling quotes start climbing into five figures, many Orlando homeowners put their dreams on hold.
Here’s the good news: you don’t need a complete teardown to fall in love with your kitchen again. Smart, strategic updates can deliver jaw-dropping results while keeping your budget intact. Even better? According to industry research, minor kitchen remodels typically recoup about 72% of their cost in added home value – making these projects as financially savvy as they are satisfying.
Whether you’re working with a cozy galleykitchenor a more spacious layout, focusing on high-impact changes can completely transform how your space looks and functions.
Paint your existing cabinetsfor an instant refresh that delivers serious ROI.Update tired hardwarewith sleek modern pulls that feel custom.Refresh your countertopswith affordable butcher block or clever laminate overlays that mimic premium materials.Add smart storage solutionslike pull-out pantries to maximize every inch.Install layered lightingwith under-cabinet LEDs to create ambiance while improving functionality.Create a statement backsplashusing peel-and-stick tiles for weekend-warrior friendly installation. And don’t forget the game-changing potential ofincorporating a mobile islandor peninsula for extra workspace and storage.
For busy Orlando families juggling work, school activities, and everyday life, these targeted updates deliver maximum impact with minimal disruption. The secret is knowing exactly which elements will give you the biggest visual bang for your remodeling buck.

Ready to fall in love with your kitchen again without breaking the bank? Let’s dive deeper into each of these transformative ideas that can make your space feel brand new – even on a careful budget.
Way 1: Refresh Your Cabinets with Paint & Hardware

When it comes to budget-friendlykitchen remodel ideas, nothing transforms a space quite like refreshing your cabinets. Think about it – cabinets dominate your kitchen’s visual landscape and set the tone for the entire room. The best part? You don’t need to rip them out and start over.
“I tell my clients to think of cabinets as the ‘face’ of their kitchen,” says our lead designer at Prime Kitchens And More. “A fresh coat of paint or new hardware can give your kitchen an entirely new expression – at about a fifth of the cost of replacement.”
We’ve seen this approach work wonders in homes across Winter Park and Orlando, where homeowners are amazed at how dramatically their kitchens change while keeping the existing cabinet boxes intact. It’s like giving your kitchen a facelift instead of major surgery!
Why Painted Cabinets Top Budget Kitchen Remodel Ideas
Painting cabinets remains the reigning champion of cost-effectivekitchen remodel ideas. While classic white cabinets still dominate (appearing in over 670,000 kitchen projects on Houzz), we’re noticing many of our Central Florida clients getting bolder with their color choices.
The secret to successfully painted cabinets lies in the prep work. Your cabinets need a proper sanding before that first coat of primer goes on – skip this step and you might find your beautiful new paint job peeling within months. Take the time to remove doors and hardware, clean thoroughly, and create a smooth surface for the paint to adhere to.
For kitchens that see heavy use (and let’s be honest, that’s most of them), invest in cabinet-grade enamel paints. They’ll stand up to cleaning, sticky fingers, and the occasional cooking splash far better than standard wall paint.
Have you considered going two-tone? This trend isn’t just stylish – it’s practical too. Many of our Windermere clients opt for white or light colors on upper cabinets to maintain brightness, while choosing deeper shades for lower cabinets that hide scuffs and dirt better. One homeowner told us, “My friends can’t believe these are the same cabinets! The navy lowers and crisp white uppers make my kitchen feel custom-designed, not DIY.”
For smaller kitchens throughout Orange County, we often recommend the “color-drench” technique – using one cohesive color on cabinets, walls, and trim. This creates visual continuity that makes spaces feel larger and more intentionally designed.
Choosing Hardware That Lifts the Look
Never underestimate how much cabinet hardware impacts your kitchen’s personality. Swapping out dated pulls and knobs is like changing your kitchen’s jewelry – a small detail with major visual impact.
Warm-toned metals have made a strong comeback in recent years. Brushed brass adds instant warmth and sophistication to even the simplest cabinets. For more contemporary spaces, matte black hardware creates striking contrast against light cabinets.
We’re currently installing a lot of these finishes in Orlando kitchens:
Champagne bronzeoffers a subtle metallic touch that works beautifully with both warm and cool color schemes.Satin nickelremains popular for its timeless durability and ability to hide fingerprints. And thosesoft-close hinges? They’re worth every penny – that gentle, silent close feels luxurious but costs relatively little to upgrade.
“My kitchen feels so much more high-end now,” shared one College Park client. “Just changing from those old oak knobs to sleek matte black pulls completely modernized the space. I can’t believe how such a small change made such a huge difference.”
When you’re ready to refresh your cabinets, Prime Kitchens And More can guide you through the process – from selecting the perfect paint finish to installing hardware that complements your style. Sometimes the smallest changes create the biggest impact!
Way 2: Upgrade Countertops without the High Price Tag
If your existing layout works well but your countertops have seen better days, replacing just this surface can dramatically transform your kitchen’s appearance. Fortunately, there are several budget-friendly alternatives to high-end natural stone.
“Butcherblock feels inviting and comfortable in a modern kitchen,” notes one designer. This warm, natural material has become increasingly popular in Orlando homes, particularly when paired with painted cabinets for a farmhouse-inspired look.
For homeowners in Seminole County and throughout Central Florida, we recommend these affordable countertop options:
- Butcher block: Warm, natural wood that’s perfect for islands or sections of countertop. Costs approximately $40-60 per square foot installed.
- Laminate overlays: Modern laminates can convincingly mimic stone patterns at a fraction of the cost ($15-40 per square foot).
- Engineered quartz: While not the least expensive option, quartz offers exceptional durability and low maintenance that can justify the investment ($50-120 per square foot).
- Refinishing kits: For a truly budget-conscious approach, countertop refinishing products can coat existing surfaces for a fresh look ($5-10 per square foot DIY).
One Winter Garden homeowner shared: “We couldn’t afford marble, but our designer suggested a white quartz with subtle veining for the perimeter counters and butcher block for the island. The contrast is stunning, and the quartz is practically indestructible with our three kids.”
Pros and Cons of Popular Countertop Materials
When selecting countertop materials for your kitchen remodel, consider these key factors:
Engineered Quartz
– Pros: Extremely durable, non-porous, stain-resistant, wide color/pattern range
– Cons: Higher cost than laminate, can be damaged by excessive heat
– Maintenance: Simple cleaning with soap and water
Butcher Block
– Pros: Warm appearance, can be sanded and refinished, natural antibacterial properties
– Cons: Requires regular sealing, can be damaged by water if not maintained
– Maintenance: Regular oiling and occasional sanding
Laminate
– Pros: Most affordable option, many design options, easy installation
– Cons: Can be damaged by heat, not as durable as stone options
– Maintenance: Simple cleaning, avoid abrasive cleaners
Granite
– Pros: Natural beauty, heat-resistant, durable
– Cons: Requires periodic sealing, limited color consistency
– Maintenance: Regular sealing, daily cleaning with appropriate cleaner
“A lot of times many people don’t know quartzite looks very similar to marble, but it’s not porous. It’s more durable and not as soft,” explains designer Lindsay Kjellberg—a valuable insight for Orlando homeowners seeking both beauty and practicality.
Way 3: Space-Savvy Storage Kitchen Remodel Ideas

Innovative storage solutions can transform how your kitchen functions without requiring structural changes. This approach is particularly valuable in Orlando’s older homes, where kitchen footprints tend to be smaller than in newer construction.
“No room is quite as multifunctional as the kitchen,” notes Houzz. “The hub of the home, this space has evolved from a strictly utilitarian unit into a versatile room to prepare food, entertain guests and share meals.”
Creative Small-Kitchen Remodel Ideas
Some of our favoritekitchen remodel ideasfor maximizing space include:
- Vertical storage: Install tall pantry cabinets or stack shelving high to use wall space efficiently.
- Toe-kick drawers: Reclaim wasted space beneath base cabinets for storing rarely-used items like baking sheets.
- Appliance garage: Create a dedicated space with a roll-up door to keep countertop appliances accessible but hidden when not in use.
For layout optimization, we recommend:
- Galley kitchensfor narrow spaces, maximizing efficiency with parallel work zones
- L-shaped layoutsfor corner kitchens, creating an open feel while maintaining the work triangle
- Single-wall designswith a parallel island for truly compact spaces
“The 70-year-old work triangle concept remains a core design principle,” explains a kitchen design expert. “Connect sink, stove and refrigerator with sides between 4 and 9 feet, totaling 13–26 feet.”
One Winter Park homeowner shared: “By reconfiguring our L-shaped kitchen with a peninsula instead of an island, we gained 30% more storage while keeping the same footprint. The difference in functionality is incredible.”
Declutter for Function and Flow
Strategic storage solutions can transform even the most cluttered kitchen into an organized, efficient space:
- Pull-out trash and recycling: Conceal bins within a cabinet, adding a toe-kick foot pull for hands-free access.
- Drawer organization: Replace deep cabinets with full-extension drawers for easier access to pots and pans.
- Appliance solutions: Consider a stand mixer lift built into an island drawer or a hidden “garage” for charging a robot vacuum.
“I love drawers instead of pullouts because it’s not a two-step process,” notes designer Lindsay Kjellberg, highlighting how thoughtful storage design simplifies daily kitchen tasks.
For Orlando homeowners with limited space, we often recommend:
– Hanging pot racks to free up cabinet space
– Magnetic knife strips to keep counters clear
– Corner cabinet solutions like lazy Susans or pull-out shelving
– Slim rolling carts that can be tucked away when not needed
One Maitland client told us: “The pull-out spice rack beside our range has been life-changing. No more digging through a cabinet to find what I need—everything is visible and accessible.”
Way 4: Illuminate Like a Pro—Layered Lighting on a Budget

You might not realize it, but lighting can make or break your kitchen’s entire feel. Think of lighting as your kitchen’s jewelry—it’s that finishing touch that turns a basic space into something special. And the best part? You don’t need to spend a fortune to get it right.
Here in Orlando, we’ve helped countless homeowners transform their kitchens with strategic lighting that improves both function and mood. The secret is what designers call “layered lighting”—a combination of different light sources that work together to create a welcoming, practical space.
Good lighting means you can actually see what you’re chopping (safety first!), but it also creates that warm, inviting atmosphere that makes people want to gather in your kitchen. For the most impact, we recommend combining overhead lights for general illumination, task lighting for work areas, and accent lighting to highlight your kitchen’s best features.
“When clients ask about affordable upgrades with big impact, lighting is always at the top of my list,” shares one of our designers at Prime Kitchens And More. “The right pendant over an island or under-cabinet lighting can completely transform how a space feels.”
Smart Bulbs & DIY LED Strips
Technology has made great lighting more accessible and affordable than ever before. Smart bulbs let you control brightness and even color temperature with your phone or voice—perfect for switching between bright task lighting while cooking and softer, warmer light for dinner. Many of our Orlando clients are amazed at how this simple upgrade changes how they use their kitchen throughout the day.
LED strip lightshave become one of our favorite recommendations for budgetkitchen remodel ideas. For under $150, you can add these energy-efficient lights beneath cabinets, changing your countertop workspace. They’re surprisingly easy to install yourself—most options are adhesive-backed and plug into a standard outlet.
One College Park homeowner told us: “I was skeptical about installing the LED strips myself, but it was actually super simple. Now I wonder how I ever cooked without them! The difference is night and day—literally.”
Beyond convenience, energy-efficient lighting saves money long-term. ENERGY STAR certified fixtures use 75% less energy than traditional options and last up to 25 times longer. For Orlando homeowners dealing with high cooling costs, switching to LEDs means less heat output too—a small but welcome bonus in our Florida climate.
Using Light to Make Tight Kitchens Feel Larger
If you’re working with a smaller kitchen (as many Orlando homes have), lighting plays a crucial role in creating a sense of spaciousness. One of our favoritekitchen remodel ideasfor tight spaces is to maximize natural light wherever possible. Consider removing heavy window treatments or replacing solid doors with glass options where privacy isn’t a concern.
Reflective surfaceswork wonders in bouncing light around the room. A glossy backsplash can make your kitchen feel significantly brighter, while strategically placed mirrors amplify both natural and artificial light. For many of our Winter Park clients with galley kitchens, this simple trick has made spaces feel dramatically more open.
“We removed the upper cabinets on one wall of our tiny kitchen and added open shelving with small LED lights,” shared one Baldwin Park client. “The space instantly felt twice as large, and the added light makes cooking so much more enjoyable.”
Interestingly, incorporating somedarker accentscan actually improve the sense of depth in a small kitchen. A dark backsplash or accent wall creates visual contrast that can make the space feel larger—as long as you balance it with proper lighting.
For the most dramatic change, consider installingdimmer switches. They’re relatively inexpensive but give you complete control over the mood of your kitchen. Bright light for meal prep, softer light for dining—it’s like having multiple kitchens in one.
Whether you’re planning a complete renovation or looking for weekend upgrades, thoughtful lighting is one of the smartest investments you can make in your kitchen. It improves everything else—making your cabinets look better, your countertops shine, and creating that warm, welcoming heart of the home that every Orlando family deserves.
Way 5: Add a Statement Backsplash for Instant Personality

Nothing transforms a kitchen’s personality quite like a fresh backsplash. It’s like giving your kitchen a new outfit – instantly noticeable and capable of setting the entire mood of the space. The best part? It’s one of thosekitchen remodel ideasthat delivers major visual impact without breaking the bank.
“Add personality with a backsplash,” says designer Amanda Reynal, who loves working with tiles that offer subtle variations. “I love that these tiles have different shades of white… bits of green… worked perfectly with the green in the cabinetry.”
Here in Orlando, we’re seeing homeowners accept everything from timeless classics to bold statements. The ever-reliablesubway tileremains a favorite at just $5-10 per square foot – it’s clean, classic, and works with virtually any style. For something with more character,zellige-style ceramic tilesbring a handmade, artisanal quality with their subtle color variations and imperfect edges.
For those who rent or want flexibility,peel-and-stick optionshave come a long way! Today’s versions offer impressive realism and durability without the commitment of traditional tile. One Lake Buena Vista homeowner shared with us: “We used peel-and-stick subway tiles that cost less than $200 total. Three years later, they still look fantastic, and no one can tell they aren’t traditional ceramic.”
Small spaces can shine withpenny tiles– those charming little circular tiles that add visual interest without overwhelming compact kitchens. And for the truly budget-conscious, we’ve helped several Orlando families create stunningpainted or stenciled designsusing specialized paint and stencils for a fraction of tile costs.
Want to make your kitchen feel more expansive? Try the designer trick of extending your backsplash all the way to the ceiling behind the range. This simple technique draws the eye upward, making ceilings appear higher while creating a cohesive, intentional look that screams “custom design.”
Budget-Friendly Materials & DIY Tips
You don’t need to spend a fortune to get professional-looking results. Our team at Prime Kitchens And More LLC has a few insider tips for budget-friendly backsplash projects.
First, consider usingmesh-backed tile sheetsrather than individual tiles. These sheets not only speed up installation dramatically but ensure perfectly even spacing – a detail that separates amateur work from professional results.
If you’re tackling this as a DIY project, products like SimpleMat offeradhesive matsthat eliminate the need for traditional mortar, making the job significantly cleaner and more manageable for beginners. “When it comes to backsplashes, it’s all in the planning,” shares our lead installer. “Proper layout and starting position makes all the difference between a professional-looking job and one that draws attention to its flaws.”
Already have a backsplash that’s looking tired? Before you rip it out, consider usinggrout pensto refresh existing grout lines. This simple trick can breathe new life into dated tile work without the mess of replacement.
For those who feel confident with basic DIY skills, installing a backsplash is one of the most accessible kitchen upgrades you can tackle. That said, if you’re nervous about cutting tile or working around outlets (which can be tricky!), our professional installers can complete most backsplash projects in just 1-2 days, often for less than you might expect.
Your backsplash is an opportunity to express your personality. While neutral choices like white subway tile offer timeless appeal, don’t be afraid to consider bold patterns or unexpected colors if they speak to you. After all, your kitchen should feel like home – and nothing creates that feeling quite like design elements that make you smile every time you see them.
Way 6: Incorporate an Island or Peninsula without Major Demo

Talk about a game-changer! Adding an island or peninsula to your kitchen creates that magical trifecta of extra prep space, storage, and casual seating that transforms how you live in your home. You’re not alone in craving this feature—Houzz research shows that over half (55%) of homeowners remodeling kitchens either add an island or upgrade an existing one, with most opting for generous 6-foot or longer designs.
But here’s the good news: you don’t need a massive kitchen or a major construction project to enjoy island benefits. Many of our Orlando clients are pleasantly surprised when we show them options that work beautifully in modest spaces.
“I was convinced my kitchen was too small for an island,” one Lake Mary homeowner told us. “But the slim rolling island we installed gives me the extra counter space I desperately needed, and I can move it aside when hosting larger gatherings.”
For homes with limited square footage, we recommend several approaches that deliver big function without requiring big changes:
Mobile islandsoffer incredible flexibility—roll them where you need them, then tuck them away when you’re done. These freestanding units often include shelving, drawers, and a generous work surface.
Slim-profile designsmeasuring just 24 inches wide provide valuable workspace without crowding your kitchen. These narrower islands maintain good flow while still offering substantial storage.
Peninsula additionsextend your existing cabinetry into an L or U-shape, creating that coveted extra counter space without requiring electrical or plumbing changes to your floor.
Repurposed furnitureadds character and function—we’ve transformed antique tables, vintage desks, and even old dressers into stunning kitchen islands that become conversation pieces.
“Islands today are truly the heart of the kitchen,” as one of our designers often says. “They’ve evolved from simple work surfaces to multi-function hubs where we prep, eat, socialize, work, and gather as a family.”
Planning Clearances and Work Triangle
Before you fall in love with that island inspiration photo, let’s talk practicalities. Proper planning ensures your new addition improves your kitchen rather than creating frustrating bottlenecks.
First,maintain adequate clearancearound all sides of your island. Aim for aisles measuring 42-48 inches wide—this gives you comfortable room to move, open appliances, and pass someone else without that awkward kitchen dance we’ve all experienced.
Consider door swingscarefully. Your refrigerator, oven, and dishwasher doors need full clearance to open without hitting the island. We’ve seen too many beautiful installations that became daily irritations because this simple check was overlooked.
Preserve your work triangleby maintaining logical connections between your sink, refrigerator, and cooking area. A well-designed island complements this flow rather than obstructing it. In smaller kitchens, we often recommend positioning the island slightly off-center to maintain these crucial pathways.
If you’re planning to includeseating at your island, allow 24 inches of width per person and at least 15 inches of knee space depth. Counter-height seating (36″) works well for brief meals, while bar-height (42″) creates a nice visual separation between cooking and dining zones.
“Offset sinks and counters to prevent two cooks from bumping into each other in narrow aisles,” is advice we regularly share with Orlando families where multiple household members cook together. This simple adjustment makes a world of difference in daily usability.
Don’t forget electrical needs! We recommend including at least two outlets on your island—ideally positioned on the sides rather than the top for a cleaner look. Many of our clients are now requesting hidden outlets that tuck beneath countertop overhangs or pop-up solutions that disappear when not in use. This forward-thinking approach ensures you’ll have power for small appliances, charging devices, or even laptop use.
One of our Windermere clients shared a brilliant insight after their remodel: “We chose a curved-edge island instead of the typical rectangle, and it’s been a game-changer for our family. The rounded corners not only look more neat but have saved us countless bruised hips in our busy kitchen!”
At Prime Kitchens And More, we’ve helped hundreds of Orlando homeowners find the perfect island solution for their space—whether that’s a compact rolling cart or a substantial built-in centerpiece. The key is thoughtful planning that balances your wishlist with your kitchen’s realities.
Way 7: Plan, Budget & Avoid Common Remodel Mistakes

Even the most budget-friendlykitchen remodel ideasneed a solid plan behind them. After helping hundreds of Orlando homeowners transform their kitchens, we’ve seen how proper planning prevents headaches and saves money.
“I thought I could wing it with my kitchen update,” laughs Maria, a Winter Park homeowner we worked with last year. “Three weeks in, with cabinets that didn’t fit my new refrigerator, I realized how wrong I was! Planning really is everything.”
The most successful kitchen changes start with thoughtful preparation. Before swinging a hammer or ordering materials, take time to create a realistic budget, timeline, and priority list. This upfront investment pays dividends throughout your project.
One of the smartest moves you can make iskeeping your existing layout. Moving plumbing, gas lines, or electrical work instantly increases costs and complexity. Simply refreshing what you have—new countertops on existing cabinets, for instance—delivers impressive results without breaking the bank.
Alwaysbuy major appliances first, then design around them. We’ve seen too many Orlando homeowners order beautiful custom cabinets only to find their dream refrigerator won’t fit. Measure twice, order once becomes your mantra!
Don’t overlook the importance ofproper clearances. Your kitchen needs to function smoothly, which means maintaining at least 42 inches between opposing countertops or islands. Those extra few inches make all the difference between a cramped cooking experience and a comfortable one.
Hiddenelectrical planningis another detail that separates amateur from professional remodels. Consider where you’ll need outlets—not just for permanent appliances but for charging phones, plugging in mixers, or running small appliances. Thoughtful outlet placement (including some hidden under cabinet lips or inside drawers) lifts both functionality and aesthetics.
DIY vs Hiring a Pro: When to Call the Experts
Being realistic about your skills can save both money and sanity. Many Orlando homeowners we work with take a hybrid approach—DIY for some aspects while bringing in professionals for others.
“My husband and I painted our cabinets ourselves, which saved us nearly $3,000,” shares Tina from Lake Nona. “But we hired Prime Kitchens to install our quartz countertops. Some things are worth paying for!”
Consider tackling these DIY-friendly projectsif you’re handy and patient: cabinet painting, hardware replacement, backsplash installation (with proper preparation), floating shelf installation, and organizational improvements. These projects deliver big visual impact without requiring specialized skills.
However, certain aspects ofkitchen remodelingdemand professional expertise, especially in Florida where building codes are strict.Always hire licensed professionals forelectrical modifications, plumbing changes, structural alterations, and gas line work. Not only is this safer, but it also protects you from costly repairs down the road and potential issues when selling your home.
Cabinet installation, particularly for high-end materials, and stone countertop fabrication are other areas where professional precision makes a difference. The investment in expert installation often pays for itself in longevity and appearance.
“Projects done with designers stayed closer to budget, went smoother, and functioned better,” notes a homeowner who’s completed multiple kitchen renovations. This insight reflects what we’ve observed across hundreds of Orlando kitchen projects—professional guidance often saves money in the long run by preventing expensive mistakes.
At Prime Kitchens And More LLC, we’ve developed a streamlined process that combines our expertise with your vision. Our clients appreciate having a trusted partner to steer permits, coordinate tradespeople, and ensure quality at every step. Even if you’re handling some aspects yourself, having professional backup for the technical elements provides valuable peace of mind.
A successful kitchen remodel isn’t just about beautiful finishes—it’s about creating a space that works effortlessly for your family’s unique needs. The right planning makes all the difference between a stressful project and a rewarding change you’ll enjoy for years to come.
Frequently Asked Questions about Kitchen Remodel Ideas
What layout works best for my space?
Finding the perfect kitchen layout is like finding the right puzzle piece for your home. Each kitchen has its own personality and needs, and what works beautifully in one space might feel awkward in another.
For narrow spaces,galley layoutscreate a chef-friendly corridor with efficient parallel work zones. I’ve seen stunning changes in older Orlando homes where this layout maximizes every inch while maintaining good flow.
If your kitchen sits in a corner, anL-shaped designmight be your perfect match. This layout gives you that wonderful balance of openness and functionality that so many homeowners crave. One Lake Nona client told me, “My L-shaped kitchen finally gave me enough counter space without feeling closed in!”
Got a bit more room to play with?U-shaped kitchenswrap around three walls to create a cook’s paradise with ample storage and workspace. Meanwhile,single-wall kitchenspaired with islands have become the darlings of open-concept homes throughout Central Florida.
That classic work triangle concept your grandmother mentioned? It’s still golden after all these years. Keep your sink, refrigerator, and stove within a triangle with sides between 4-9 feet and a total perimeter of 13-26 feet for the most comfortable cooking experience.
Here in Orlando, we often recommend:
– L-shaped layouts with peninsulas for charming 1950s-era homes
– Open-concept island designs for newer construction
– Thoughtful galley layouts for those beautiful historic homes with defined kitchen spaces
How can I make a small kitchen feel larger?
Small kitchens are part of the charm in Winter Park and Orlando’s historic neighborhoods. But “charming” doesn’t have to mean “cramped”! With some clever design tricks, your compact kitchen can feel surprisingly spacious.
Light colorswork wonders on cabinets and walls. They reflect light rather than absorbing it, instantly making the space feel more open. One College Park homeowner shared, “Painting my dark cabinets white made my kitchen feel twice as big—I couldn’t believe the difference!”
Good lightingis absolutely essential. Layering your light sources—recessed ceiling fixtures, under-cabinet lighting, and perhaps a statement pendant—eliminates shadows and brightens every corner.
Considerreflective surfaceslike glass backsplashes, glossy finishes, or even a strategically placed mirror to bounce light around and create visual depth. These surfaces act like windows, giving the illusion of more space.
Visual clutteris the enemy of spaciousness. Integrated appliances with matching panels, hidden storage solutions, and clean lines help your eye move smoothly through the space instead of getting caught on visual interruptions.
While storage is precious in small kitchens, sometimesremoving upper cabinetsin favor of open shelving can dramatically open up the space. The key is being selective about what you display—think curated, not cluttered.
Continuous flooringthat flows from adjacent rooms helps blur the boundaries between spaces, making your kitchen feel like part of a larger whole rather than a separate, confined room.
What kind of ROI can I expect from a budget kitchen remodel?
The financial wisdom of a budget-friendlykitchen remodelis backed by solid numbers. Minor kitchen updates consistently rank among the smartest home investments you can make.
Mostbudget-conscious kitchen remodelsrecoup between 72-80% of their cost when you sell. That’s impressive for any home improvement project! Certain focused updates deliver even stronger returns—cabinet refacing, new countertops, and updated lighting tend to give you the biggest bang for your buck.
Industry data shows that the average home value typically increases by about 4.8% after a kitchen refresh. On a $348,000 home (close to Orlando’s median price), that translates to approximately $16,700 in added value—nothing to sneeze at!
But as one of our Winter Park clients wisely noted: “The joy of cooking in a space I love for the past five years has been worth every penny, regardless of what happens when we eventually sell.” This perspective captures what we at Prime Kitchens And More LLC believe—your kitchen should bring daily happiness while you live there, with resale value being a wonderful bonus.
Many Orlando homeowners find that even modest updates dramatically improve their quality of life. Simple changes like better lighting, more functional storage, and refreshed finishes can transform how you experience your home every single day.
Not all returns are financial. The time saved with an efficient layout, the pleasure of cooking in a beautiful space, and the pride you feel when entertaining—these intangible benefits often matter most to the families we serve throughout Central Florida.
Conclusion
If there’s one thing we’ve learned from helping Orlando homeowners transform their kitchens over the past 15 years, it’s that dramatic changes don’t always require demolition crews and massive budgets. The most successfulkitchen remodel ideasoften come from strategic thinking rather than simply throwing money at the problem.
Think about it—your kitchen is already there. The bones exist. Sometimes all it needs is the right touch in the right places to bring it back to life.
By focusing on high-impact elements like refreshed cabinets with a quality paint job, countertops that bring new life to your space, clever storage solutions that make daily cooking a joy, thoughtful lighting that creates ambiance while being functional, a personality-filled backsplash, or a well-planned island—you can completely reinvent your kitchen without the stress of a complete renovation.
At Prime Kitchens And More LLC, we’ve seen the delight on homeowners’ faces throughout Orange and Seminole Counties when they realize just how transformative these targeted updates can be. One Lake Mary client recently told us, “I can’t believe this is the same kitchen. It feels like we did a complete renovation, but we kept the same footprint and saved thousands.”
The secret isn’t in doing everything—it’s in doing the right things. Your kitchen has specific pain points and opportunities that are unique to your home and family. Maybe it’s the dark, dated cabinets that make the whole space feel stuck in the past. Perhaps it’s the inefficient layout that makes cooking feel like an obstacle course. Or it could be as simple as poor lighting that fails to showcase your beautiful space.
Whatever your kitchen’s challenges, there’s a thoughtful, budget-conscious solution waiting to be finded. The key is prioritizing changes that address your specific needs while delivering the most visual and functional impact for your investment.
Ready to fall in love with your kitchen again? Our design team at Prime Kitchens And More LLC would love to help you identify the most effective updates for your space, budget, and lifestyle. With our guidance, you can create a kitchen that not only looks beautiful but works beautifully for your family for years to come.
Learn more about our kitchen remodeling servicesand take the first step toward changing the heart of your home today.
