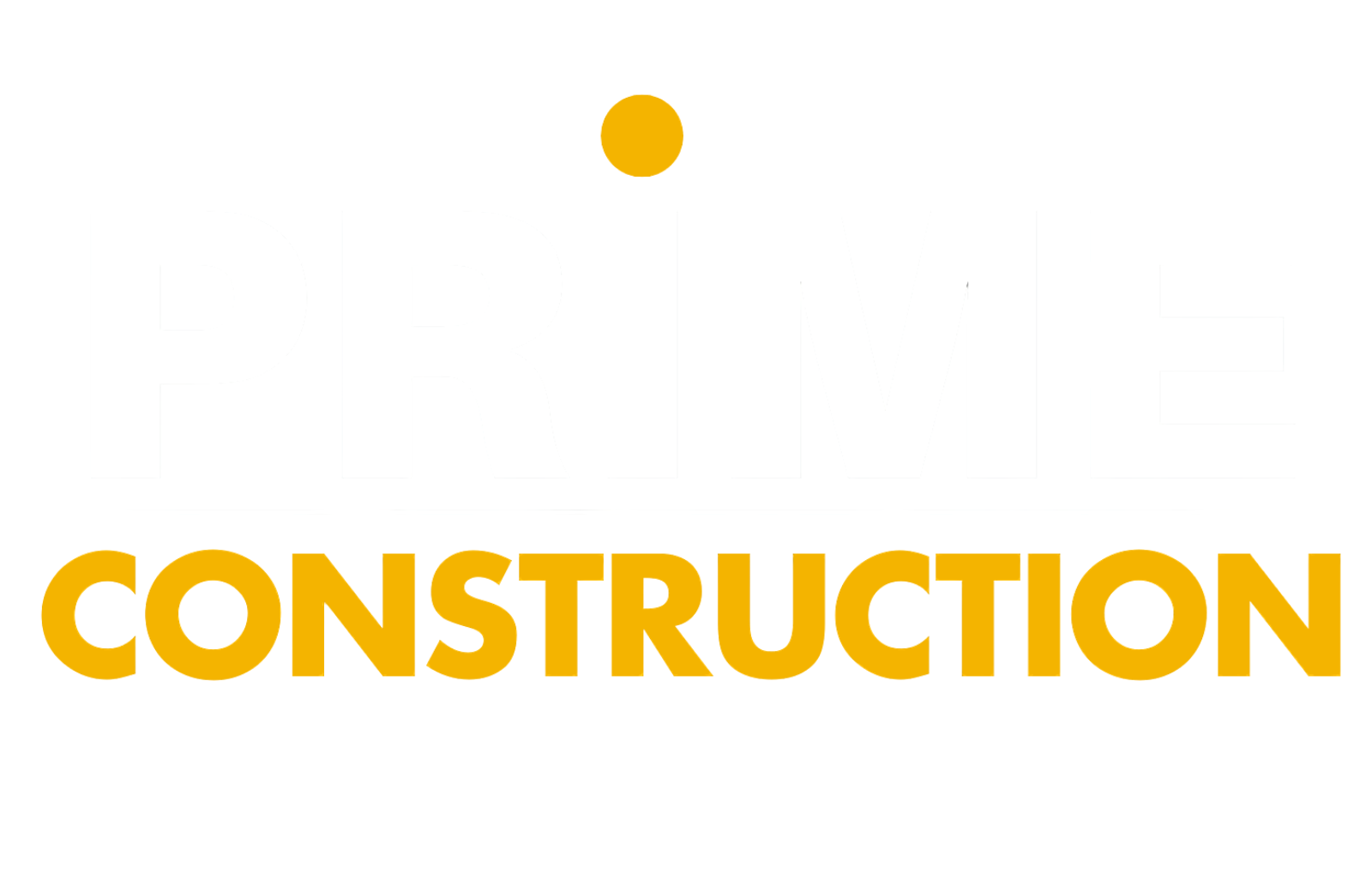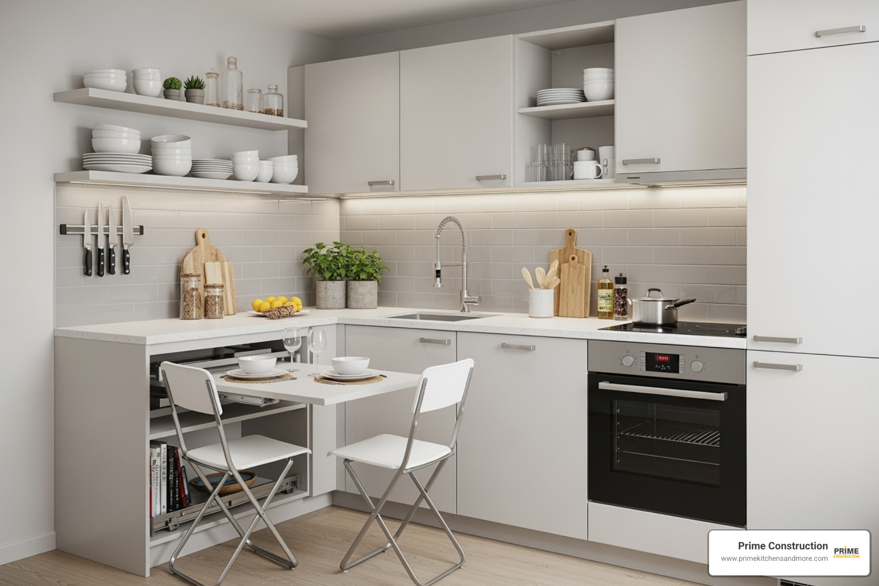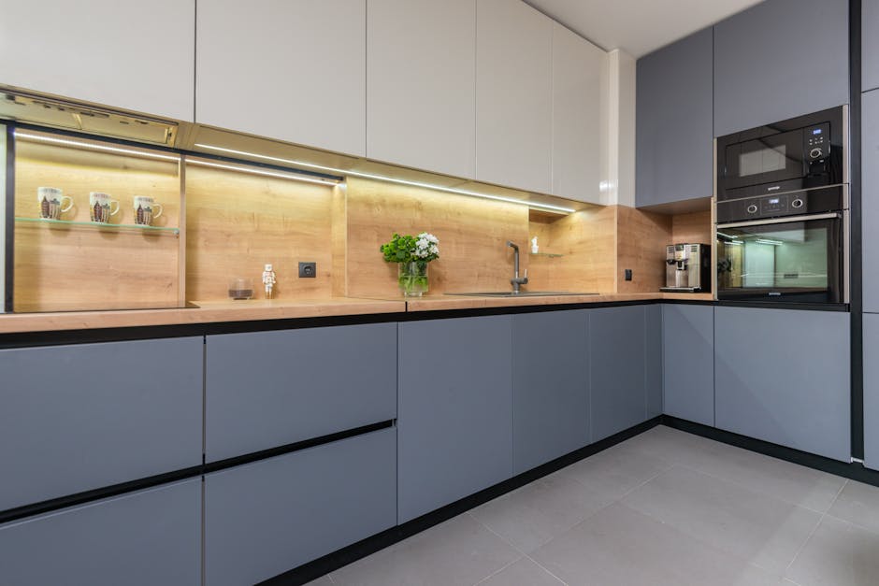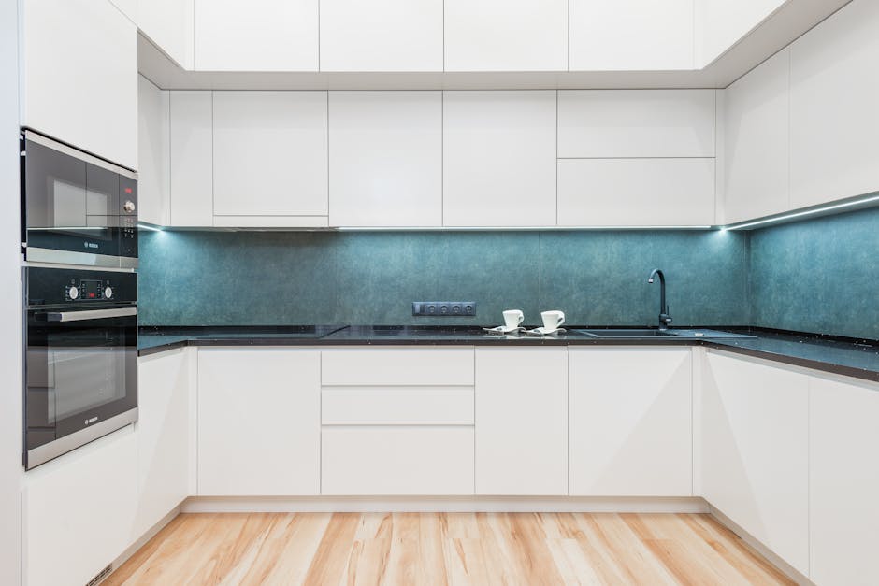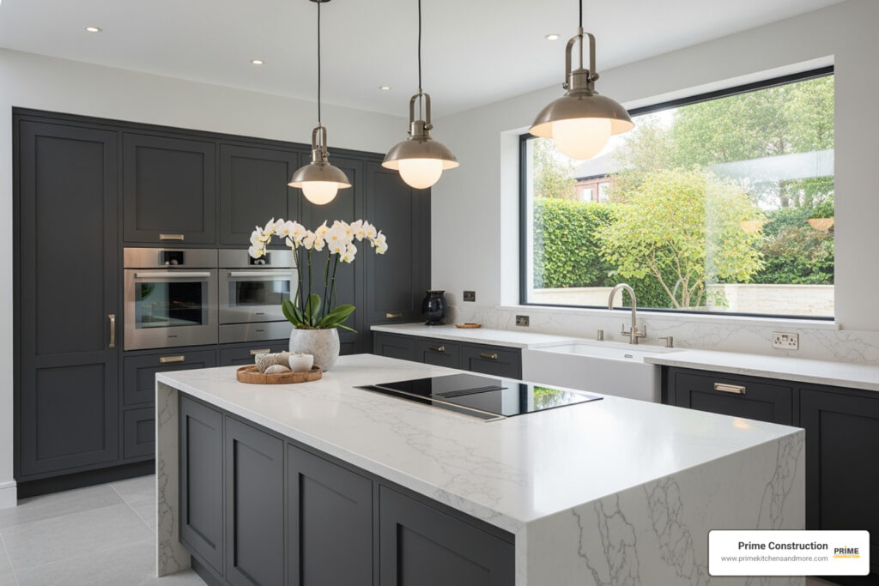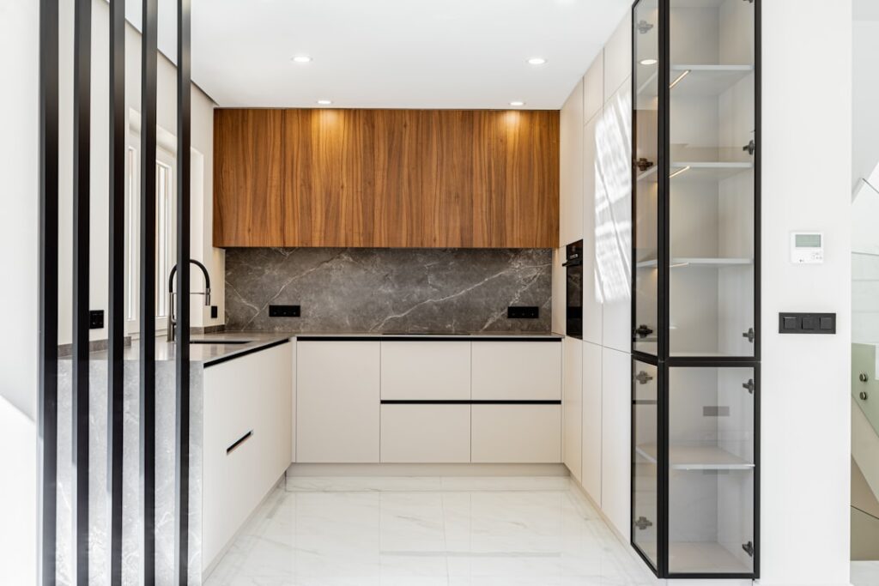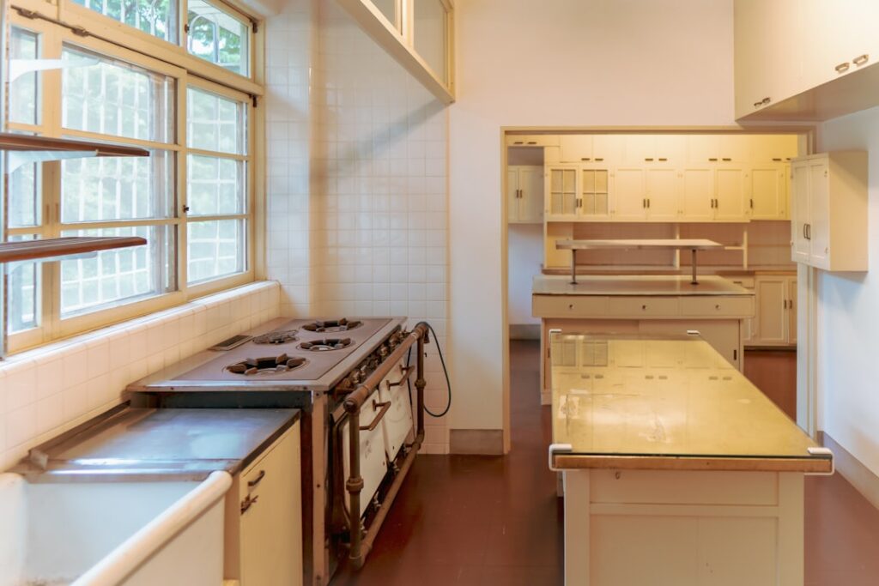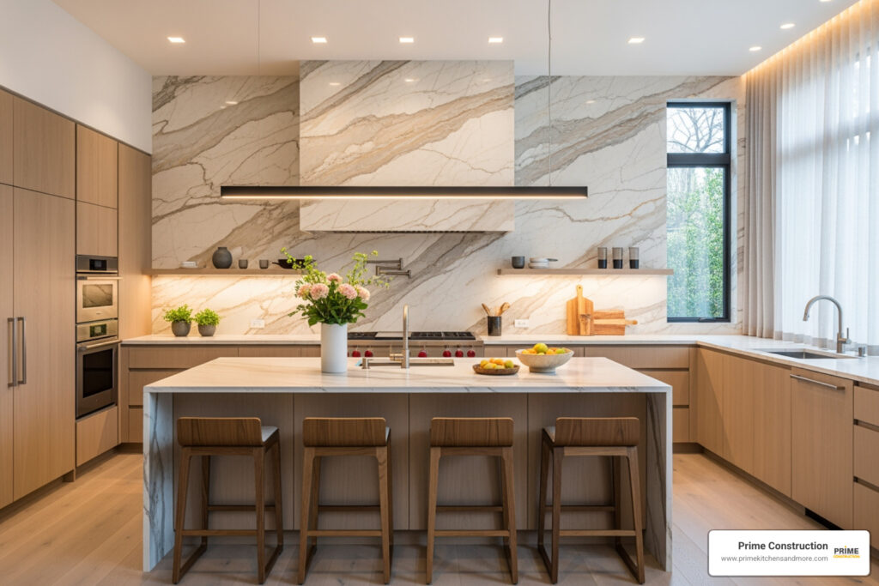Why Smart Design Beats Square Footage Every Time
Kitchen design for small spacedoesn’t mean sacrificing style or function. With the right approach, even a compact kitchen can become the heart of your home.
Quick Solutions for Small Kitchens:
- Light colors– White, cream, and pastels make spaces feel 30% larger
- Vertical storage– Use ceiling-height cabinets for maximum storage
- Smart layouts– Galley, L-shaped, or U-shaped designs maximize efficiency
- Compact appliances– 18-24 inch appliances save valuable space
- Reflective surfaces– Glass doors and glossy finishes bounce light around
The average kitchen size in the US is 180 square feet, butsmall kitchens under 100 square feet can be just as functionalwith smart design choices. As one experienced chef puts it: “A small kitchen where everything required to prep and cook is within arms’ reach is more functional and practical than a sprawling show kitchen.”
Your biggest challenges—limited counter space,inadequate storage, and a cramped feeling—all have proven solutions.
Smart design focuses on three key areas:strategic layouts for efficient workflow,clever storage to maximize every inch, andvisual tricks to make the space feel larger. The right choices can transform any compact kitchen, from a narrow galley to a small corner.

Kitchen design for small spaceterms explained:
Strategic Layouts: The Foundation of Your Kitchen Design for Small Space
Your layout is the foundation of a functional small kitchen, determining whether it flows smoothly or feels like an obstacle course.
The secret is the“work triangle“—the path between your refrigerator, sink, and stove. A thoughtful layout minimizes steps and maximizes cooking efficiency, which is crucial in a small kitchen.
Common layout mistakes, like a refrigerator door that blocks a walkway, turn cooking into a puzzle. Proper planning avoids these frustrations, making even the tiniest kitchen work beautifully.

The Efficient Galley Kitchen
Inspired by professional kitchens, the galley layout featurestwo parallel wallsfor an incredibly efficient workspace. You can pivot between tasks with minimal movement.
This layout is ideal forsingle cook households. The key is getting theclearance right—aim for4 to 6 feetbetween opposing cabinets. Any less feels cramped; any more creates unnecessary steps.
Forsmart appliance placement, position your sink and stove on opposite walls to create natural workflow zones. Forstorage, think vertical with ceiling-height cabinets and pull-out drawers to maximize space without cluttering countertops.
The Flexible L-Shaped Kitchen
The versatile L-shaped kitchen is perfect foropen-concepthomes. Itstwo perpendicular wallscreate a natural cooking zone while leaving space for living and entertaining.
This layout excels atcorner space utilization, turning awkward corners into storage goldmines with lazy Susans or pull-out shelves. Thework triangleforms naturally, ensuring a smooth workflow.
The L-shape is alsogreat for adding a small table or island. A narrow rolling cart can provide extra prep space that tucks away when not in use.
The Storage-Heavy U-Shaped Kitchen
For maximum storage, the U-shaped kitchen is ideal. Withthree walls of cabinets, you getample storageandcontinuous countertops. This layout can even include apeninsulafor seating or workspace.
The main challenge is that itcan feel enclosed. To combat this, use light colors, under-cabinet lighting, and reflective surfaces. Glass cabinet doors or open shelving on upper cabinets also help create anopen and airyfeeling.
The two corners are perfect for specialized storage like pull-out pantries or corner drawers.
The Simple One-Wall Kitchen
The one-wall kitchen offers a clean,linear designperfect forstudio apartmentsandminimalist living. All elements are on a single wall, making every inch count.
This layout requiresspace-saving applianceslike 18-24 inch refrigerators and compact dishwashers. Tomaximize efficiency, choose appliances that stack or integrate seamlessly.
Create an efficient workflow by placing the sink between the stove and refrigerator. Open shelving can keep essentials handy while maintaining a clean look.
Making Space: Clever Storage & Visual Tricks
This is where the magic happens inkitchen design for small space. Smart storage isn’t about cramming; it’s about using every inch wisely and creating the illusion of a larger space.
A small kitchen encourages organization and minimalism—forcing you to keep only what you truly need.

Go Vertical: Cabinets and Shelving
When you can’t build out, build up. Your walls are valuable real estate.
Ceiling-height cabinetsare game-changers, making your kitchen feel custom while providing storage for less-used items. We often add crown molding for a high-end finish.
Open shelvingcan make a kitchen feel more spacious than solid upper cabinets by reducing visual weight. The key is to balance open shelves for displaying attractive items with closed cabinets to hide clutter.
Smart Cabinetry & Drawer Solutions
Every cabinet and drawer must work overtime. We’ve found brilliant solutions our clients love.
- Pull-out pantriesuse narrow spaces efficiently.
- Lazy Susansandcorner drawersmake awkward corners accessible.
- Toe-kick drawersare perfect for flat items like baking sheets.
- Drawer dividerskeep utensils organized.
- Pot racksandmagnetic knife stripsfree up cabinet and counter space.
We also designcustom storage solutionsfor unique spaces, sometimes using simple tricks like hanging mason jars for spice storage.
The Magic of Light and Reflection
To instantly make your kitchen feel larger, focus on light and reflection.
Light color paletteslike white, cream, and soft pastels make walls seem to recede. Amonochromatic schemecreates a seamless, expansive feeling.
High-gloss finishes,mirrored backsplashes, orreflective tilesbounce light around the room, creating an illusion of depth.
Glass cabinet doorsalso make a space feel less enclosed by letting your eye see through to the items inside, which is perfect for displaying attractive dishes.
Can a Small Kitchen Have an Island?
Yes! While a massive island may not fit, clever options can add the workspace and storage you crave.
- Rolling cartsoffer flexible prep space that can be moved aside.
- Narrow islands(18-24 inches deep) can fit in tight spaces.
- Apeninsula with seatingextends from existing cabinets to create a breakfast bar.
- Butcher block islandsadd warmth and a durable work surface.
We designcustom compact islands, sometimes with curved edges for better flow, ensuring they improve your kitchen’s workflow.
Smart Selections: Appliances, Materials, and Lighting
In akitchen design for small space, every choice matters. Your appliances, materials, and lighting must deliver both style and function. Luckily, modern technology offers compact options that don’t sacrifice performance.

Choosing the Right Appliances
Compact appliances are the superheroes of small kitchens, packing full-sized performance into smaller footprints.
- Compact appliances (18-24 inches), including slim refrigerators and 18-inch dishwashers, save valuable real estate.
- Panel-ready appliancesaccept custom cabinet fronts, allowing them to blend in seamlessly for a less cluttered, more cohesive look.
- Combination appliances, like microwave-convection ovens, and built-in coffee machines save counter space.
- Drawer dishwashersoffer flexible loading with a sleek, integrated appearance.
- Aslim or counter-depth refrigeratorand asingle-bowl sinkcan also free up significant floor and counter space.
Creative Countertops and Backsplashes
Your material choices are key to a spacious feel. Select surfaces that reflect light and create visual flow.
For countertops,light-colored quartz or marblebounce light and create an open feel.Butcher blockadds warmth and doubles as a cutting surface.
For backsplashes,extending your countertop material up the wallcreates a seamless look.Subway tileis timeless; install it vertically to add height.Reflective backsplashesusing high-gloss tiles, glass, or metallics work magic by bouncing light and expanding the room’s visual boundaries.
Illuminating Your Space
Great lighting transforms a cramped kitchen. The key is layering light to eliminate shadows and highlight your kitchen’s best features.
- Under-cabinet LED stripsare a must-have for task lighting and making the space feel more open.
- A well-chosenstatement pendant lightcan create a beautiful focal point without overwhelming the room.
- Recessed lightingprovides ambient light without taking up visual space.
Most importantly, maximizenatural light. Avoid heavy window treatments. Natural light is the ultimate space-expander, making any kitchen feel larger, brighter, and more inviting.
Personalizing Your Space: Adding Style and Character
A small kitchen doesn’t have to be boring. In fact,kitchen design for small spaceis an opportunity to create something special where every choice has a major impact. A bold cabinet color or unique hardware can become a powerful statement piece.
We help our Orlando clients create cozy, inviting small kitchens. The most memorable spaces reflect the homeowner’s personality in every thoughtfully chosen detail.

Modern Aesthetics in a Kitchen Design for Small Space
Modern design is a perfect match for small kitchens. Its clean, uncluttered approach naturally makes spaces feel larger and more organized.
- Clean lines and minimalist hardware(or handle-free cabinets) eliminate visual noise.
- Integrated sinkscreate a seamless countertop that feels more expansive and is easier to clean.
- Aneutral color paletteserves as an airy foundation forbold accentslike a colorful backsplash or art.
- Panel-ready appliancesare a secret weapon, blending into cabinetry for a cohesive, uncluttered look.
Adding a Pop of Color
While light colors expand a space, strategic color choices add personality that transcends square footage.
Painting cabinetsoffers the biggest impact. Deep navy, sage green, or warm terracotta can feel sophisticated and welcoming. If that’s too bold, try anaccent wall.Colorful appliancesandvibrant textileslike rugs or dish towels are other great ways to add a pop of color.
Bothmoody hues(like forest green) andbright colors(like yellow) can work.Two-tone cabinets—often darker on the bottom and lighter on top—offer a balanced approach.
Finishing Touches and Accessories
The details make a kitchen yours, bridging the gap between functional and fabulous.
- Unique hardwareandstylish faucetsact as jewelry for your cabinets and sink.
- Artworkandplants(like a windowsill herb garden) bring life and personality to the space.
- Adecorative runneradds warmth and helps define the kitchen area.
- Displaying beautiful cookwareon open shelves serves as both storage and decoration.
Personalizing your small kitchen is about choosing elements that reflect your style, whether it’s bold, vintage, or modern.
Frequently Asked Questions about Small Kitchen Design
Here are the most common questions we hear from Orlando homeowners aboutkitchen design for small space. After 15 years in the business, we can confirm they all have great solutions!
What is the best color to make a small kitchen look bigger?
Light and neutral colorsare best for making a small kitchen feel spacious. We recommend crisp whites, warm creams, soft light grays, or even light pastels. These colors reflect light, making walls seem to recede.
Amonochromatic color scheme, using different shades of the same light color, is a pro trick that makes the space feel seamless and much larger.
How can I add counter space to a small kitchen?
Arolling kitchen cartis our most popular recommendation; it provides an extra prep surface that can be moved out of the way. Other great options includeover-the-sink or pull-out cutting boards, which create temporary workspace without taking up permanent room. If the layout allows, adding apeninsulacan provide significant counter space and seating.
What is the most common mistake to avoid in a kitchen design for small space?
The biggest mistake isignoring the work triangle—the path between your sink, stove, and refrigerator. A poor layout creates inefficiency and frustration.
Other common mistakes include:
- Underutilizing vertical space: Not taking cabinets to the ceiling wastes valuable storage.
- Poor lighting: Inadequate lighting, especially blocking natural light, will make any kitchen feel like a cave.
- Too much clutter: Countertop clutter instantly shrinks a space. Smart storage is the solution.
At Prime Kitchens And More, we help you avoid these pitfalls to transform your kitchen from cramped to cozy and functional!
Your Dream Kitchen in Any Size
Your perfect kitchen isn’t about size; it’s about smart design. As we’ve shown, akitchen design for small spacecan be as functional and beautiful as a large one. The secret is makingsmart design choicesthat maximize efficiency and visual impact.
A thoughtfully planned small kitchen often feels more organized and pleasant to work in than a sprawling one.Smart design beats square footage every timebecause it focuses on what matters: workflow, storage, and how the space makes you feel. Whether it’s agalley layout,ceiling-height cabinets, orlight, reflective surfaces, each decision works together to create something special.
Every upgrade makes a noticeable difference. A fresh coat of paint, under-cabinet lighting, or compact appliances can completely transform your kitchen’s look and function.
At Prime Kitchens And More LLC, we’ve spent 15 years helping Orlando homeowners find their small kitchen’s potential. We serve Orange County, Seminole County, and surrounding areas like Winter Park, Apopka, and Windermere. Our expertise in full house remodeling, especially kitchens and bathrooms, means we know how to make every square inch count.
We usepremium materialsand providepersonalized serviceto ensure your remodel exceeds expectations. You get a partner who understands your kitchen is the heart of your home, regardless of size.
Ready to open up your small kitchen’s full potential?Start your Orlando kitchen remodeling journey with usand find what’s possible when smart design meets skilled craftsmanship.
