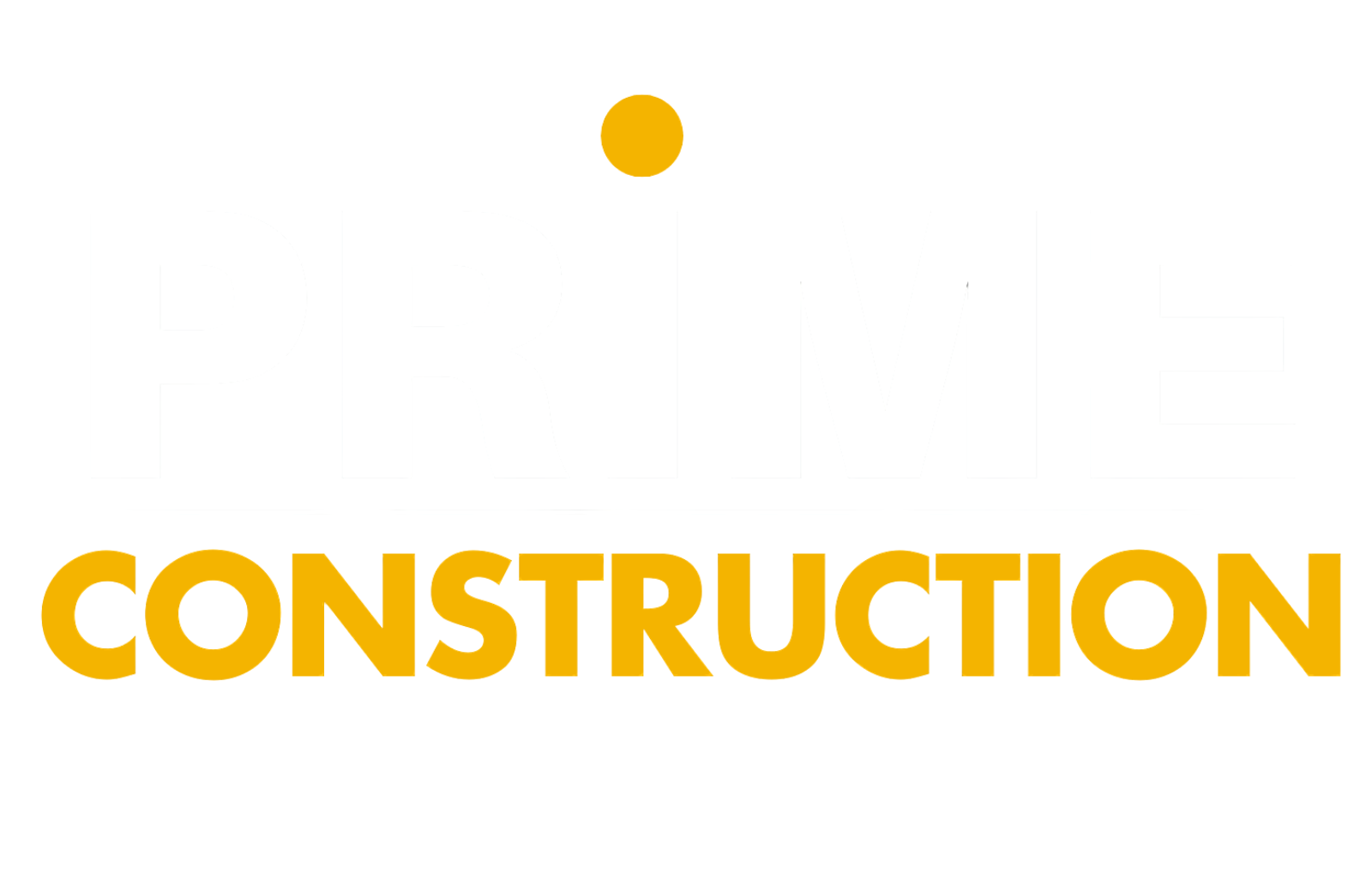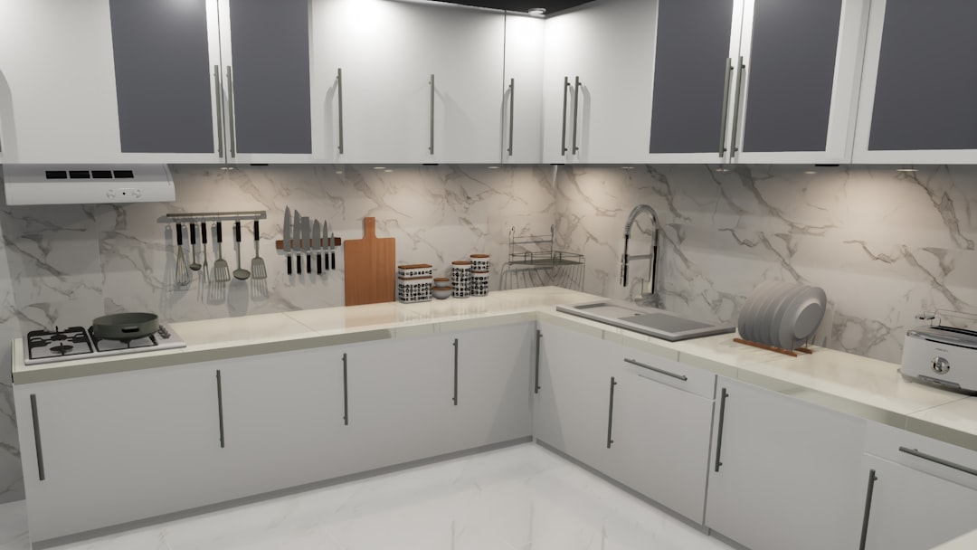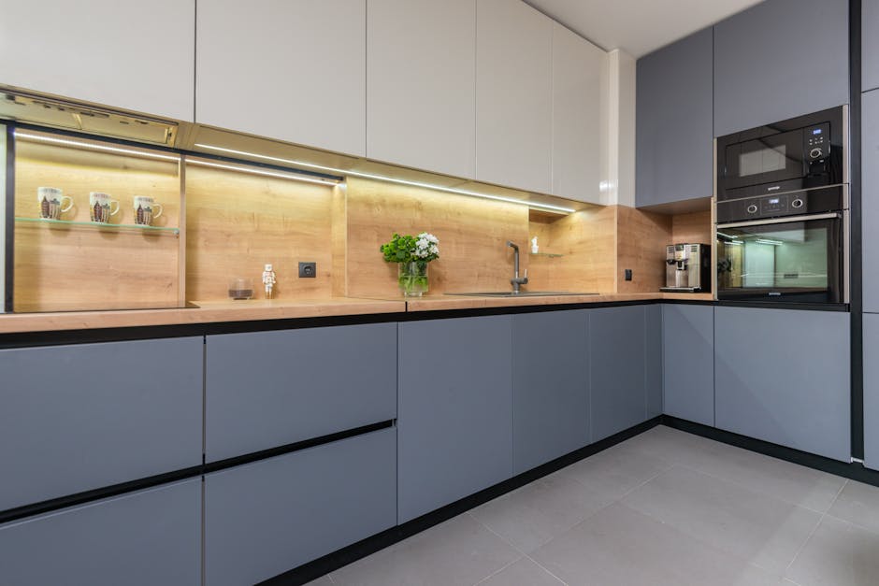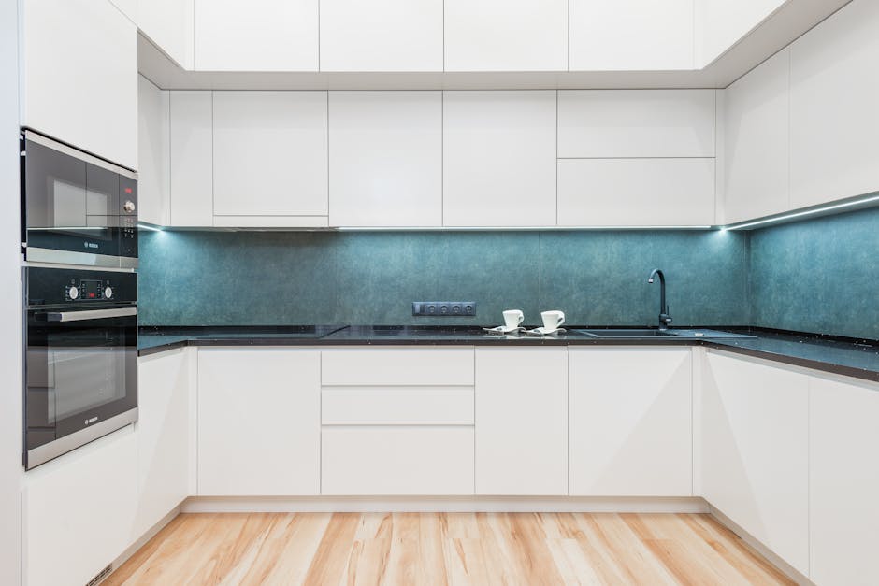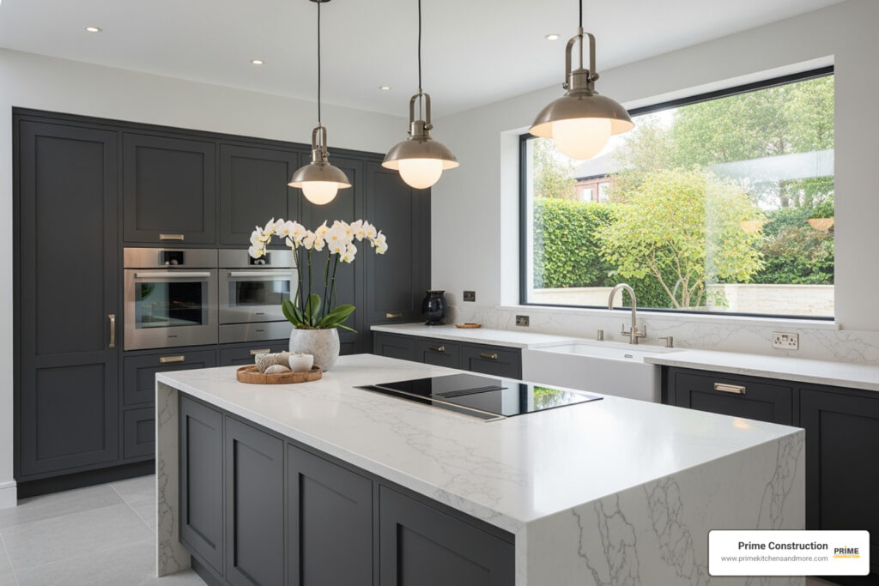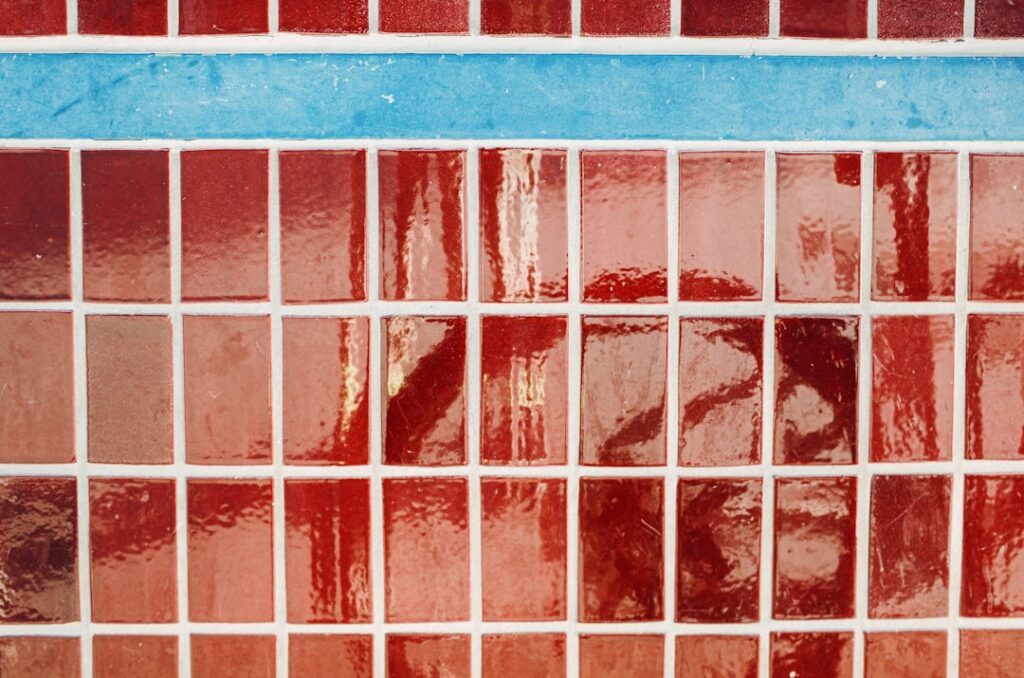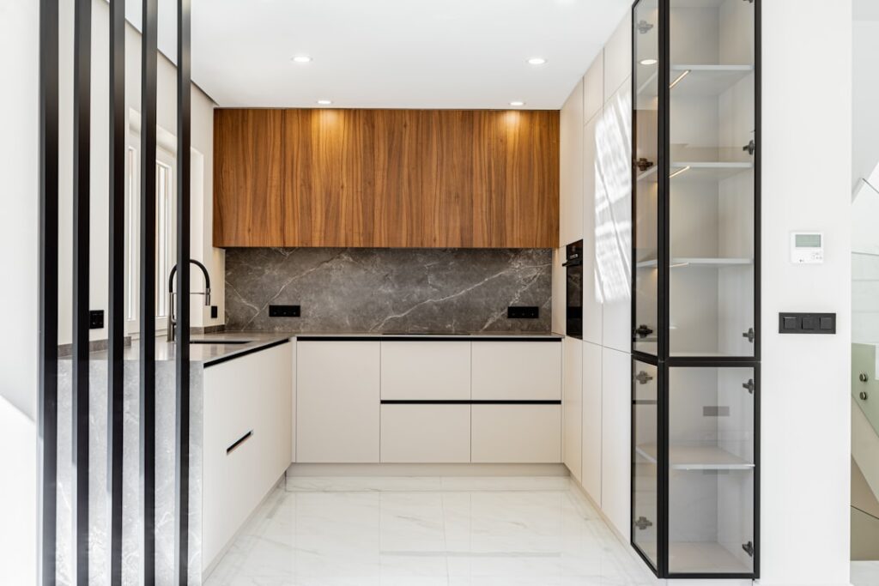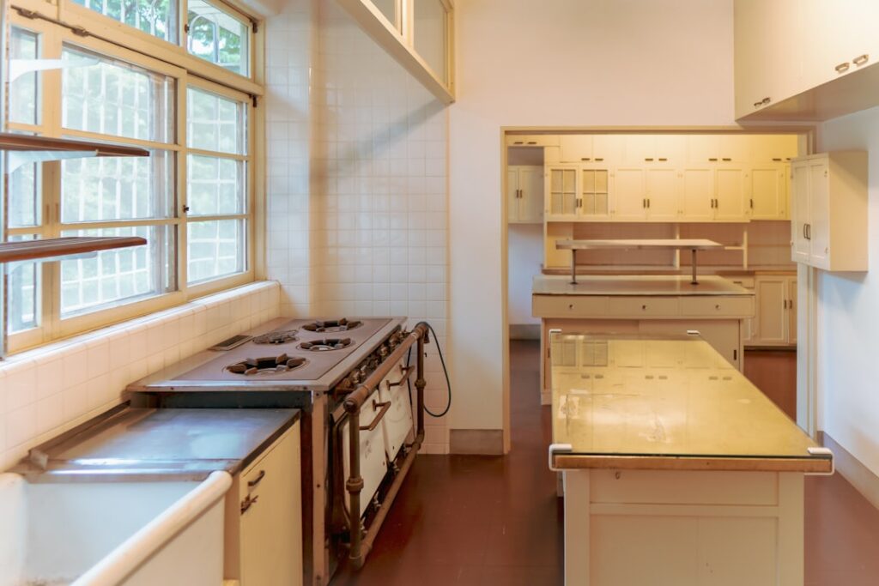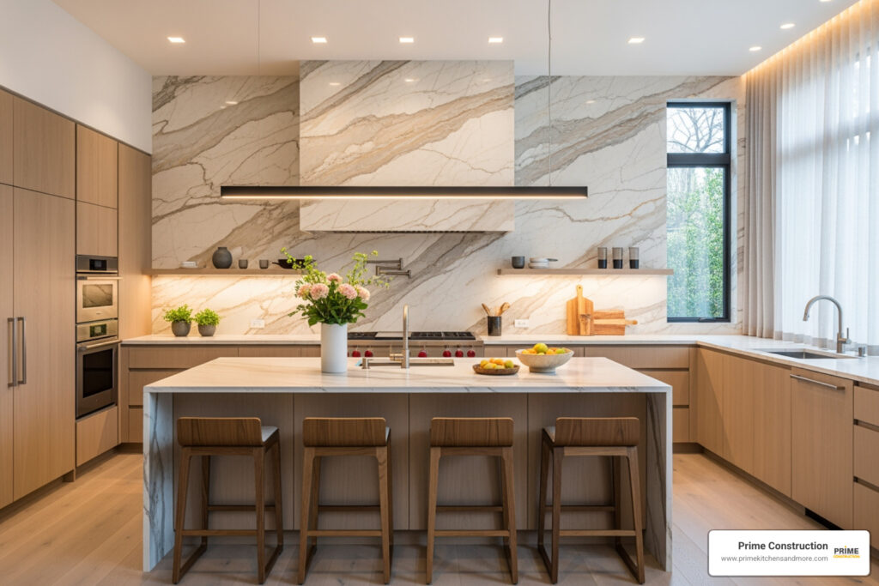Why Cabinet Design Kitchen Planning Transforms Your Home
Cabinet design kitchenprojects are the heart of most home renovations, accounting for up to 40% of a kitchen remodel budget and dramatically changing both function and style. Whether you’re dealing with cramped storage, outdated finishes, or poor workflow, the right cabinet design can turn your bland kitchen into a grand space that works beautifully for your family.
Quick Cabinet Design Kitchen Overview:
–Popular styles:Shaker, slab, inset, and glass-front doors
–Trending colors:White (40% of remodels), gray (12% of designs), navy blues
–Key layouts:L-shape, U-shape, galley, and island configurations
–Storage solutions:Pull-out drawers, corner carousels, floor-to-ceiling towers
–Budget range:Modular ($3,000-$15,000) to custom ($15,000-$50,000+)
–Timeline:In-stock cabinets (1-3 days), semi-custom (2 weeks), full custom (6-12 weeks)
Modern cabinet systems offer over 9,000 product variations, giving you endless possibilities to create a kitchen that fits your exact needs and style preferences. From smart storage accessories to sustainable materials, today’s options make it easier than ever to design a kitchen that looks stunning and works efficiently.
This guide walks you through everything from 2024 trends to installation tips, helping busy Orlando homeowners make confident decisions without the overwhelm.

Similar topics tocabinet design kitchen:
–used kitchen cabinets orlando
2024 Cabinet Design Kitchen Trends
Thecabinet design kitchenworld is embracing both comfort and sophistication in ways that feel fresh yet timeless.
White cabinets still rule the roost, appearing in over 40% of kitchen remodels, but they’re getting stylish companions. The biggest shift? Homeowners are falling in love withtwo-tone cabinet combinations. Picture crisp white upper cabinets paired with a stunning navy island, or soft cream perimeter cabinets contrasted with deep forest green focal pieces.
Graykitchen cabinetsare evolving too, moving away from cool, sterile tones towardwarmer, mushroom-inspired graysthat feel welcoming. These appear in more than 12% of kitchen designs.
Metallic hardware is having a major moment. More than 20% of new kitchen designs are ditching brushed nickel forbrass pulls, copper knobs, and dramatic matte black hardware.
Floor-to-ceiling cabinetsare becoming the storage heroes of open-concept homes, maximizing every inch of vertical space while creating dramatic, custom-built lines.Frameless European-style constructionis leading this trend, offering that sleek, handleless look modern homeowners crave.
Sustainabilityis getting attention, with more families asking about KCMA Environmental Stewardship Program certified cabinets. Plus,smart technology integrationis making kitchens work harder with concealed appliance storage and clever lift-up doors.
Modern and contemporary styles now account for over 30% of kitchen cabinet design preferences. For the latest research on ergonomic planning, check out theIKEA kitchen planner.

Top Styles for a Modern Cabinet Design Kitchen
Shaker cabinetsare like that perfect pair of jeans – they work with everything. These simple, recessed panel doors are the ultimate chameleon, looking equally at home in a cozy farmhouse kitchen or sleek contemporary space.
Slab doorsare for those who love the “less is more” philosophy. These completely flat panels create smooth, uninterrupted surfaces that make your kitchen feel calm and organized.
Inset cabinetsare the luxury option that screams custom craftsmanship. Instead of doors that sit on top of the cabinet frame, these doors fit perfectly within the frame, creating precise, uniform gaps.
Glass-front cabinetsadd elegance while making your kitchen feel more spacious. Use them strategically to showcase your prettiest dishes while keeping most storage hidden and practical.
Color Forecast for a Cabinet Design Kitchen
Warm whitesare replacing stark, hospital-like whites. Think creamy, slightly off-white tones that make your kitchen feel welcoming instead of sterile.
Navy and deep greensare the bold colors winning hearts this year. A navy blue island paired with white perimeter cabinets creates sophisticated, yacht-club elegance. Deep forest or sage greens bring the outdoors in.
Taupe graysoffer the perfect middle ground – more sophisticated than beige but warmer than traditional gray. These work especially well in open-concept homes.
Natural wood tonesare staging a comeback in lighter oak and rich walnut that highlight beautiful grain patterns.
Gold accentsin hardware and fixtures are the jewelry that completes the look, adding warmth and luxury to any cabinet color palette.
How to Choose the Right Cabinet Design for Your Layout
Getting yourcabinet design kitchenlayout right is like solving a puzzle where every piece needs to work together perfectly. The secret isn’t just following design rules—it’s understanding how your family actually lives and cooks in the space.
The famous work triangle connecting your sink, stove, and refrigerator is still a great starting point, but today’s kitchens are more like busy train stations with multiple zones happening at once.
L-shaped layoutsare the workhorses of kitchen design. They give you plenty of counter space without feeling cramped, and they naturally create that coveted open flow into family rooms. The corner can sometimes feel like dead space, but a lazy Susan or pull-out drawers solve that problem beautifully.
U-shaped kitchensare every serious cook’s dream—tons of storage and counter space with everything within arm’s reach. The downside? They can feel like cooking in a tunnel if you’re not careful. Adding a window or opening up one side keeps things feeling bright and connected.
Don’t underestimategalley kitchensjust because they’re narrow. Some of the most efficient kitchens follow this layout. The key is making sure you have at least 42 inches between the cabinets so two people can pass without doing an awkward kitchen dance.
Islandsare fantastic when you have the room—and that means at least a 10×12 foot kitchen. Islands become the heart of the home, but they need breathing room.
For detailed guidance custom to Central Florida homes, ourCustom Kitchen Design Orlando FLteam can help you steer these decisions with confidence.

Matching Cabinet Design Kitchen Options to Room Size
Small kitchens and condosneed every trick in the book to feel spacious and functional. Light colors are your best friend—they bounce light around and make walls seem to disappear. Consider ditching some upper cabinets in favor of open shelving to create visual breathing room.
Glass-front cabinets work magic in tight spaces, making the room feel larger while showing off your prettiest dishes.Pull-out drawers in base cabinetsmean you can actually reach that pot hiding in the back corner without getting on your hands and knees.
Suburban open-concept spacesgive you room to be bold. This is where two-tone cabinetry really shines—maybe white perimeter cabinets with a navy island that helps define where the kitchen ends and the living room begins. Floor-to-ceiling cabinets don’t overwhelm these larger spaces.
Large gourmet kitchensare where dreams come true. You can have specialized storage like walk-in pantries, separate prep sinks, and maybe even a coffee station. Multiple islands or peninsulas let different family members work on separate tasks without getting in each other’s way.
Planning with Online Tools or a Pro
TheIKEA Kitchen Planneris one of the best free tools for getting your feet wet with kitchen design. Even if you’re not planning to use IKEA cabinets, it’s fantastic for understanding how different layouts work and getting realistic cost estimates.
For more complex projects, professional design consultation is worth every penny. We use advanced 3D rendering software that shows you exactly what your finished kitchen will look like—down to the grain pattern on your cabinet doors.
Virtual reality technology is becoming more common in our design process. Instead of trying to imagine how a space will feel, you can literally walk through your new kitchen before we order a single cabinet.
Professional coordination also means yourcabinet design kitchenproject integrates seamlessly with all the behind-the-scenes work. We make sure outlet placement works with your cabinet layout, that your new range hood has proper ventilation, and that your plumbing lines up perfectly.
Ready to start exploring?Start planning your kitchen onlineto get a feel for different layouts.
Materials, Finishes & Hardware Explained
Choosing the right materials for yourcabinet design kitchencan feel overwhelming, but understanding your options makes the decision much clearer.
Solid woodis the luxury option that never goes out of style. Popular choices likemaple, cherry, oak, and hickoryeach bring their own personality. Maple offers clean, consistent grain perfect for both staining and painting. Cherry develops a rich patina over time. Oak provides bold grain patterns, while hickory delivers rustic character.
Solid wood can be repaired—small dents and scratches can often be sanded out and refinished. However, Florida’s humidity can cause some movement, and the premium price reflects the quality.
Plywood constructiongives you many benefits of solid wood at a more reasonable price. High-quality plywood with hardwood veneer faces looks virtually identical to solid wood but stays more stable in our humid climate.
MDF (Medium Density Fiberboard)creates those perfectly smooth painted surfaces you see in high-end showrooms. There’s no wood grain to telegraph through the paint. The downside? It’s heavier and doesn’t handle moisture as well without proper sealing.
Thermofoilbrings cabinet beauty within reach of tighter budgets. This process applies a vinyl film over MDF, creating surfaces that resist stains and clean easily. Modern thermofoil can convincingly mimic wood grain and comes in dozens of colors.
Laminatehas come a long way, mimicking everything from exotic woods to natural stone. They’re incredibly durable, resist stains and moisture, and require minimal maintenance—perfect for busy families.
Stains versus paintsserve different goals. Stains celebrate natural wood grain and can be touched up if damaged. Paints offer unlimited color possibilities and create that smooth, contemporary look. About 40% of our clients choose painted cabinets.
Matte finisheshide fingerprints and small imperfections beautifully.Gloss finishesbounce light around and wipe clean effortlessly, but show every fingerprint. Most homeowners find semi-gloss strikes the perfect balance.
The hardware on your cabinets works harder than you might think.Soft-close hingesandfull-extension drawer glideshave become standard in quality cabinetry.
Pulls versus knobsoften comes down to personal preference. Pulls offer better leverage for heavy drawers and large doors, while knobs provide a classic look. Many clients mix both for the best of both worlds.

Pros & Cons for a Durable Cabinet Design Kitchen
Longevityshould be your first consideration. Quality solid wood and plywood cabinets can easily last 20-30 years with proper care, making them excellent long-term investments. Budget options might look great initially but could need replacement in 10-15 years.
Moisture resistancebecomes especially important in Florida’s humid climate. We always recommend marine-grade finishes and proper sealing for wood cabinets. Laminate and thermofoil naturally resist moisture, making them smart choices for humid environments.
Environmental impactmatters to many clients. FSC-certified wood ensures responsible forest management, while low-VOC finishes improve indoor air quality.
Refacing potentialcan save thousands down the road. If your cabinet boxes are solid wood or plywood and in good structural condition, you can often update just the doors, drawer fronts, and hardware for a completely new look at 30-50% less cost than full replacement.
For more detailed guidance on selecting the right features, check out our guide on6 Features to Consider When Looking for Kitchen Cabinets.
Maximizing Storage & Functionality
The difference between a beautiful kitchen and a truly functional one often comes down to smart storage solutions. Yourcabinet design kitchenshould work as hard as it looks good.
Base cabinetssit on your floor and typically measure 24 inches deep by 34.5 inches high. These workhorses have evolved dramatically. Instead of old-fashioned doors with shelves that force you to crawl around looking for pots, modern base cabinets feature deep drawers that bring everything right to you.
Wall cabinetshang above your counters, usually running 12 inches deep and 30 to 42 inches high. These are perfect for dishes, glasses, and items you don’t need every day. The key is mounting them at the right height—too high and you’ll need a ladder, too low and you’ll bump your head.
Pantry cabinetsare the storage champions, stretching 24 inches deep and up to 96 inches tall. Without pull-out shelving systems, they become black holes where groceries expire. Those sliding shelves transform these giants from frustrating to fantastic.
Corner lazy Susansand carousel systems turn awkward spaces into storage goldmines. There’s something satisfying about spinning a lazy Susan to find exactly what you need instead of wrestling with items jammed into an unreachable corner.
Pull-out trayssolve so many storage headaches. Whether under the sink or in a deep base cabinet, these full-extension drawers mean no more getting on your knees to dig around in dark corners.
Appliance garageskeep your counters clean while keeping small appliances accessible. These clever cabinets often use tambour doors or lift-up mechanisms, so your coffee maker stays handy but hidden.
Recycling centerswith pull-out bins keep trash, recycling, and compost organized and out of sight, making your kitchen feel cleaner without ugly bins cluttering floor space.
Interior lightingmight seem like luxury, but it’s incredibly practical. LED strips under wall cabinets provide perfect task lighting, while lights inside deep pantry cabinets help you find what you’re looking for.

Smart Accessories for a Cabinet Design Kitchen
Spice pull-outsare game-changers for anyone who actually cooks. These narrow drawers or pull-out racks keep all your seasonings visible and organized, usually installed right next to the stove where you need them most.
Peg board systemsinside drawers create custom-fit spaces for your dishes, cutting boards, or baking sheets. When your needs change, you just move the pegs around. It’s like having storage that grows with you.
Tray dividerssolve the eternal problem of storing flat items like baking sheets and cutting boards. Instead of stacking them horizontally where you have to lift everything to get the bottom piece, these dividers store items vertically.
For wine lovers,vertical wine cubbiesmake the most of available space. These can fit into islands, pantry cabinets, or even narrow spaces between appliances that would otherwise go unused.
Toe-kick drawersuse that space beneath your base cabinets for storing flat items like baking sheets, placemats, or pet supplies. This hidden storage doesn’t mess with your kitchen’s clean lines but adds surprising functionality.
Budgeting, Installation & Care
Let’s talk money – understanding the real costs helps you make smart decisions without breaking the bank.
Custom cabinetsrepresent the premium tier at $15,000-$50,000 and beyond. These are built specifically for your space, accommodating every quirky corner. The catch? You’ll wait 6-12 weeks and your wallet will feel lighter. But if you’re staying in your home for years and want something unique, custom cabinets often prove worth every penny.
Semi-custom cabinetshit the sweet spot for most Orlando families, running $8,000-$25,000. You get plenty of customization options without the full custom price tag. Lead times hover around 2-4 weeks.
Stock or modular cabinetskeep things budget-friendly at $3,000-$15,000. You’re limited to standard sizes and fewer finish options, but they’re perfect for straightforward layouts. Some are even available for same-day pickup.
Cabinet refacingcan transform your kitchen for just $4,000-$12,000. This involves keeping your existing cabinet boxes and installing new doors, drawer fronts, and hardware. You save 30-50% compared to full replacement.
Timeline planningprevents stress. In-stock cabinets can be installed within days, while custom projects stretch several months from initial design to completion.
TheDIY vs. professional installationdecision depends on your comfort level and project complexity. Simple cabinet swaps might work for handy homeowners, but anything involving electrical work, plumbing changes, or structural modifications needs professional expertise.
For homeowners watching every dollar, check out our strategies forInexpensive Custom Cabinets.
Keeping Your Cabinet Design Kitchen Project on Budget
Smart budgeting starts with expecting the unexpected– always tuck away 10-15% extra for surprise findings. Orlando’s older homes love revealing outdated wiring or plumbing that needs attention once you start opening walls.
Phasing your upgradesspreads costs over time. Install quality cabinet boxes now with basic doors and hardware, then upgrade to premium door styles next year.
Ordering samplescosts a few dollars upfront but prevents expensive regrets later. Cabinet colors look completely different under your kitchen’s lighting compared to the showroom.
The key isprioritizing where quality matters most. Spend money on excellent drawer slides and hinges you’ll use every day, but consider budget options for upper cabinets you rarely open.
Care & Maintenance After Installation
Daily care keeps your investment looking beautifulwith simple soap and water wipe-downs. Skip harsh chemicals and abrasive cleaners – they’re cabinet finish killers.
Monthly maintenance takes just minutesbut prevents bigger problems. Check hinges for smooth operation and add a tiny drop of oil if they start squeaking.
Annual touch-upsmaintain wood finishes and address minor damage before it becomes major surgery. Quality finishes should look great for years with minimal effort.
Hardware maintenancemostly involves tightening screws that naturally loosen over time and keeping metal surfaces clean. Quality hardware should last decades with minimal attention.
Frequently Asked Questions about Kitchen Cabinet Design
Let’s tackle the most common questions we hear from Orlando homeowners planning theircabinet design kitchenprojects.
What’s the difference between base, wall & pantry cabinets?
Think of yourkitchen cabinetsas a three-tier system, each serving a specific purpose.
Base cabinetsare your kitchen’s workhorses. Sitting directly on the floor at 24 inches deep and 34.5 inches high, they support your countertops and handle the heavy lifting—literally. This is where you’ll store your cast iron pans, stand mixer, and pasta pots. Modern base cabinets have mostly switched to drawers instead of doors because nobody enjoys crawling into a cabinet to find that one pot hiding in the back corner.
Wall cabinetsfloat above your counters like organized clouds of storage. At 12 inches deep and typically 30-42 inches high, they’re perfect for dishes, glasses, and anything you don’t need to access while juggling hot pans. The 18-20 inch gap between your countertop and wall cabinets gives you room for that gorgeous backsplash plus space for under-cabinet lighting.
Pantry cabinetsare the tall storage towers that stretch from floor to ceiling (usually 84-96 inches high). These are your kitchen’s storage superstars, perfect for everything from cereal boxes to cleaning supplies. The key to making tall pantries work? Pull-out shelving systems that bring everything within reach.
Should I choose custom or modular cabinets?
This decision doesn’t have to be complicated. Think about your specific situation first.
Custom cabinetsmake sense when your kitchen throws you curveballs. Got an awkward corner or ceiling heights that don’t match standard dimensions? Custom work handles these challenges beautifully, though you’ll pay more and wait longer (typically 6-12 weeks).
Modular or semi-custom cabinetshit the sweet spot for most homeowners. They offer plenty of customization options—different door styles, colors, and interior accessories—while keeping costs reasonable and timelines manageable. Most projects can be completed within 2-4 weeks.
Stock cabinetswork perfectly for straightforward layouts and tight budgets. If your kitchen has standard dimensions and you’re happy with popular styles and colors, you might even take your cabinets home the same day.
The deciding factor? If your space has unusual requirements or you have very specific storage needs, custom might be worth the investment. For most kitchens, semi-custom provides the best balance of options, quality, and value.
How do cabinet colors impact resale value?
White cabinetsremain the champion of resale value, appearing in over 40% of kitchen remodels. They’re like the little black dress of kitchen design—always appropriate, never out of style.
Gray cabinetshave earned their place as the reliable second choice, featured in more than 12% of kitchen designs. They offer more personality than white while still appealing to most buyers. Choose warmer gray tones rather than cool, stark grays that can feel cold.
If you lovebold colorslike navy blue or forest green, use them strategically. Consider a navy island with white perimeter cabinets—you get the personality you crave while keeping broad buyer appeal.
Natural wood finishesin lighter tones like oak or maple photograph beautifully and appeal to buyers who love traditional or transitional styles.
The bottom line? Choose colors that make you happy while keeping future buyers in mind. Acabinet design kitchenthat feels both personal and broadly appealing gives you the best of both worlds.
Conclusion
Your journey from a bland kitchen to a grand, functional space through thoughtfulcabinet design kitchenplanning is one of the most transformative projects you can tackle in your home. We’ve walked through everything from trending two-tone palettes to smart storage solutions, and now you have the knowledge to make confident decisions about your kitchen’s future.
The roadmap is straightforward: let current trends inspire your vision, then carefully plan your layout to maximize both storage and daily workflow. Select materials and finishes that balance the beauty you want with the durability your family needs, and execute your project with realistic budgets and timelines in mind.
The bestcabinet design kitchenprojects aren’t just about following what’s popular on social media. They’re about creating spaces that work beautifully for your specific lifestyle. Whether you’re drawn to classic white Shaker cabinets that never go out of style or bold navy islands that make a statement, choose options that will make you smile every time you walk into your kitchen.
Prime Kitchens And More LLC has been Orlando’s trusted remodeling partner for 15 years, helping families transform their kitchens with personalized service and premium materials. We understand that your kitchen is the heart of your home, and we’re here to help make it everything you’ve dreamed of.
Ready to turn your vision into reality? The next step is simple: start planning. Whether you begin with online tools to explore layouts or jump straight into a design consultation, the most important thing is to take that first step.
Visit ourCabinet Designpage to find how we can help bring your dream kitchen to life with the quality craftsmanship and attention to detail that ensures lasting satisfaction for years to come.
