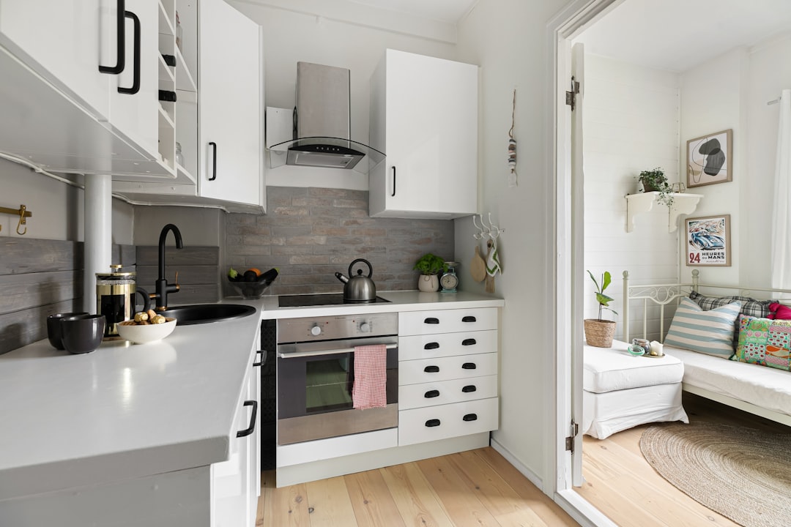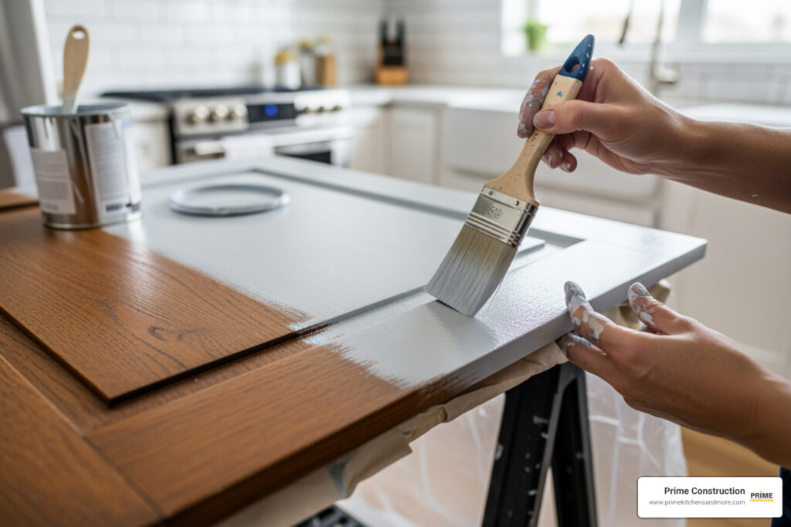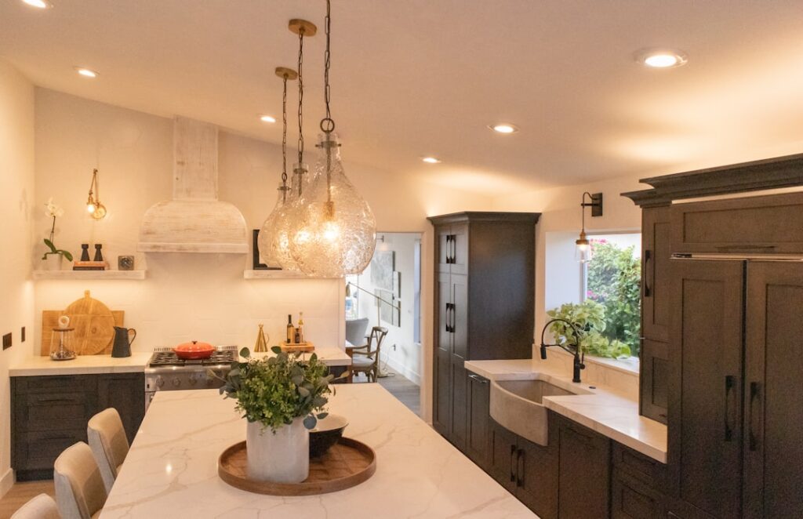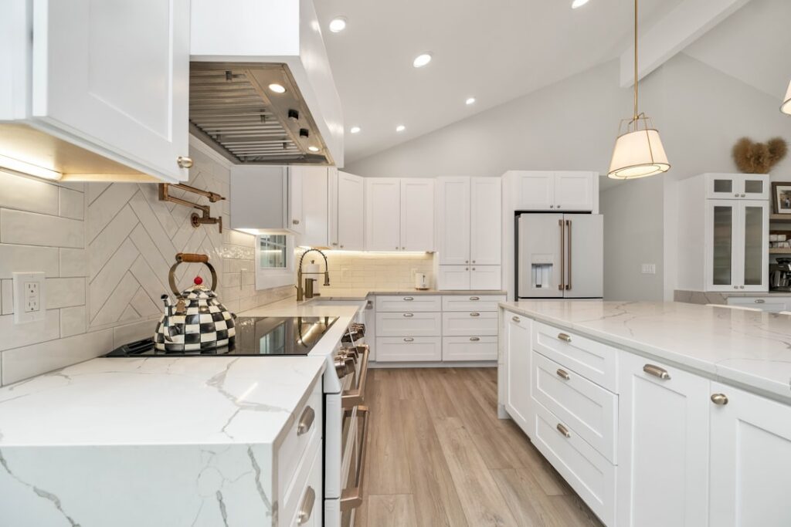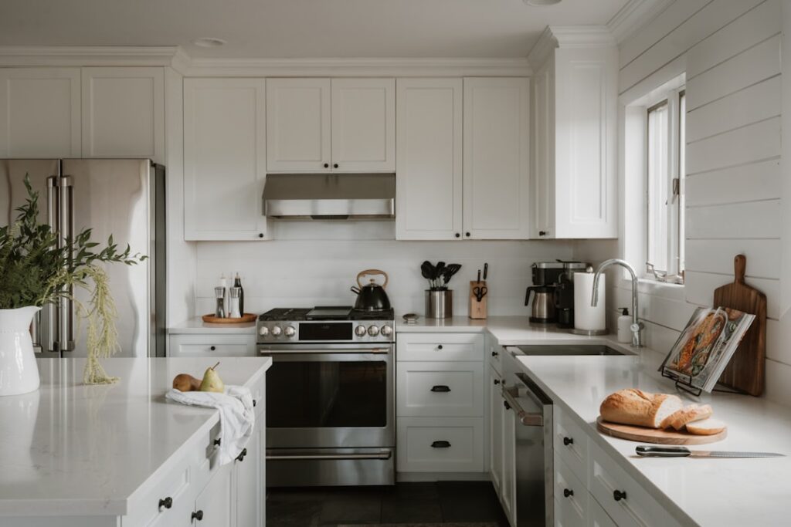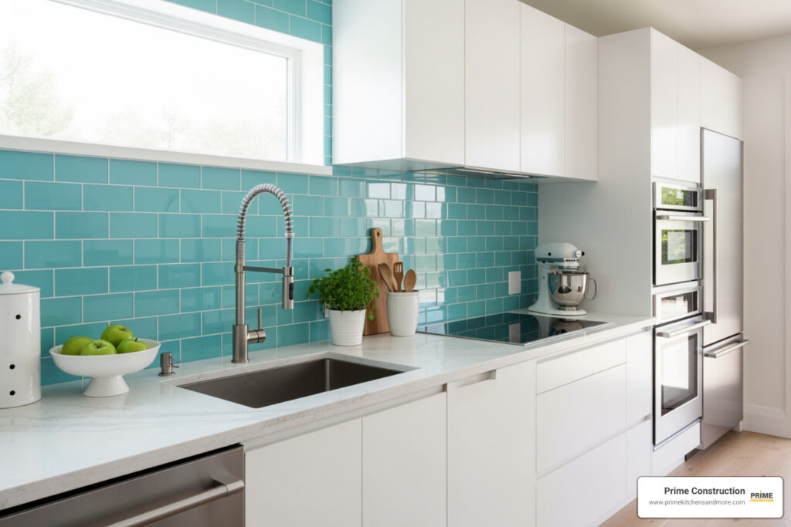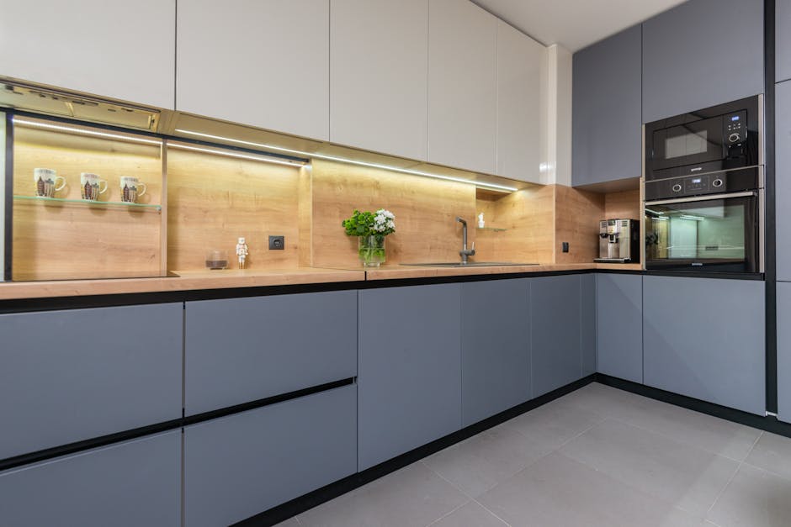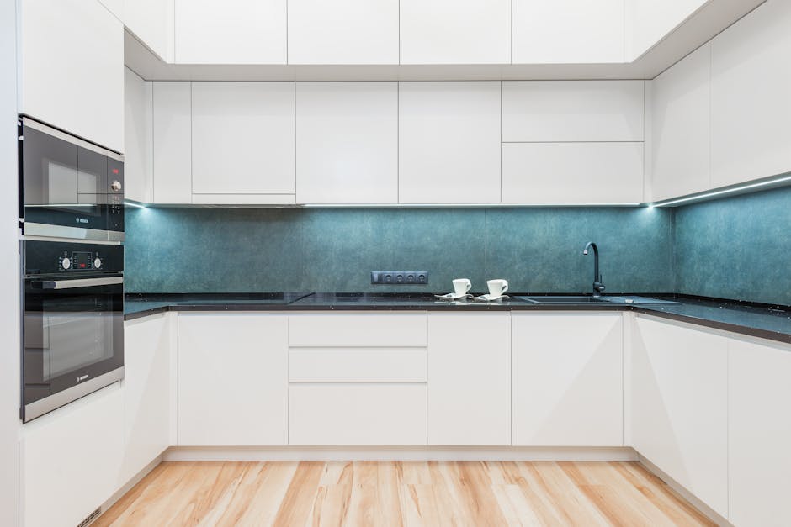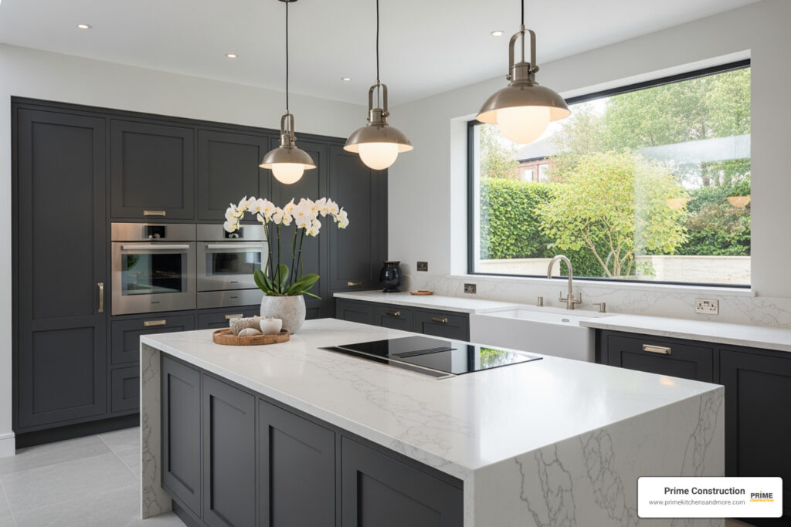Why Beautiful Small Kitchens Are the Heart of Modern Homes
Beautiful small kitchensprove that limited square footage doesn’t mean limited style or function. With smart design choices, even the most compact cooking space can feel bright, organized, and welcoming.
Key principles for creating a stunning small kitchen:
- Maximize lightwith reflective surfaces, glass elements, and light color palettes
- Optimize layoutusing galley, L-shaped, or U-shaped designs for efficient workflow
- Use vertical spacewith floor-to-ceiling cabinets and strategic shelving
- Choose compact appliancesdesigned specifically for smaller footprints
- Create visual spacethrough color, lighting, and material choices that make rooms feel larger
The reality is clear: kitchens remain America’s top renovation priority, with the average project costing $24,000 in 2023—a 20 percent jump from the previous year, according toHouzz research. Yet while we all dream of spacious kitchens with ample storage and room to move freely, most Orlando homeowners face a different reality.
Your small kitchen isn’t a limitation. It’s an opportunity to create something truly special.
The designers and builders who master small kitchen design understand a simple truth:every single inch matters. From the height of your cabinets to the finish on your backsplash, each decision either improves or diminishes your space. Taking cabinets to the ceiling, for example, can make an 88-square-foot kitchen feel significantly larger while adding crucial storage.
This guide shares proven strategies from real-world kitchen designs—from Manhattan apartments to Orlando homes—that deliver big impact in small spaces. You’ll find how color choices, lighting techniques, layout decisions, and clever storage solutions work together to transform cramped cooking areas into beautiful, functional spaces.
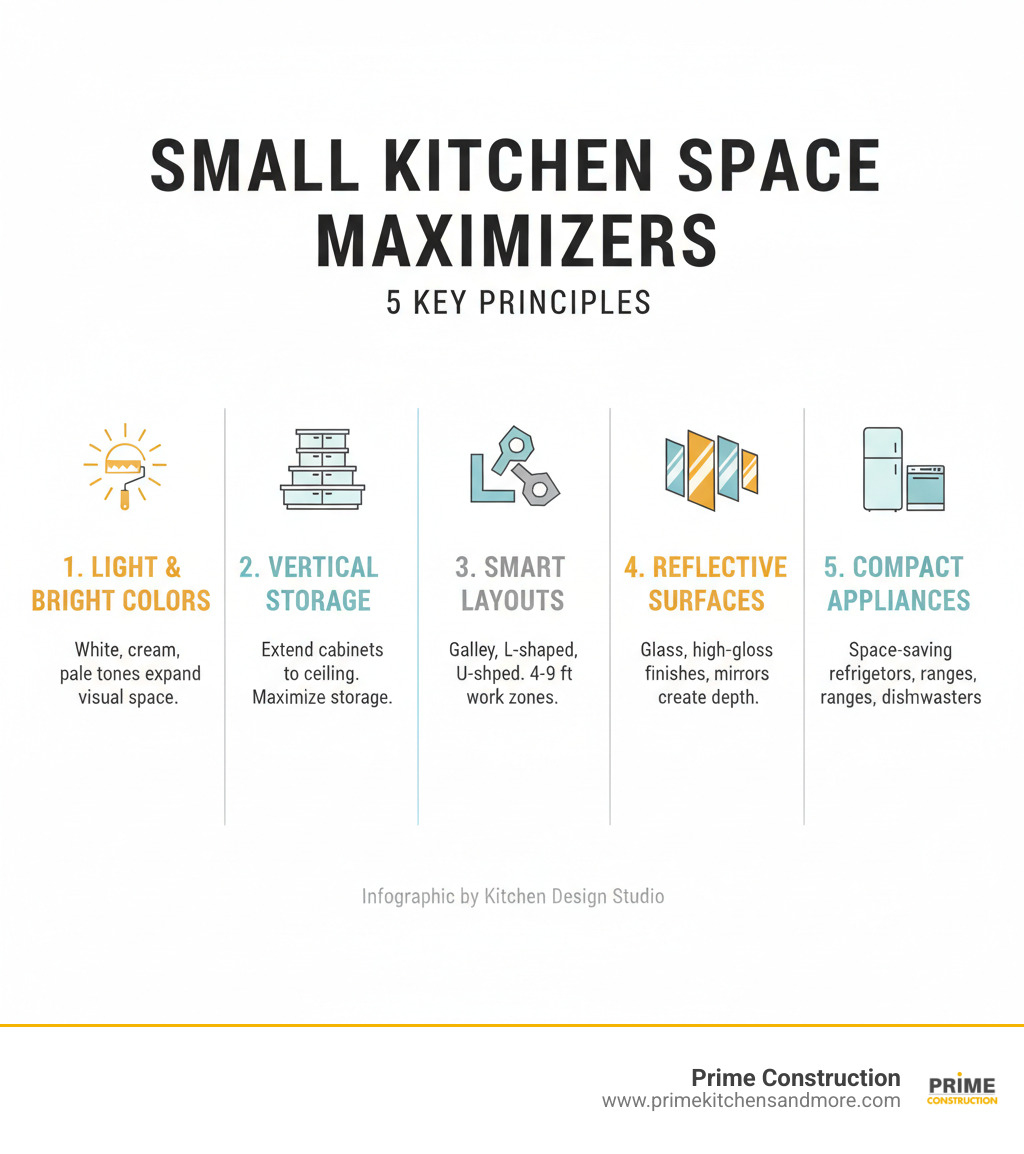
Create the Illusion of Space: Smart Design Tricks
Here’s the truth aboutbeautiful small kitchens: they don’t actually need more square footage to feel spacious. They just need smarter design choices.
Nobody wants to feel cramped while cooking dinner or making morning coffee. The secret to avoiding that “cooking in a closet” feeling isn’t knocking down walls—it’s understanding how light, color, and reflection work together to trick the eye into seeing more space than actually exists.
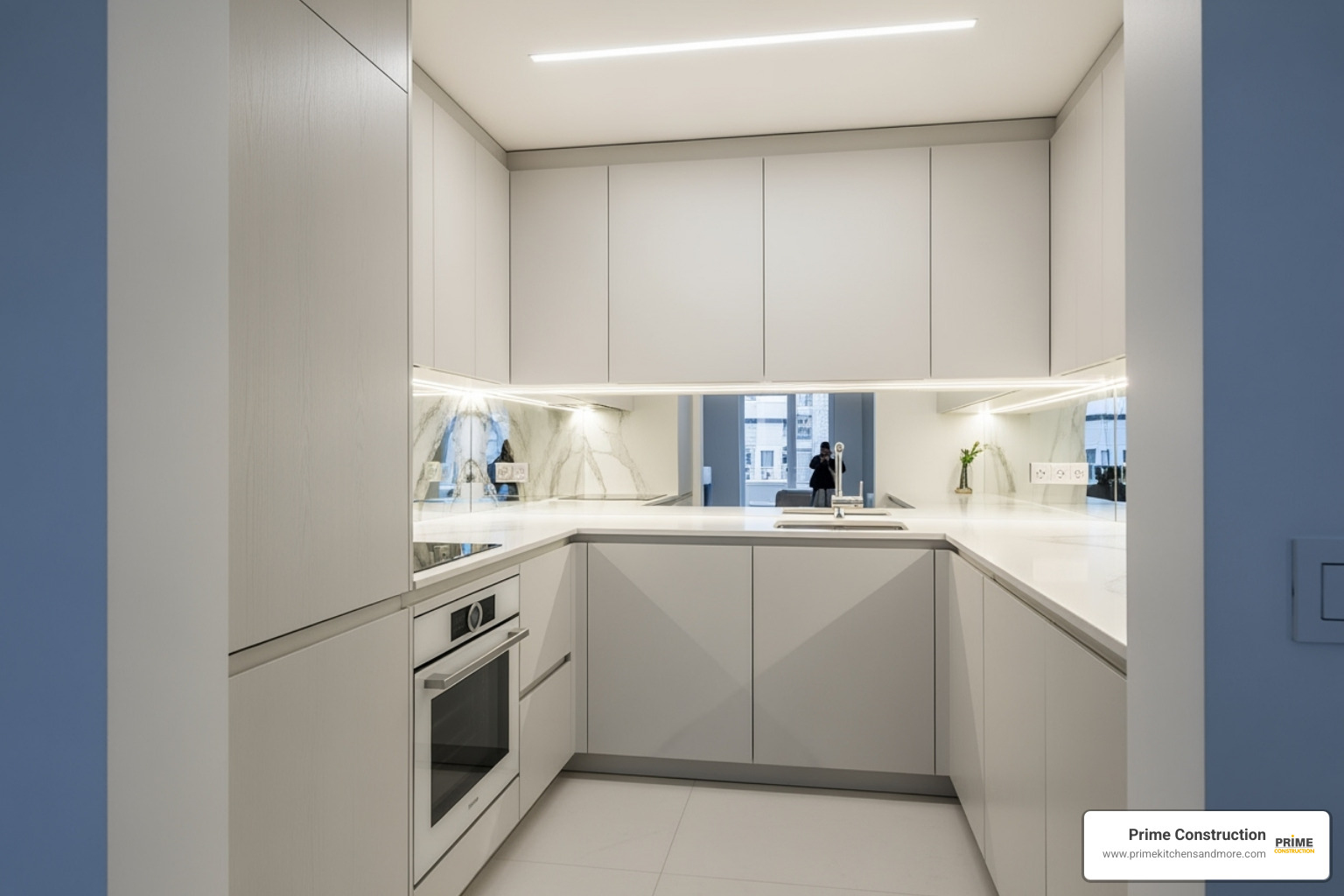
Color and Material Choices for Beautiful Small Kitchens
Light colors are your best friend in a small kitchen. This isn’t just design advice—it’s visual science.
Crisp whites, soft creams, pale grays, and gentle pastels all reflect light instead of absorbing it. This makes walls feel like they’re pushing outward rather than closing in. Designer Ashley Gilbreath chose Languid Blue by Sherwin-Williams for her Florida kitchen specifically because it made the space feel lighter and airier—proof that you don’t have to stick with pure white to achieve this effect.
Amonochromatic color schemeworks particularly well in tight spaces. When you use various shades of a single color throughout the kitchen, there are no visual “stops” that break up the space. Your eye travels smoothly across the room, creating a seamless look that feels larger than it actually is.
But color is only half the story. Thefinishof your materials matters just as much.
High-gloss paint on cabinets bounces light around the room. Reflective backsplashes made from polished stone or glossy tile create depth and dimension. Light-colored countertops—like those in Lauren Buxbaum Gordon’s galley-style kitchen—prevent dark surfaces from visually shrinking your workspace.
Designer Becca Interiors used a reflective backsplash that achieved the space-expanding effect of a mirror without the impracticality of actual glass. And Laquita Tate demonstrated how dual-toned cabinetry can add both brightness and visual interest without overwhelming a small footprint.
Glass cabinet doors deserve special mention here. They allow your eye to seethroughthe cabinetry rather than stopping at a solid surface, which makes the walls feel less imposing.
Want more ideas for surfaces that open up your space? Our guide onkitchen backsplash ideascovers options that work beautifully in compact kitchens.
How Lighting Improves a Small Kitchen
If color and materials set the stage, lighting is what brings the performance to life.
Natural light is the most powerful tool you have. Ashley Macuga of Collected Interiors puts it perfectly: “Sunshine is the ingredient to making any small spaces feel bigger and more inviting.” Consider enlarging your kitchen sink window if possible. And follow designer Annie Anderson’s lead—skip the window curtains entirely and let that sunlight pour in freely.
Once you’ve maximized natural light, it’s time to think about your artificial lighting strategy. The key word here islayered.
Ambient lightingprovides your overall illumination—think ceiling fixtures or recessed lights.Task lightingfocuses on work areas where you actually need to see what you’re doing. Under-cabinet lights are essential here, illuminating countertops while also creating visual depth.Accent lightinghighlights architectural features or adds drama to specific areas.
When every corner is well-lit, shadows disappear. And shadows are what make small spaces feel even smaller.
Keep your fixtures simple and streamlined. That ornate chandelier you love might work in a spacious kitchen, but in a compact space, it becomes visual clutter. Instead, choose minimal fixtures that provide maximum light without drawing attention to themselves.
That said, don’t be afraid of a statement pendant light. As designer Yvonne McFadden demonstrates, a striking pendant can become an intentional focal point that draws the eye upward, making ceilings feel higher. Banner Day Interiors explains the balance well: “You don’t want one feature to completely take over the space, so keep the details simple but still functional, like the lighting in this kitchen.”
Under-cabinet lighting isn’t optional—it’s essential. It eliminates the shadows your body casts when you’re working at the counter, and it creates that professional, high-end look that makesbeautiful small kitchensfeel custom-designed rather than cramped.
For more detailed strategies on illuminating your space, explore our guide tokitchen lighting design.
Functional & Beautiful Small Kitchens: Layouts and Workflow
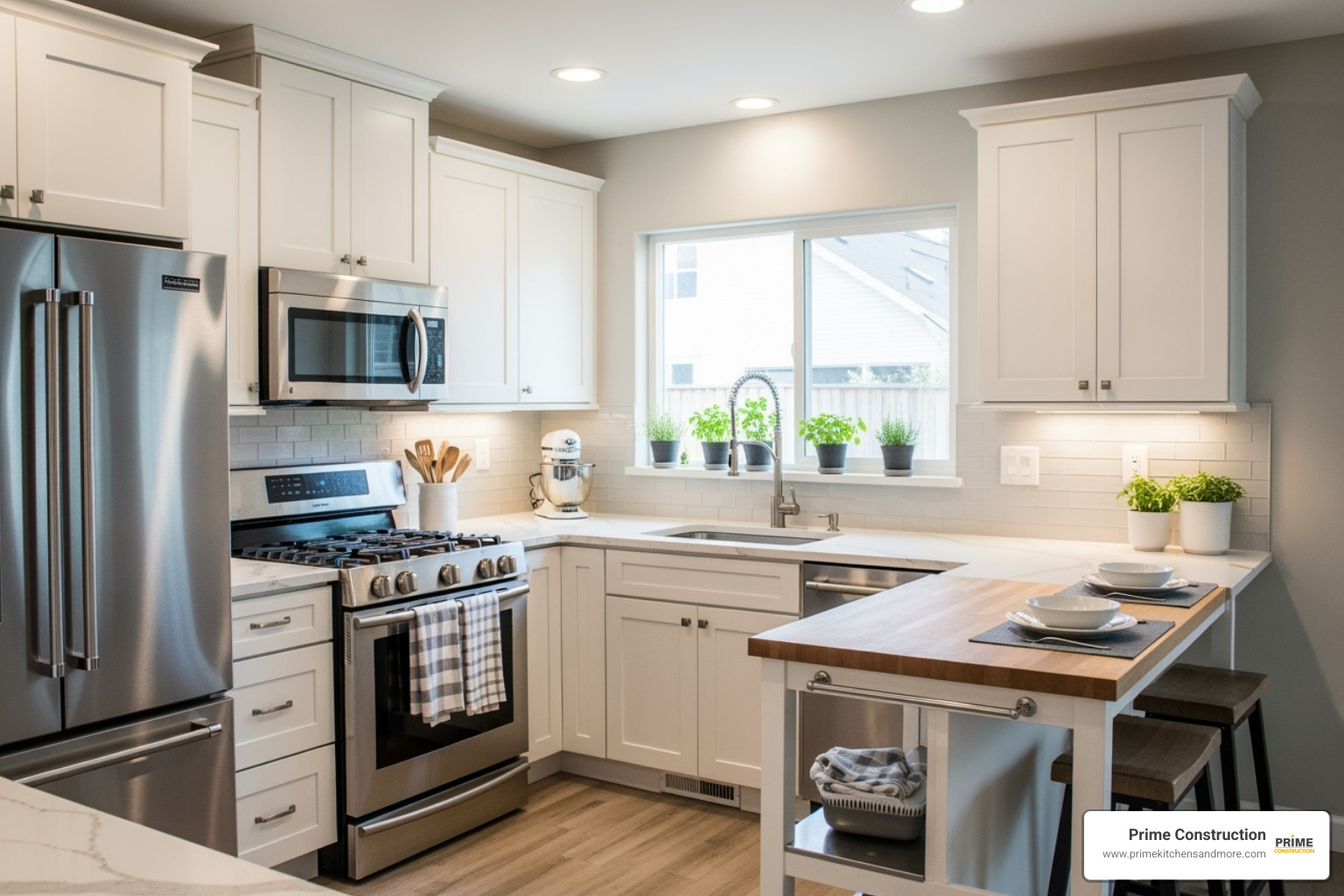
Here’s the truth about small kitchens: they need to work even harder than spacious ones. Every step counts. Every inch matters. But here’s the good news—when you get the layout right, a compact kitchen can actually bemoreefficient than its larger counterparts.
The secret? Understanding workflow and the classickitchen work triangle. This 70-year-old design principle connects your three busiest zones: the sink, the stove, and the refrigerator. For a small kitchen to feel effortless, each leg of this triangle should measure between 4 and 9 feet, with the total perimeter falling somewhere between 13 and 26 feet. This sweet spot keeps everything within easy reach without making you feel like you’re playing kitchen Tetris.
We’ve designed dozens ofbeautiful small kitchensin Orlando homes, and we’ve learned that the right layout transforms how you experience your space. It’s not just about fitting everything in—it’s about creating a kitchen that feels intuitive, where you can move smoothly from prep to cooking to cleanup without constantly bumping into cabinet doors or backtracking across the room.
Popular Small Kitchen Layout Ideas
Let’s talk about the layouts that consistently deliver both efficiency and style in compact spaces.
Galley kitchensare the efficiency champions of small kitchen design. Picture two parallel walls of cabinets and appliances with a central aisle running between them. Everything you need sits within a few steps, making them incredibly practical for serious cooks. The trick is maintaining about 4 to 6 feet of clearance in that middle aisle—enough space for cabinet doors to swing open and for you to move comfortably even when the dishwasher is open. Designer Lauren Buxbaum Gordon frequently chooses this layout because it can be both highly functional and visually striking, even in homes where cooking isn’t the main event.
L-shaped kitchensclaim a corner and spread along two adjacent walls, creating a natural work triangle while leaving the rest of the space open. This layout offers wonderful flexibility—you might add a small dining table, incorporate an island if your square footage allows, or simply enjoy the breathing room. The corner placement keeps the workflow efficient while the open side prevents that boxed-in feeling that can plague small spaces.
U-shaped kitchenswrap around three walls, creating what’s sometimes called a horseshoe layout. If you have the wall space, this design delivers maximum counter space and storage in a compact footprint. The enclosed feeling actually works in your favor here, creating a cozy cooking zone where everything is literally at arm’s reach. Some U-shaped kitchens even accommodate a small island in the center, adding extra prep space or casual seating.
Single-wall kitchensline everything up along one wall—perfect for studio apartments, very narrow spaces, or open-concept homes where the kitchen needs to blend seamlessly with the living area. While this layout requires thoughtful storage solutions and careful appliance selection, it can feel surprisingly spacious precisely because it doesn’t box you in.
Speaking of open concepts,removing wallsbetween your kitchen and adjacent rooms can dramatically expand how your space feels and functions. As the experts at Re: Design Architects explain, “Opting for an open-format kitchen in a small living space is a smart move because it optimizes area by eliminating walls or partitions, making it look and feel more spacious.” This layout shines if you love entertaining or keeping an eye on kids while you cook. The kitchen becomes part of your living space rather than a separate room.
At Prime Kitchens And More, we carefully study how your kitchen connects to the rest of your Orlando home. The best layout isn’t just about what works within those four walls—it’s about creating flow throughout your entire living space. For more insights on optimizing your kitchen’s efficiency, explore our guide onfunctional kitchen layouts.
Comparing Small Kitchen Layouts
| Layout Type | Best For | Pros | Cons |
|---|---|---|---|
| Galley | Narrow spaces, efficient cooks | Maximum efficiency, everything within reach, clear work triangle | Can feel closed-in, limited counter space, requires 4-6 feet clearance |
| L-Shaped | Corner spaces, flexible needs | Creates natural work triangle, allows for dining area or island, feels more open | Corner cabinets can be tricky to access, requires two adjacent walls |
| U-Shaped | Three-wall spaces, serious cooks | Abundant counter and storage space, excellent work triangle, contained workflow | Can feel enclosed, may be too much for casual cooks, requires adequate clearance |
| Single-Wall | Studio apartments, narrow spaces, open-concept homes | Space-efficient, budget-friendly, blends with living areas | Limited counter and storage, no work triangle, everything linear |
| Open-Concept | Social cooks, families, entertaining | Dramatically increases perceived space, improves flow, great for entertaining | Kitchen mess visible from living areas, requires cohesive design throughout |

