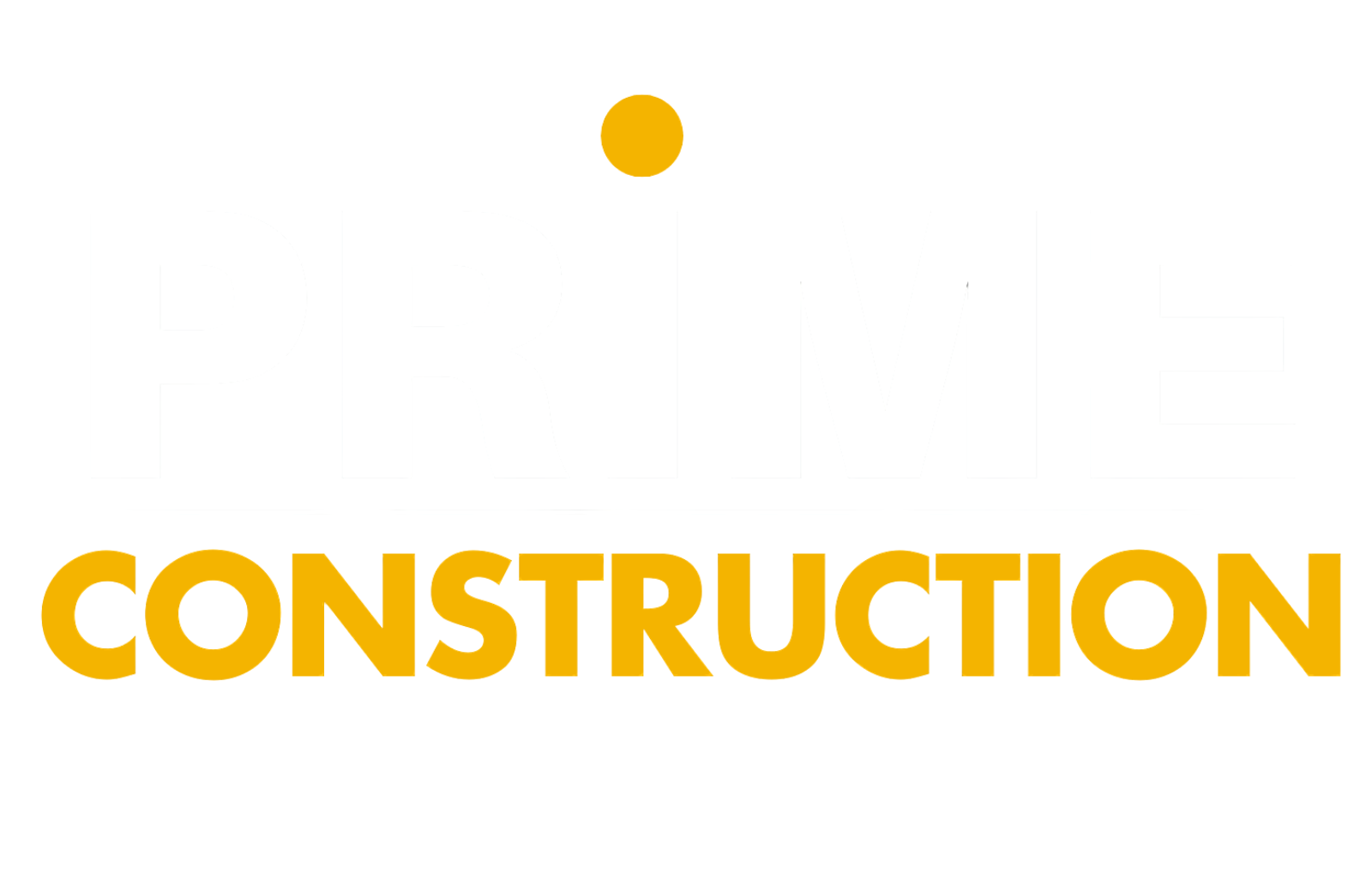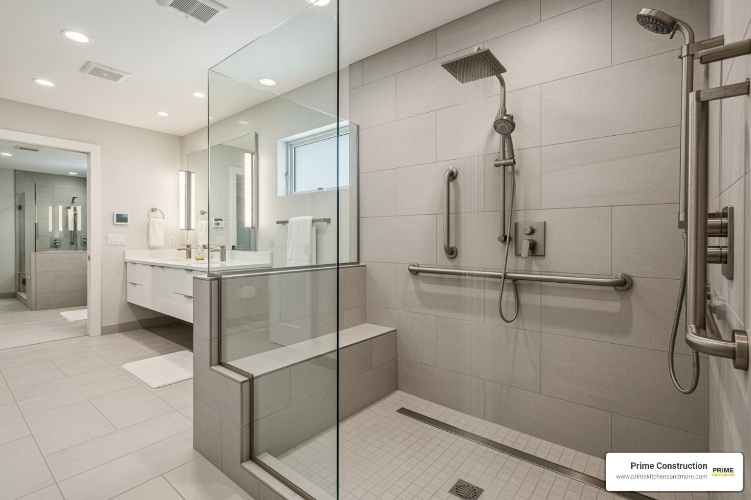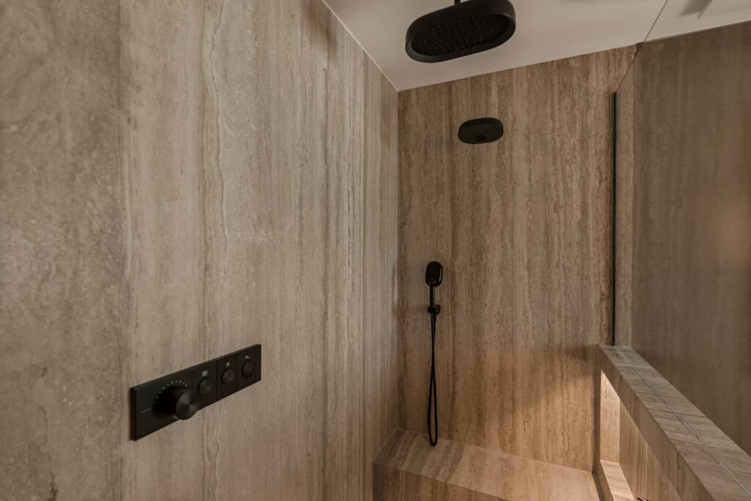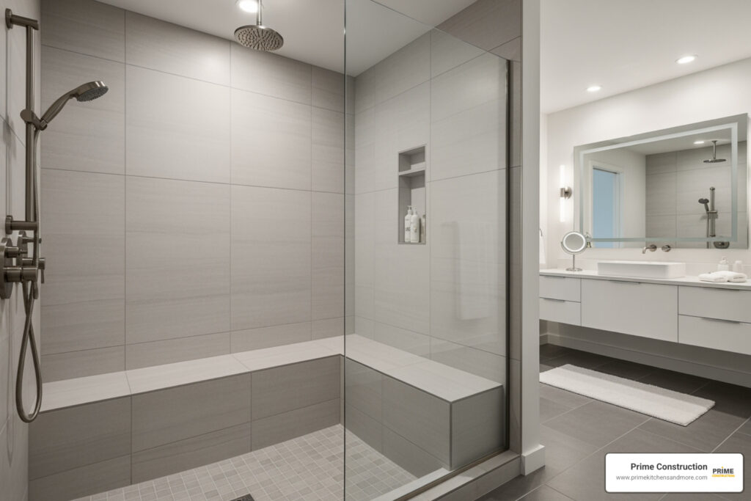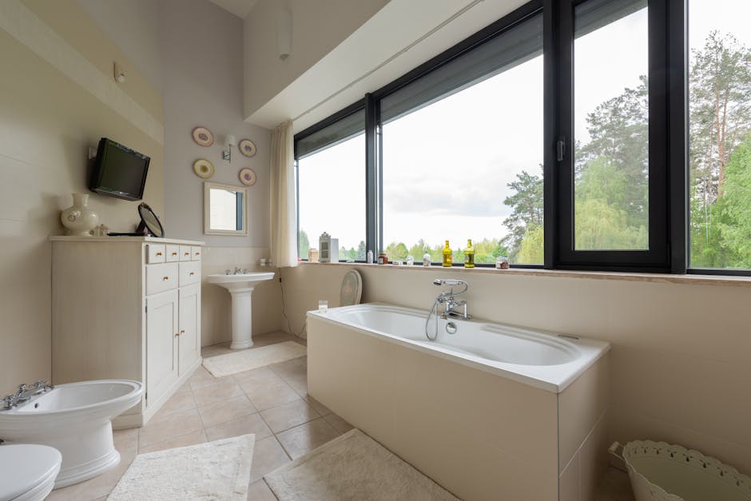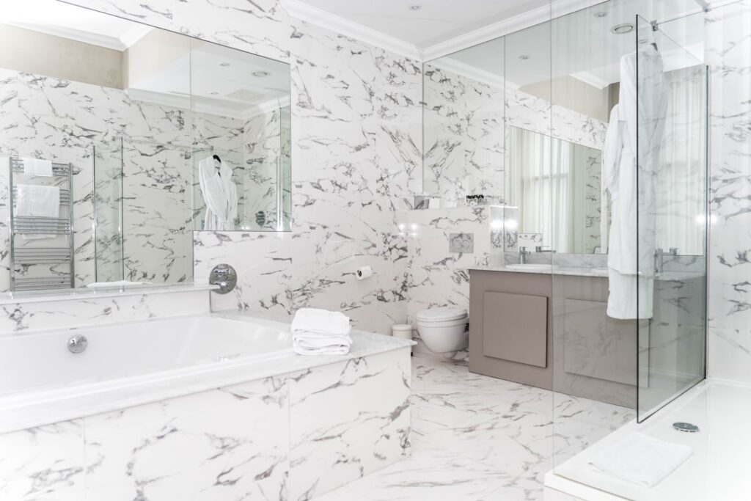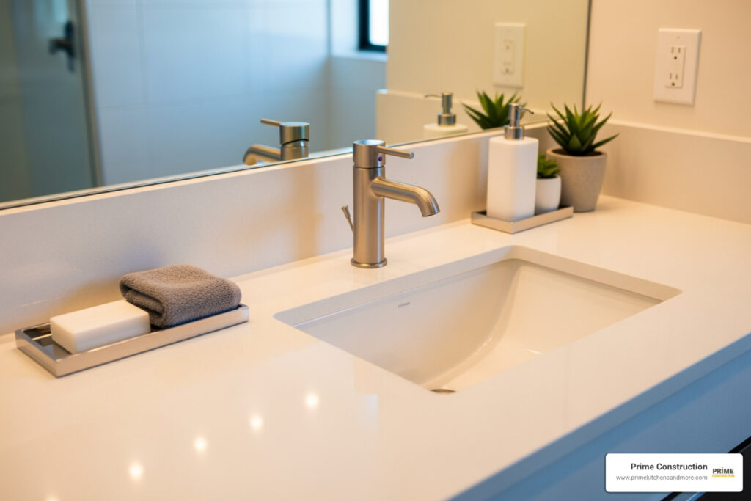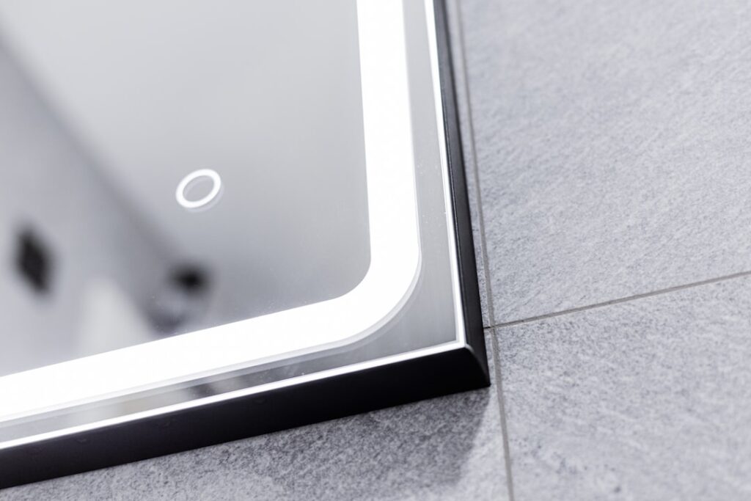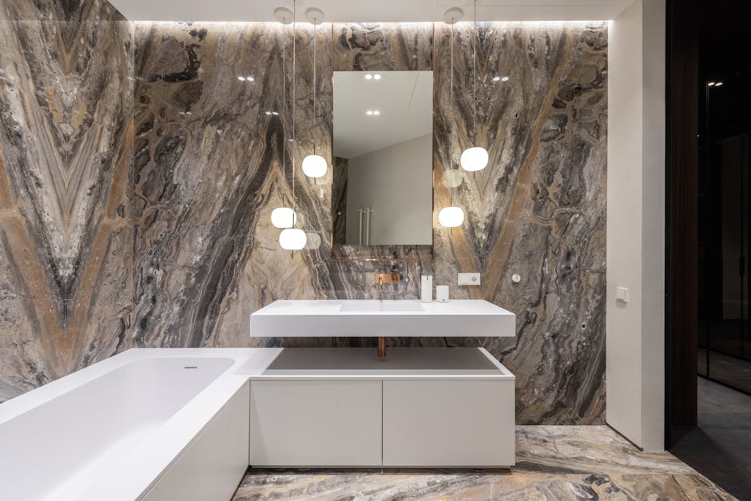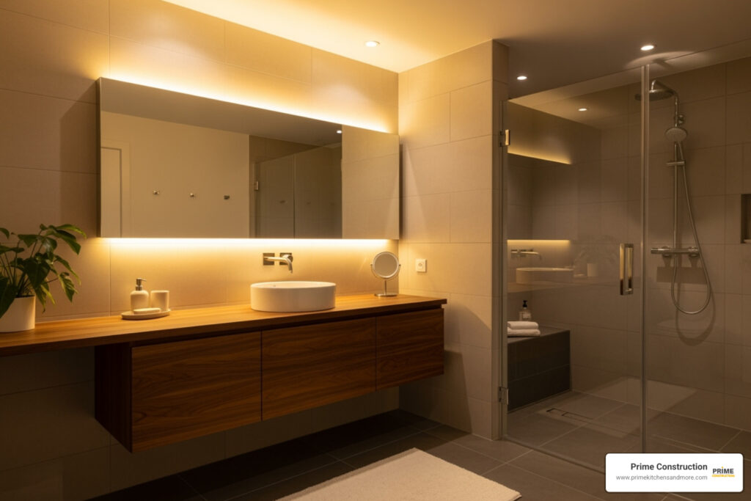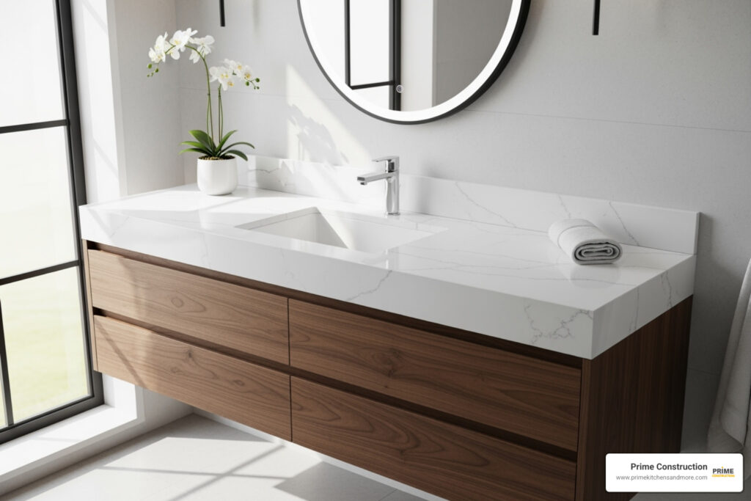Why a Senior-Friendly Shower is a Smart Investment
Ashower remodel for seniorsis a forward-thinking investment in long-term independence and safety. With research showing 80% of at-home falls occur in the bathroom, upgrading your shower is a crucial step for anyone planning to age in place.
Key benefits of a senior shower remodel include:
- Improved safetythrough grab bars, non-slip surfaces, and barrier-free entry
- Improved accessibilitywith walk-in showers and comfortable seating options
- Maintained independenceby eliminating high tub walls and trip hazards
- Increased home valuewhile future-proofing your living space
- Stylish designthat doesn’t look institutional or clinical
Today’s senior-friendly bathrooms are bothsafe and beautiful, proving accessibility no longer means sacrificing style. Modern grab bars blend with fixtures, curbless showers offer a spa-like feel, and smart lighting improves safety and ambiance.
A thoughtful shower remodel can transform a daily source of worry into a moment of comfort and relaxation.

Foundational Safety: Entry and Flooring Ideas
The foundation of a safeshower remodel for seniorsbegins with the entry and flooring. Since one in four older adults falls each year, with most accidents happening in the bathroom, getting these elements right is critical for safety and independence.
1. Install a Curbless or Low-Threshold Shower Base
Imagine stepping into your shower without lifting your leg over a high curb. A curbless shower makes this possible and is one of the best investments in ashower remodel for seniors. Traditional showers have a 3-5 inch curb that becomes a significant trip hazard as we age, especially with wet surfaces or when using a walker.

A curbless design, also known as a zero-threshold or roll-in shower, creates a seamless transition from the bathroom floor into the shower. A gentle slope directs water to the drain, keeping the entry flush.
Thebenefits of curbless walk-in showersare immediate: improvedaccessibilityfor mobility aids, improvedsafetyby eliminating trip hazards, a morespacious and modernlook,easier cleaning, andfuture-proofingyour home for any mobility changes.
More about our bathroom remodeling services
2. Choose Non-Slip Flooring
Once you’re safely in the shower, the surface underfoot is paramount. Smooth, glossy tiles can become dangerously slippery when wet. For a senior-friendly bathroom, choose flooring that provides confidence with every step.
Textured tilesoffer inherent grip without looking institutional. For existing tile, anon-slip sealercan be applied to create an invisible layer of traction. Inside the shower,adhesive skid-resistant stripsoffer targeted security and are more reliable than bath mats that can slide or bunch up.
We prioritize materials with a high Coefficient of Friction (a measure of slip resistance) to ensure you feel secure throughout the bathroom.
More on small master bathroom ideas
Essential In-Shower Support and Comfort Features
Beyond the basic entry and flooring, a truly effectiveshower remodel for seniorsintegrates elements that provide crucial support and comfort during the showering experience. These features not only improve safety but also promote independence and a sense of well-being.
3. Strategically Place Stylish Grab Bars
Grab bars are fundamental for stability in ashower remodel for seniors. Modern designs have evolved far beyond institutional-looking options; today’s grab bars are stylish, often matching your fixtures or even doubling as shelves.

Proper placement and secure installation are critical. We recommend installing grab bars near the shower entrance, on the back wall, and near the controls. They must be anchored securely into wall studs, as towel bars are not designed to support body weight. We often use ADA (Americans with Disabilities Act) guidelines as a starting point for placement to ensure optimal support and peace of mind.
More on modern master bathroom remodels
4. Add a Comfortable Shower Seat
Standing in a wet environment can be tiring and risky for seniors, especially those with balance issues. A shower seat is an indispensable feature in ashower remodel for seniors, providing a safe place to sit and reducing the risk of falls. It also makes tasks like shaving legs safer.
There are several options for integrating a shower seat into your design:
- Built-in Bench:A permanent, tiled bench that integrates with the shower’s design.
- Fold-down Seat:A wall-mounted seat that saves space in smaller showers.
- Freestanding Shower Chair:A flexible, removable option.
A shower seat improves comfort and safety, allowing for a more relaxed bathing experience.
5. Upgrade to a Handheld Showerhead
A handheld showerhead is a small upgrade with a major impact in ashower remodel for seniors. Mounted on an adjustable-height slide bar, it offers incredible flexibility, allowing users to direct water precisely where needed while standing or sitting. This minimizes movement and fall risk.
For ultimate safety, we pair it with an anti-scald thermostatic valve to prevent sudden, dangerous temperature changes. We also recommend lever-style faucet handles, which are much easier to operate than knobs for those with arthritis or limited grip strength.
Enhancing a Shower Remodel for Seniors with Smart Design
Beyond the essential safety features, a thoughtfulshower remodel for seniorscreates a space that feels like a personal retreat rather than a medical necessity. The best senior-friendly bathrooms blend safety with style, proving that accessibility doesn’t mean sacrificing beauty or comfort.
6. Brighten the Space with Layered Lighting
Poor lighting is a significant safety hazard for seniors, creating shadows that can hide obstacles. A well-plannedshower remodel for seniorsuses “layered lighting” to create a bright, welcoming space.

- Ambient Lighting:General overhead light from recessed fixtures provides overall illumination.
- Task Lighting:Focused lights, like vanity sconces, eliminate shadows for grooming.
- In-Shower Lighting:Waterproof LED lights are essential for clearly seeing grab bars, products, and the floor.
- Nightlights:Motion-activated or low-level lighting guides you safely for nighttime visits without harsh glare.
7. Opt for Low-Maintenance, Grout-Free Walls
Scrubbing grout is a difficult, often impossible, chore for many seniors. A smartshower remodel for seniorscan eliminate this task by using modern, grout-free wall materials.
Options likesolid surface panels,acrylic wall systems, and high-qualitylaminate panelscreate a smooth, seamless surface that mimics the look of stone or tile. These materials are non-porous, resisting mold and mildew, which makes them more hygienic and incredibly easy to clean with a simple wipe-down. Choosing grout-free walls means less maintenance and a healthier bathroom environment.
Explore the latest trends in bathroom design
8. Maximize Accessible Storage
Bottles cluttered on the shower floor are a trip hazard. Smart storage is essential in ashower remodel for seniors, keeping necessities safely within reach from both standing and seated positions.

- Recessed Niches:Built into the wall, these provide ample storage without protruding into the shower space, eliminating the need for bending or stretching.
- Corner Shelves:These use space efficiently for smaller items.
- Grab Bars with Storage:Some designs cleverly integrate small shelves or hooks, combining safety with functionality.
All storage should pass the “seated reach test”: if someone on a shower bench can comfortably access everything, the placement is correct. This ensures independence and prevents risky movements.
Beyond the Shower: Complete Bathroom Accessibility
While the shower takes center stage in anyshower remodel for seniors, creating a truly accessible bathroom means thinking beyond just the shower walls. The safest, most beautiful shower in the world won’t help much if you can’t comfortably get to it in the first place.
Think of your bathroom as a complete journey – from the moment you approach the door to the time you step out of the shower. Every element along that path matters for safety and independence.
9. Widen Doorways and Improve the Layout
Often, the bathroom doorway itself is a major barrier. For true accessibility, consider these universal design principles:
- Widen the Doorway:A 36-inch doorway is the gold standard for accommodating walkers and wheelchairs. A 32-inch width is a workable minimum if structural changes are limited.
- Ensure Clear Floor Space:A 60-inch diameter clear turning radius inside the bathroom allows for safe maneuvering of a wheelchair.
- Use an Outward-Swinging Door:An inward-swinging door can trap a person who has fallen, preventing access for help. An outward-swinging door improves safety and increases usable space inside the bathroom.
More on our Orlando bathroom renovation process
10. Compare Walk-In Showers to Traditional Tubs
One of the biggest decisions in ashower remodel for seniorsis whether to replace a traditional tub with a walk-in shower. For most, the choice is clear. A standard tub has a high wall (often 14+ inches) that poses a significant fall risk. A walk-in shower eliminates this barrier. Here’s a quick comparison:
- Accessibility:Walk-in showers are superior, offering barrier-free entry for everyone, including those with mobility aids. Tubs present a difficult high threshold.
- Safety:By removing the need to step over a high wall, walk-in showers drastically reduce the risk of falls. They also more easily accommodate safety features like seats and grab bars.
- Comfort & Convenience:Showers allow for quick entry and exit. Features like built-in benches and handheld showerheads improve comfort for seated bathing.
- Space:Walk-in showers can make a bathroom feel larger and more open, whereas tubs can feel bulky and confining.
- Cost:A walk-in shower conversion ($4,200 – $8,500) is often more cost-effective than a walk-in tub ($4,000 – $12,000+), which also has drawbacks like long fill/drain times while you sit and wait.
For most seniors, a well-designed walk-in shower provides the best combination of safety, style, and long-term value.
Frequently Asked Questions about Senior Shower Remodels
Planning ashower remodel for seniorsbrings up many questions. As an Orlando remodeler with 15 years of experience, we’ve compiled answers to the most common concerns we hear from families.
How much does a shower remodel for seniors cost?
While every project is different, a typical tub-to-shower conversion costs between$4,200 to $8,500. This includes a new shower pan, wall surrounds, and basic fixtures. The final price is affected by:
- Material Selection:Prefabricated acrylic is more budget-friendly than custom tile.
- Fixtures:Grab bars range from$100 to $500each, depending on style.
- Plumbing & Structural Changes:Costs increase if plumbing needs to be rerouted or doorways need to be widened.
A focused shower remodel is often more affordable than a full bathroom overhaul.
See our estimated bathroom remodeling costs
Does Medicare or the VA help pay for a shower remodel for seniors?
Unfortunately,Medicare(Parts A and B) generally does not cover ashower remodel for seniors, as it’s considered a home modification, not Durable Medical Equipment (DME). Some Medicare Advantage plans may offer limited benefits, but this is rare and requires pre-approval.
Veteransmay have better options throughVA grants. The Home Improvements and Structural Alterations (HISA) grant can provide financial aid for service-connected disabilities, but it requires a doctor’s prescription and documentation.
Additionally, costs may be claimed as a medical expense tax deduction if prescribed by a doctor. Check with your local Area Agency on Aging for other state or local programs.
What is an ADA-compliant shower?
An ADA-compliant shower follows guidelines from theAmericans with Disabilities Act (ADA). While mandatory for public spaces, these standards are an excellent blueprint for home safety. Key features include:
- Minimum Size:At least 36×36 inches.
- Roll-in Access:A threshold no higher than 1/2-inch (ideally zero-threshold).
- Grab Bars:Specific placement on back and control walls for optimal support.
- Shower Seat:A folding or built-in seat positioned 17-19 inches from the floor.
- Controls:Showerhead and faucets must be reachable from the seat.
While a home remodel doesn’t legally need to be ADA-compliant, we use these proven standards to design the safest possible shower.
Official ADA standards information
Conclusion: Creating Your Safe and Stylish Bathroom
Ashower remodel for seniorsis a powerful investment in your independence and peace of mind. By focusing on foundational safety like curbless entries and non-slip floors, and integrating essential supports like grab bars and shower seats, you create a space that is both safe and comfortable. Smart design choices, including layered lighting and accessible storage, further improve the experience, proving thatsafety doesn’t mean sacrificing style.
Professional installation is absolutely criticalto ensure these features perform correctly and safely. An experienced contractor, especially one familiar with aging-in-place principles, will guarantee that grab bars are secure, floors are properly sloped, and all elements meet safety standards. This is not a DIY project; your safety depends on it being done right.
For 15 years, Prime Kitchens And More LLC has helped Orlando families create beautiful, functional bathrooms that support their needs. We combine premium materials with thoughtful design to ensure your new bathroom is a place of comfort, not anxiety.
Your home should support you at every stage of life, and your bathroom should be a place of comfort and safety, not anxiety. Whether you’re planning ahead or addressing immediate needs, the right shower remodel can transform your daily routine from a source of concern into a moment of peaceful self-care.
For a professional and beautifulbathroom remodelingproject in Orlando, contact our team today. Let’s work together to create a bathroom that supports your independence for years to come.
