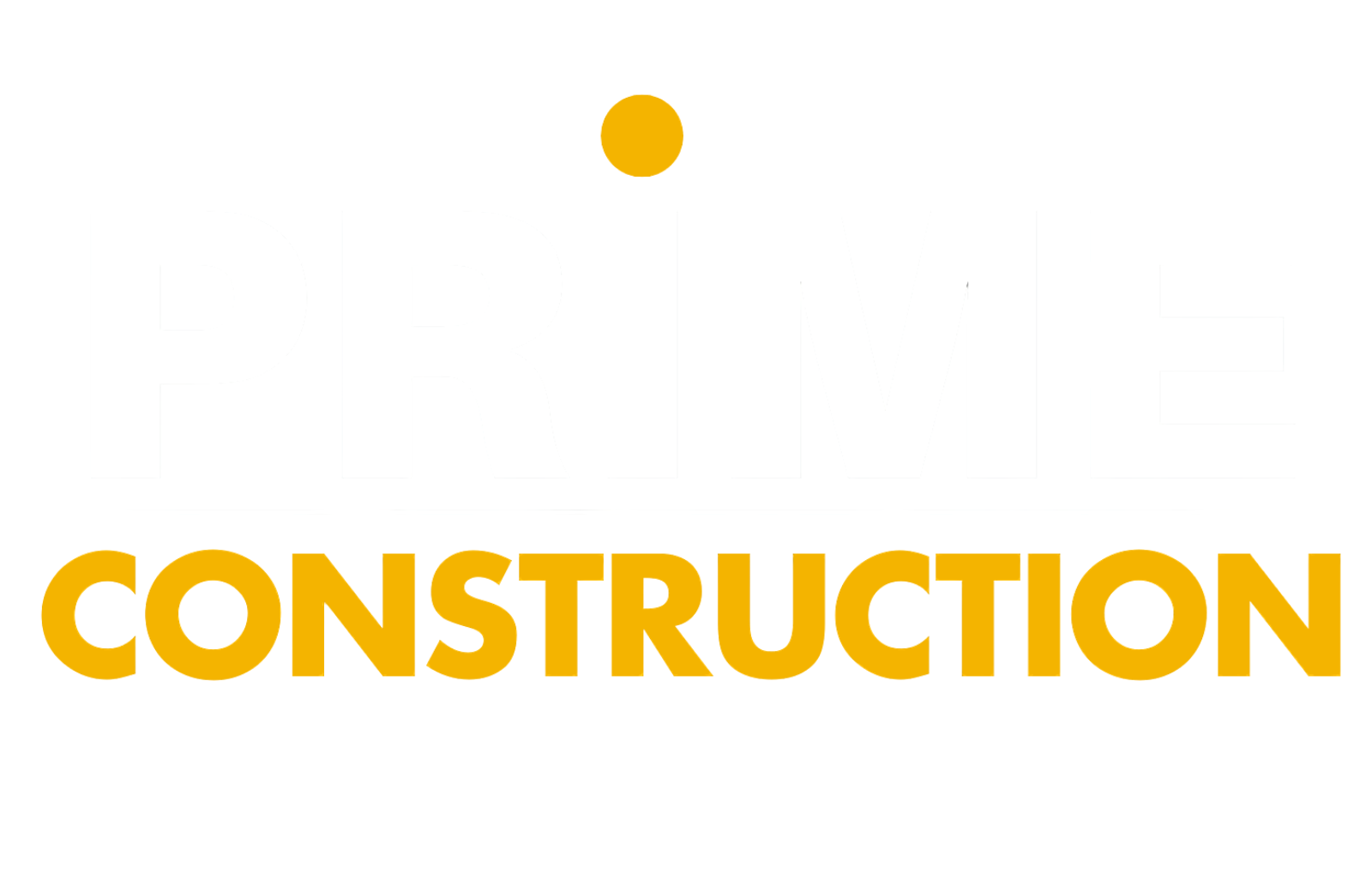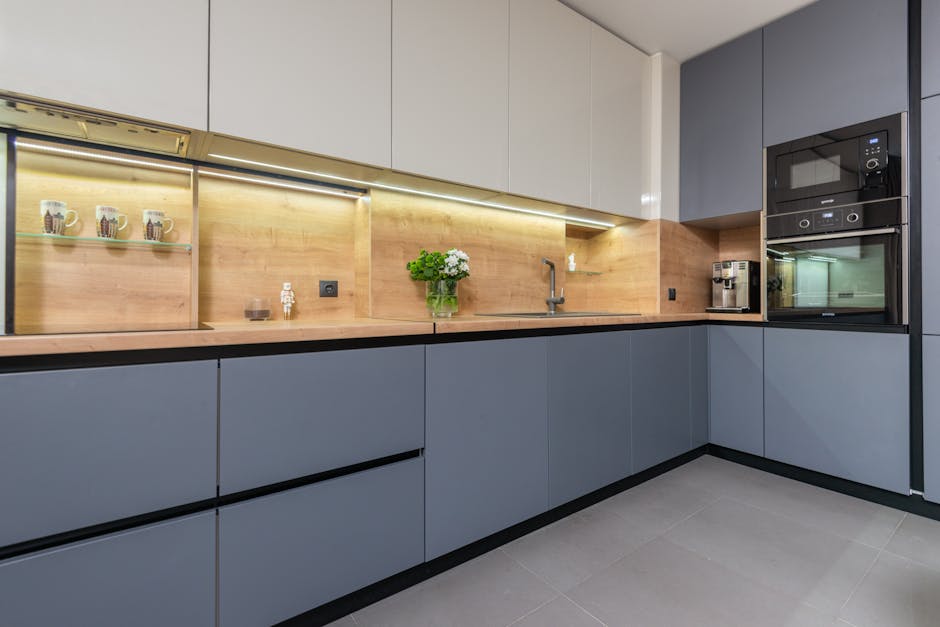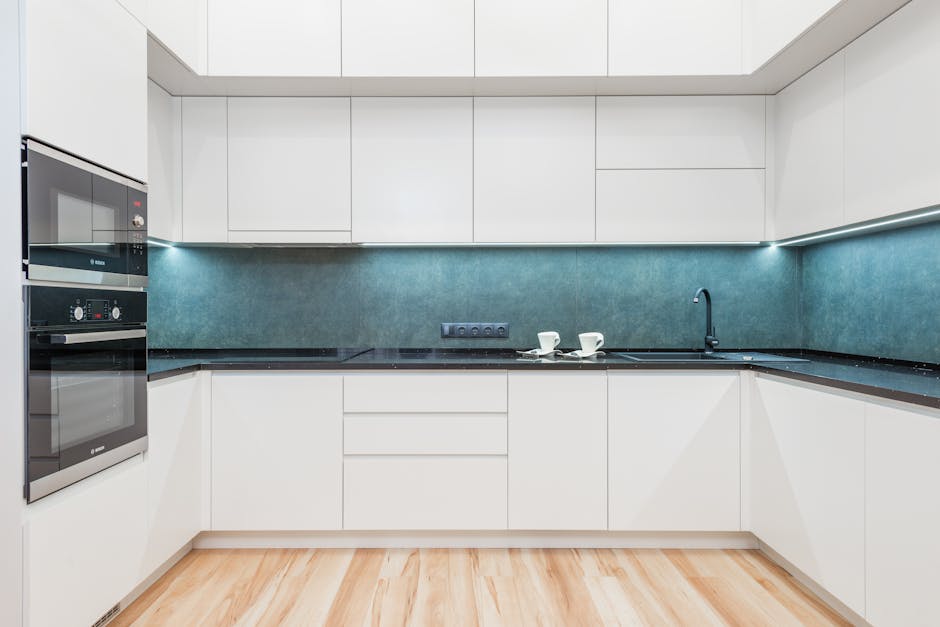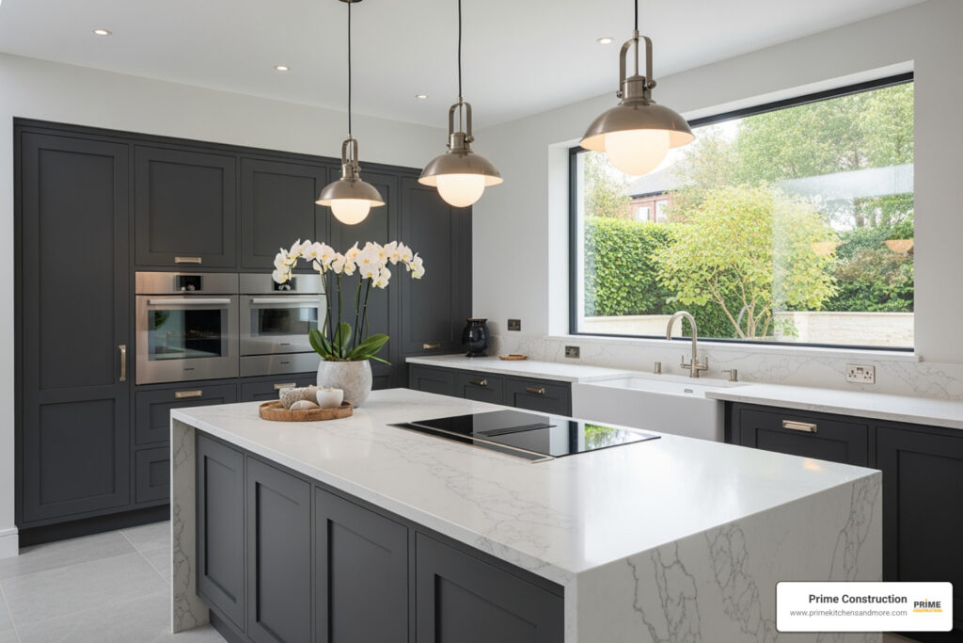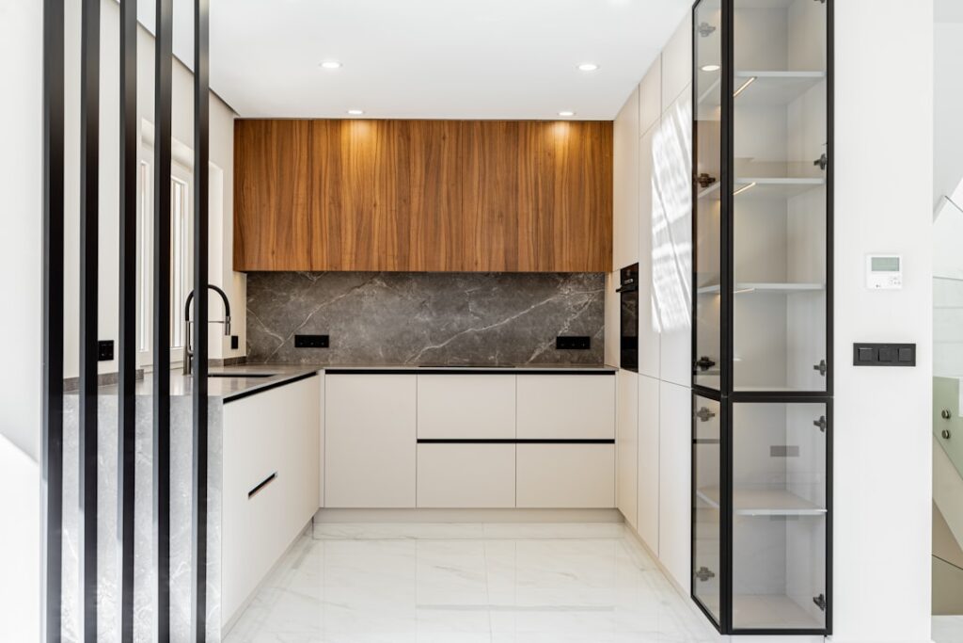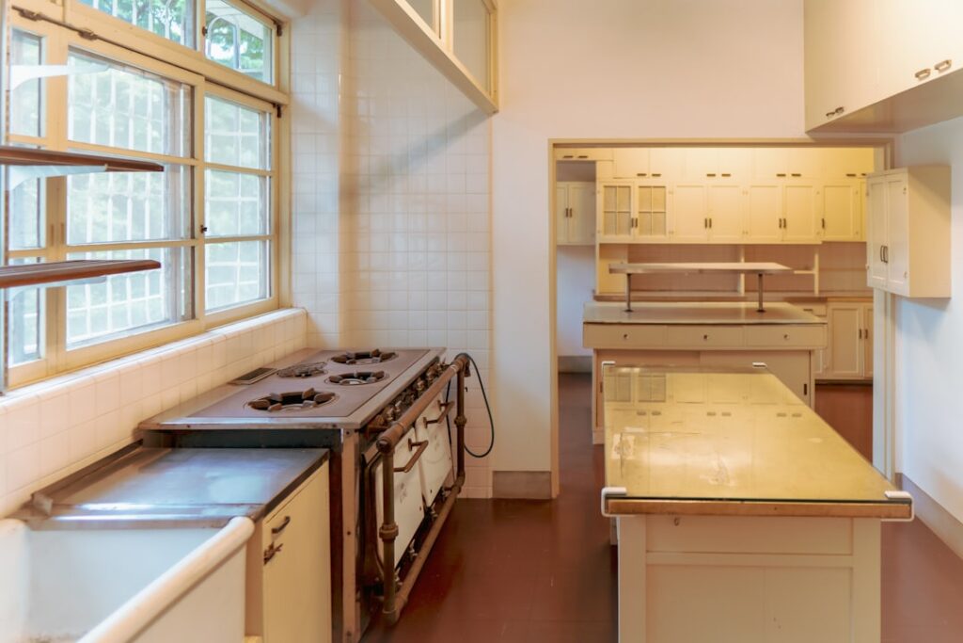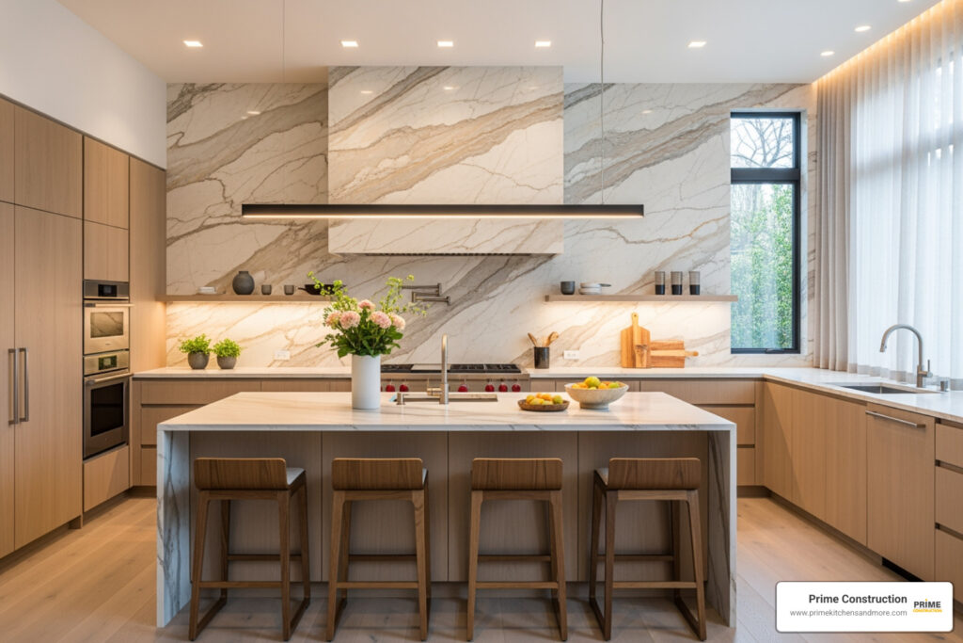Why Functional Kitchen Layouts Are the Foundation of Every Great Home
Functional kitchen layoutsare the backbone of any well-designed home, changing chaotic cooking spaces into efficient command centers that work seamlessly for your daily routine. As interior designers consistently note, the kitchen has evolved from a simple food preparation area into the heart of the home – a multi-purpose space where families cook, eat, work, and socialize.
Quick Guide to Functional Kitchen Layouts:
- U-Shaped: Maximum storage and counter space, ideal for larger kitchens
- L-Shaped: Great for open-concept homes, allows for island additions
- Galley: Perfect for narrow spaces, highly efficient work triangle
- Island: Adds prep space and seating, requires minimum 42-48 inches clearance
- One-Wall: Space-saving solution for small apartments and open layouts
The key to success lies inprioritizing function over form. When designing a kitchen, beauty can’t be everything – a stunning space that doesn’t work for your daily needs will require another costly remodel sooner than you’d like.
Modern kitchens serve multiple purposes beyond cooking. They function as homework stations, entertainment hubs, and even home offices. This shift means your layout must accommodate various activities while maintaining smooth traffic flow and efficient work zones.
Research shows that homeowners consistently prefer drawers over traditional cabinets in lower kitchen storage, and strategic appliance placement – like keeping the refrigerator and microwave away from the main cooking area – prevents family congestion during meal preparation.

The Core Principles of a Functional Kitchen
The magic offunctional kitchen layoutsisn’t just about choosing the right shape for your space. It’s about understanding the core principles that make any kitchen work beautifully, whether you’re dealing with a cozy galley or a sprawling open-concept design.
Think of your kitchen as a carefully choreographed dance. Every step should feel natural, every reach should be effortless, and every task should flow seamlessly into the next. When these foundational elements work together, cooking becomes a joy rather than a chore.
Beyond the Triangle: Modernizing Kitchen Workflow
For decades, kitchen designers swore by thekitchen work triangle– that sacred geometry connecting your sink, stove, and refrigerator. The idea was simple: keep these three workhorses close together to minimize steps during cooking and cleanup. If you want a quick refresher on the history and purpose of this concept, see thekitchen work triangle.
While the triangle concept isn’t wrong, it’s showing its age. Modern kitchens have evolved far beyond simple food prep spaces. Today’s kitchens host homework sessions, coffee dates, and family gatherings. Multiple family members might be cooking simultaneously, or you might be prepping dinner while helping kids with schoolwork.
This is wheremodern work zonescome to the rescue. Instead of forcing everything into a triangle, we create dedicated areas for specific tasks. Expert designers advocate for this zone-based approach, recognizing that today’s kitchens need to be more flexible than ever.
Theprep zonebecomes your command center, with ample counter space near the sink and easy access to your refrigerator and pantry. Yourcooking zonecenters around the stove, with landing areas on both sides for hot pans and easy access to cooking tools. Thecleaning zonepairs your sink with the dishwasher, making cleanup a breeze.
This zone approach works especially well in larger kitchens or open-concept spaces where the traditional triangle might leave you walking marathons between tasks.
Optimizing Traffic Flow and Walkways
Picture this: you’re trying to load the dishwasher while your teenager rummages through the refrigerator and your partner attempts to grab coffee from the pantry. Without proper planning, your kitchen becomes a traffic jam waiting to happen.
Traffic flowis the unsung hero of kitchen design. The key is creating clear pathways that don’t intersect with work areas. Main walkways need at least42-48 inchesof clearance – any less and you’ll feel like you’re constantly squeezing past each other.

Kitchen islands require special attention. You need a minimum of52 inchesof clearance around all sides to prevent bottlenecks. This extra space ensures that appliance doors can open fully without blocking pathways, and two people can comfortably work back-to-back.
Don’t forget aboutappliance door swingswhen planning your layout. Your dishwasher door needs room to open without hitting the island. Your refrigerator should open into the kitchen, not toward a wall. These details might seem small, but they make the difference between a kitchen that flows and one that frustrates.
Accessibility considerationsmatter too, whether you’re planning for aging in place or accommodating family members with mobility needs. Wider walkways and thoughtful appliance placement ensure everyone can use the kitchen comfortably.
The Crucial Role of Layered Lighting
Great lighting transforms your kitchen from a simple cooking space into the true heart of your home. It’s not just about seeing what you’re doing – though safety while chopping vegetables is certainly important! Proper lighting allows your kitchen to seamlessly transition from busy breakfast prep to quiet homework time to neat dinner party hosting.
Task lightingdoes the heavy lifting in your kitchen. Under-cabinet lights eliminate shadows on your countertops, making food prep safer and more enjoyable. A dedicated light over your sink helps with dishwashing and food cleaning tasks.
Ambient lightingsets the overall mood of your space. Recessed ceiling lights provide general illumination, while pendant lights over an island or peninsula add both function and style. This is your foundation layer that makes the entire kitchen feel welcoming.
Accent lightingadds personality and depth to your design. It might highlight a beautiful backsplash, showcase your favorite dishes in glass-front cabinets, or create visual interest in architectural details.
The real secret weapon?Dimmers for multi-functional use. Install dimmer switches on every lighting circuit, and suddenly your kitchen becomes incredibly versatile. Bright task lighting for serious cooking, medium levels for casual family meals, or soft ambient lighting for entertaining.
When your kitchen doubles as ahomework station, dedicated lighting becomes even more important. Kitchen lighting experts emphasize that different activities require different lighting levels – what works for chopping onions might be too harsh for helping with math homework.
Don’t underestimate natural light either. If you’re planning a remodel, consider how window placement can flood your workspace with beautiful daylight, making your kitchen feel larger and more inviting throughout the day.
Exploring Common Functional Kitchen Layouts
Choosing the right shape for your kitchen is the foundational step towards creating a space that truly works for you. Each layout has its own strengths and weaknesses, making some more suitable for specific spaces, lifestyles, and household sizes. Let’s break down the most popularfunctional kitchen layoutsand help you decide which one might be your perfect match.
| Layout Type | Pros | Cons | Space Suitability | Best For |
|---|---|---|---|---|
| U-Shape | Maximum counter and storage space, creates a highly efficient work triangle, can comfortably accommodate multiple cooks. | Can feel enclosed if not designed properly, corner cabinets can be difficult to access, requires a larger footprint. | Medium to Large Kitchens | Serious home chefs, large families, and those who love to entertain. |
| L-Shape | Highly adaptable, promotes excellent traffic flow, feels open and social, easily accommodates an island or dining table. | Can lead to a less efficient work triangle if the legs are too long, corner space can be awkward to use. | Small to Large Kitchens | Open-concept homes, multi-cook households, and those who want a flexible, social space. |
| Galley | Extremely space-efficient, creates a highly functional workflow for one cook, often more budget-friendly. | Can feel cramped, not ideal for multiple cooks or entertaining, limited storage and counter space. | Narrow or Small Kitchens | Apartments, small homes, and single-cook households. |
| Island | Adds significant counter space, storage, and seating; acts as a social hub; can house appliances. | Requires a large kitchen with ample clearance, can obstruct traffic flow if not planned well. | Large, Open-Concept Kitchens | Entertainers, large families, and those needing extra prep and storage space. |
The U-Shape and L-Shape: Cornerstones of Efficiency
U-shaped kitchens wrap three walls or runs of cabinetry around the cook, delivering generous countertop area and storage. They shine when two or more people prep at once and when you want a compact, efficient path between sink, range, and refrigerator. To keep corners functional, consider upgrades like lazy Susans, blind-corner pull-outs, and diagonal cabinets. If the room risks feeling closed-in, add a pass-through, open shelving, or a lighter color palette to keep sightlines open.
L-shaped kitchens are exceptionally flexible. With two perpendicular runs, they support great traffic flow and naturally open to adjacent living or dining areas. This layout easily accommodates an island for added prep space and seating. Keep the leg lengths reasonable so your work zones stay efficient, and use corner solutions (like swing-out trays) to make the most of otherwise tricky spaces.
The Galley and One-Wall: Masters of Small Spaces
Galleys place two parallel runs of cabinets and appliances across from each other, creating a streamlined and highly efficient workflow for a single cook. They’re ideal in apartments or narrow rooms. To maximize function, use continuous countertops, keep the sink and range on opposite runs when possible, and add under-cabinet lighting to brighten the corridor. If space allows, a slim prep table or a movable cart can boost flexibility without clogging the walkway.
One-wall kitchens collect all appliances and storage along a single run, making them perfect for studios and open-concept spaces where you want a minimalist footprint. Increase efficiency by clustering the sink and range with adequate landing zones on each side, and add tall pantry cabinets for vertical storage. If the room is wide enough, a parallel island can create a pseudo-galley, adding seating and a dedicated prep zone.
The Island and Peninsula: The Social Hubs
Islands work hard as multi-purpose stations: extra prep space, casual dining, homework hub, and even housing for a microwave drawer or beverage fridge. Plan appropriate clearances around all sides to protect traffic flow, and include outlets for small appliances. For seating, typical overhangs of 12–15 inches improve comfort.
Peninsulas offer many of the same benefits as islands but attach on one side, which is especially helpful when a full island would crowd the room. They can define an open-plan kitchen, add storage and prep area, and create a natural serving zone for entertaining. Choose the option that best supports how your household moves, cooks, and gathers.
