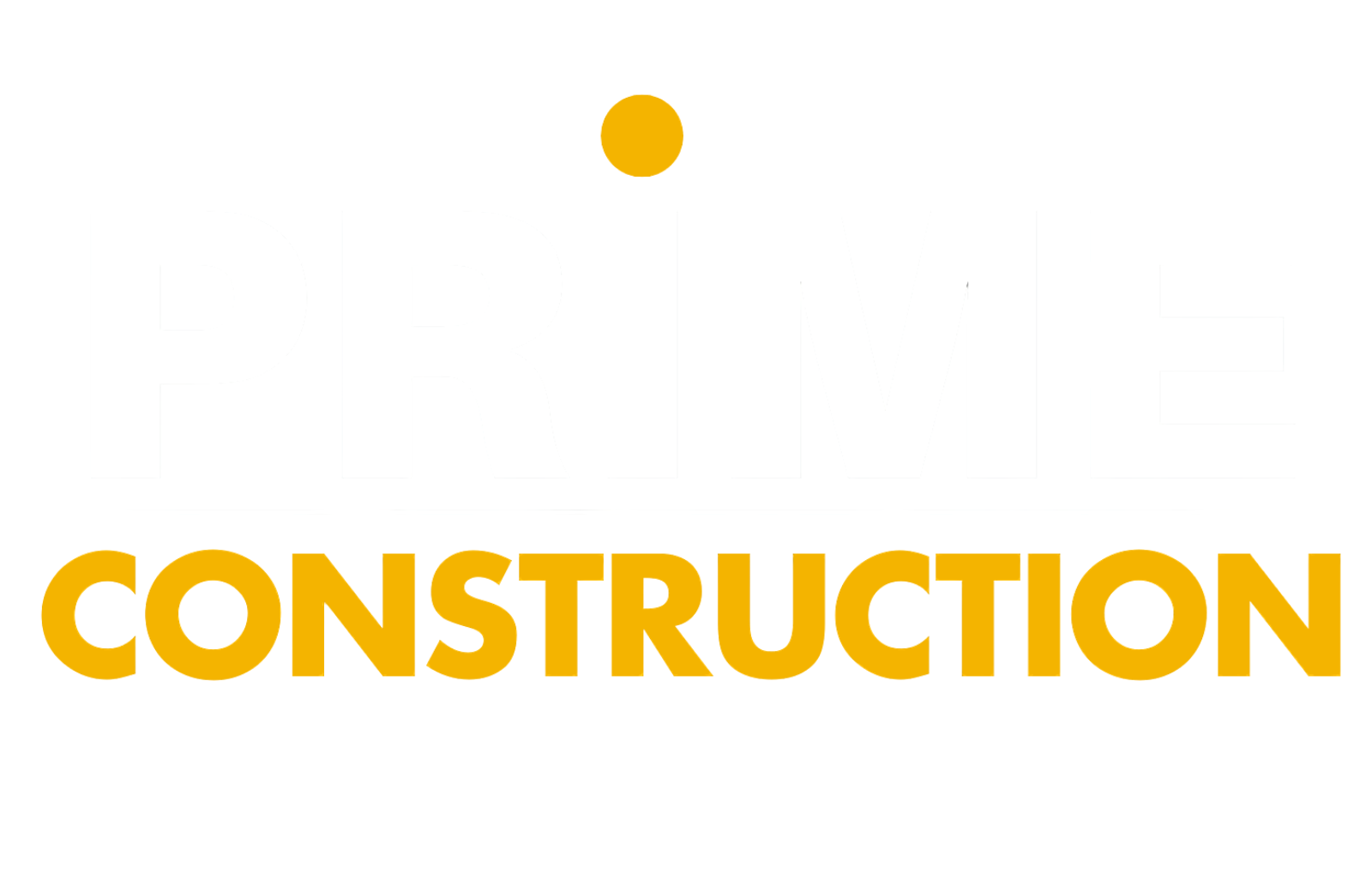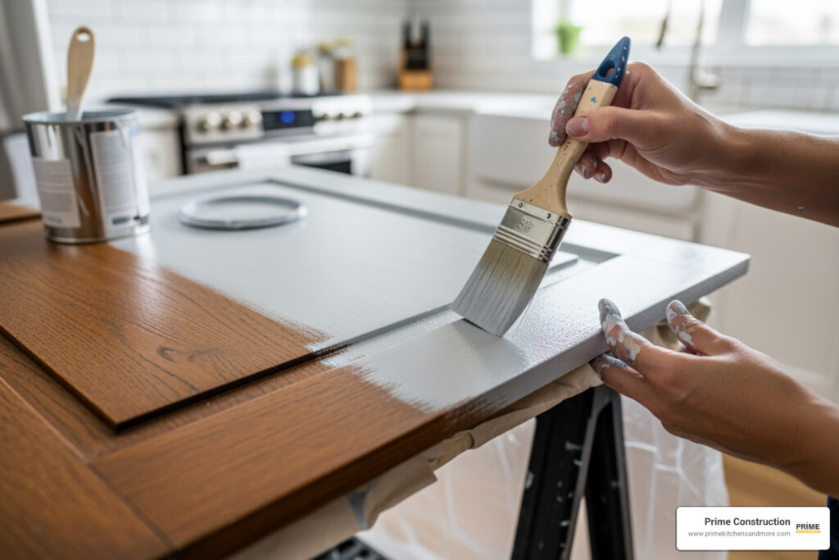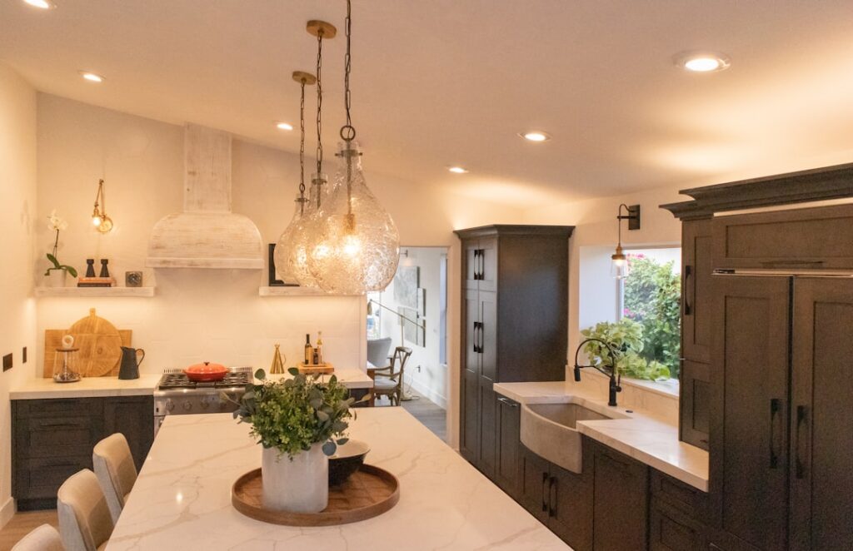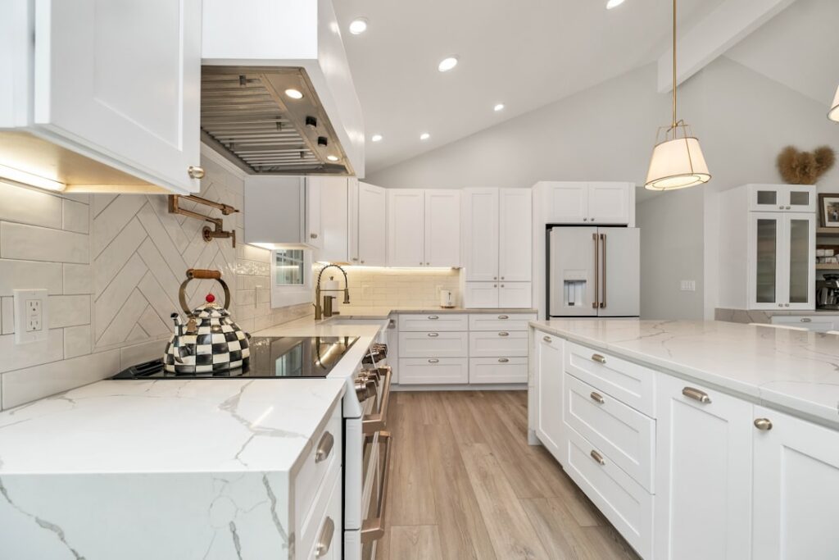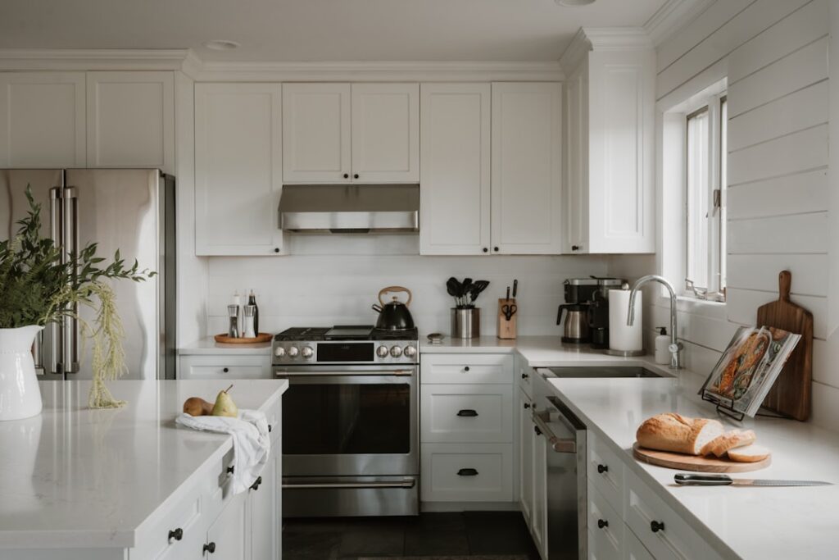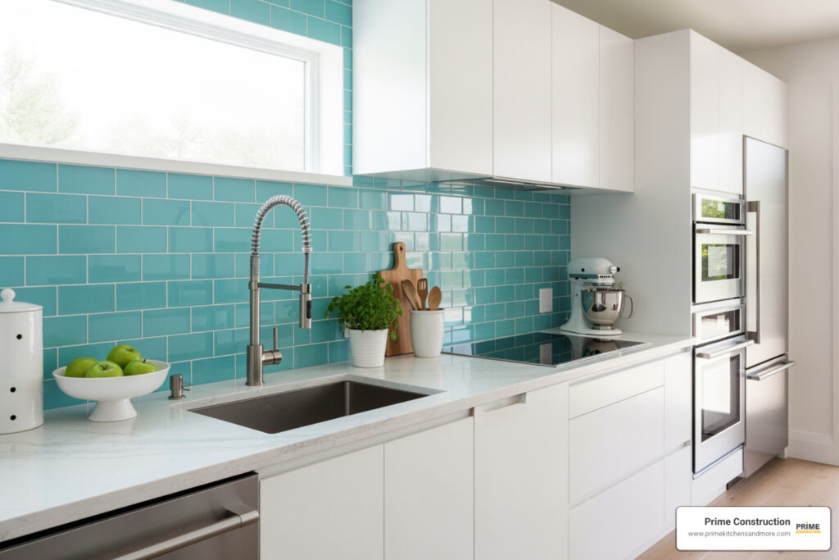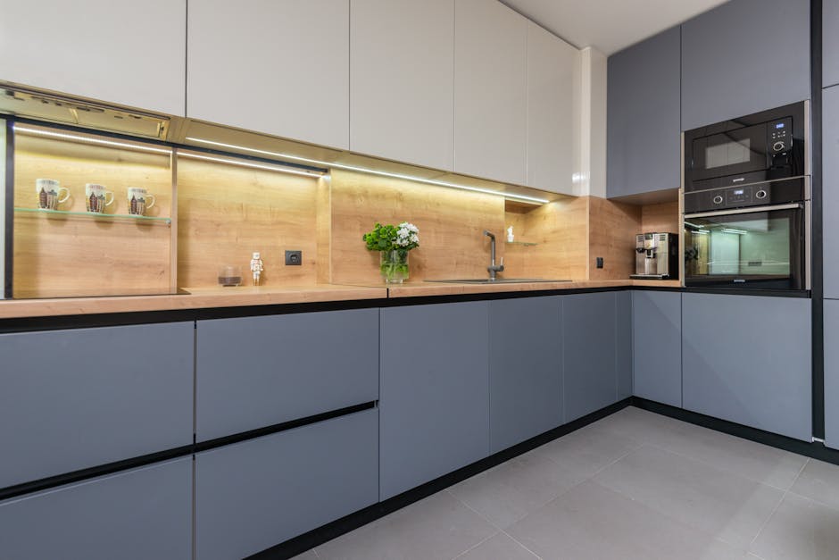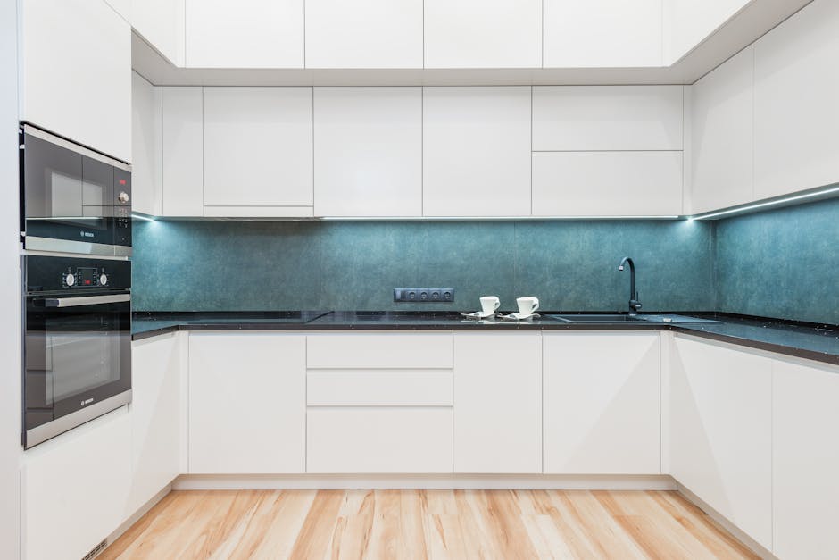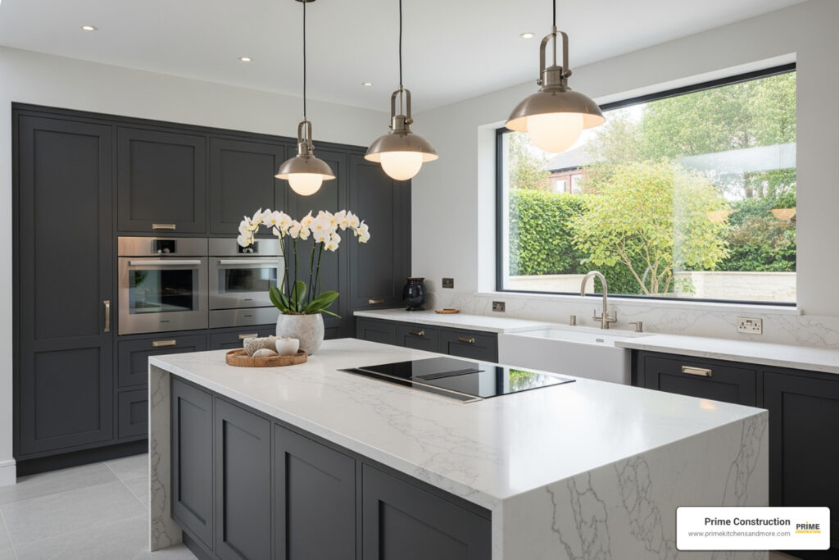Transform Your Square Kitchen: Smart Renovation Ideas
Looking forsquare kitchen renovation ideas? Here are the top solutions to maximize your space:
- U-shaped layouts– Maximize storage and counter space in areas as small as 60 sq ft
- Open shelving– Create perceived spaciousness in kitchens under 100 sq ft
- White and wood combinations– Chosen by 55% of homeowners for a brighter space
- Cabinet refacing– Save up to 40% on cabinetry costs
- Peninsula or small island– Increase counter space by up to 25%
Asquare kitchen renovationoffers unique opportunities for creating a functional, beautiful space that works efficiently for your lifestyle. Unlike rectangular or L-shaped kitchens, square layouts provide equal wall lengths and often allow for more balanced workflow. Whether you’re working with a compact 60-square-foot space or have a bit more room to play with, the right design approach can transform your kitchen into the heart of your home.
“Small kitchens can work to your advantage when designed efficiently,” notes one kitchen design expert. This is especially true for square kitchens, where the classic work triangle (sink, stove, refrigerator) can be optimized for smooth movement and functionality.
Square kitchens typically cost 30-50% less to remodel than larger spaces, with average costs ranging from $10,000 to $25,000 depending on finishes and layout changes. This makes them ideal candidates for impactful renovations that don’t break the bank.
The key to a successful square kitchen renovation lies in thoughtful space planning, strategic storage solutions, and design choices that make the space feel larger and brighter. By focusing on these elements, Orlando homeowners can create kitchens that are both beautiful and highly functional, regardless of size constraints.
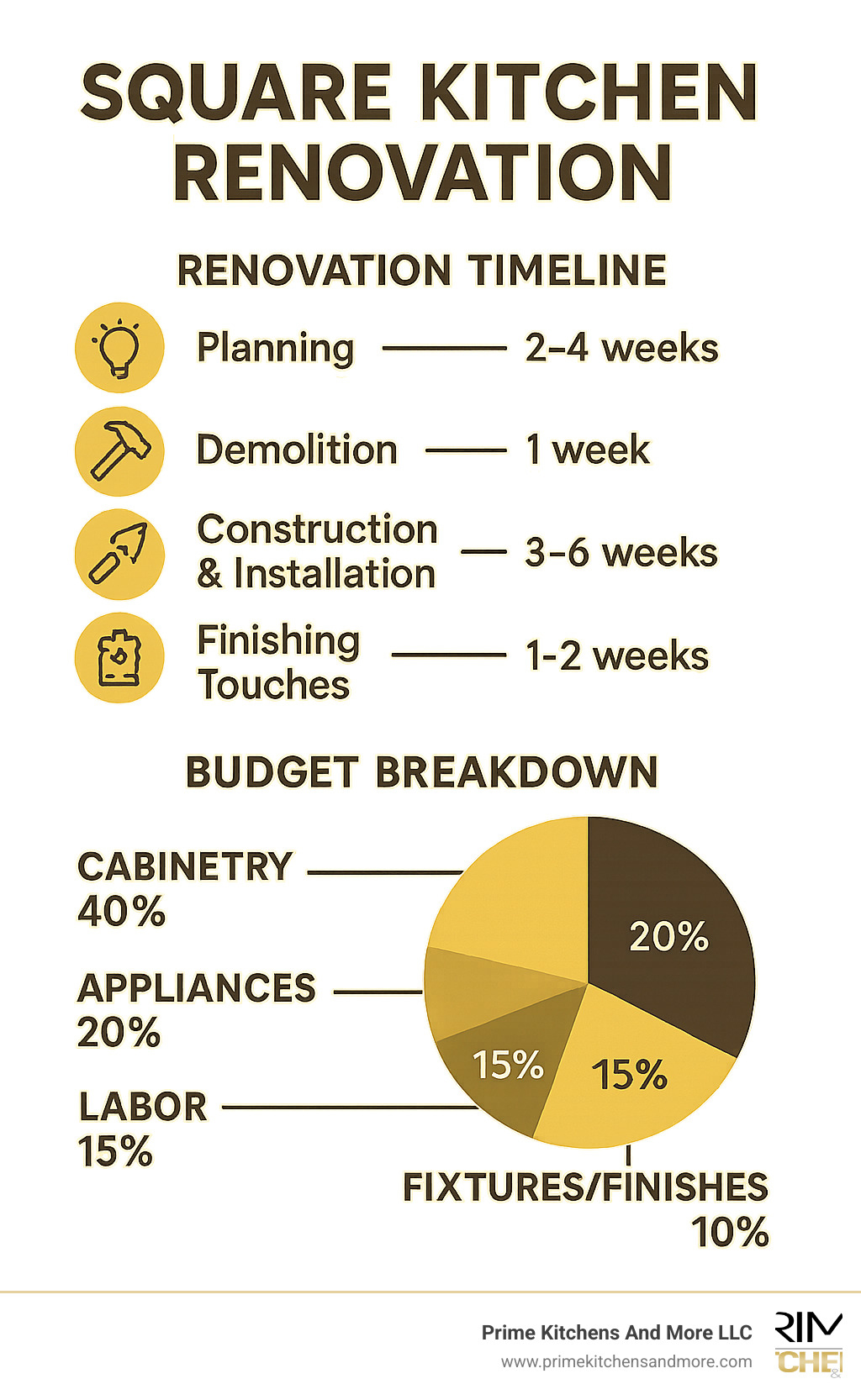
Square kitchen renovation ideasfurther reading:
–corner kitchen remodel
–corner sink kitchen remodel
–traditional kitchen remodel ideas
Pros and Cons of Remodeling a Square Kitchen
Thinking about asquare kitchen renovation? Let me walk you through what makes this layout special – both the good stuff and the challenges you might face. At Prime Kitchens And More LLC, we’ve transformed hundreds of square kitchens across Orlando into spaces that homeowners absolutely love.
Advantages of Square Kitchen Layouts
There’s something wonderfully balanced about a square kitchen. For starters, the natural symmetry creates an effortless workflow efficiency that professional chefs dream about. Your sink, refrigerator, and stove can be positioned in that perfect triangular relationship that makes cooking feel like dancing rather than trudging.
Those equal wall lengths are like a designer’s blank canvas – they give us the freedom to distribute cabinets and appliances evenly, creating a sense of harmony that’s instantly calming. There’s something so satisfying about a well-proportioned square kitchen that just feels “right” when you walk in.
“Many of our Winter Park clients are surprised by how versatile their square kitchens can be,” says our design team. “That perfect symmetry opens up possibilities for U-shaped designs, L-configurations, or even galley layouts with islands that wouldn’t work in irregularly shaped spaces.”
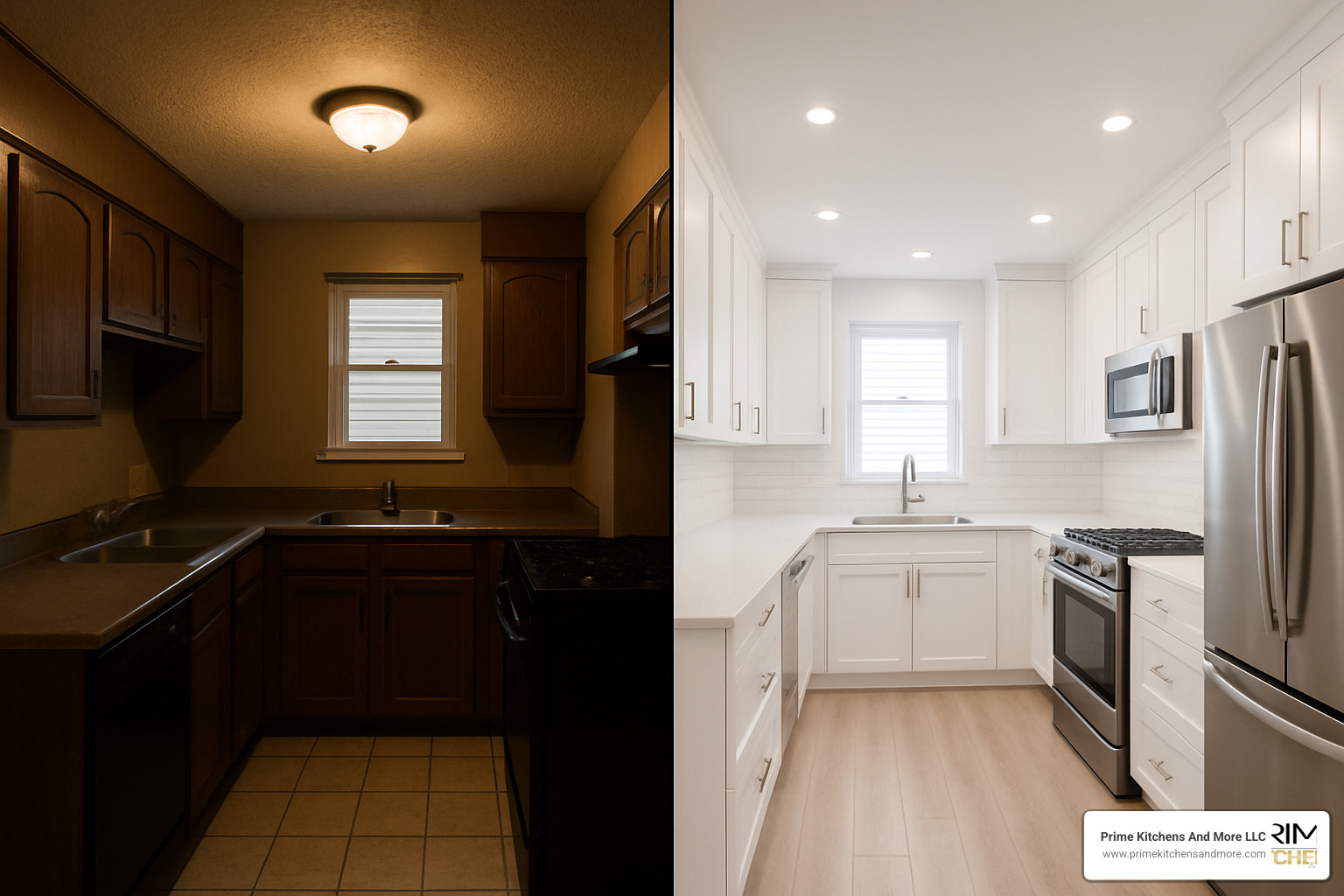
Challenges to Consider
Of course, no kitchen shape is without its quirks. In smaller square kitchens (especially those under 100 square feet), space can feel tight when the whole family gathers. Those four corners, while providing structural balance, can create storage puzzles that require creative solutions to avoid wasted space.
Traffic flow deserves special attention in square kitchens. Without thoughtful planning, you might create unintentional bottlenecks, particularly in open-concept homes where the kitchen serves as both cooking space and thoroughfare. And let’s talk about lighting – square kitchens with walls on all sides sometimes have limited windows, making strategic lighting essential for a bright, welcoming space.
The good news? These challenges have solutions. In our years of renovating kitchens throughout Windermere and surrounding Orlando communities, we’ve developed smart approaches to maximize every inch of your square kitchen while enhancing its natural strengths.
Most homeowners we work with find that with thoughtful design, the advantages of their square kitchen far outweigh any limitations. Even the coziest square kitchen can become the heart of your home – efficient, beautiful, and perfectly suited to your lifestyle.
Layout Planning: Square Kitchen Renovation Ideas That Work
When it comes to changing your square kitchen, the layout is where the magic happens. At Prime Kitchens And More, we’ve seen how the right configuration can turn an ordinary square kitchen into an extraordinary cooking and gathering space that feels twice its size.
The beauty of a square kitchen is its versatility – you have several layout options that can work wonderfully depending on your specific needs and space dimensions.
| Layout Type | Best For | Key Benefits | Considerations |
|---|---|---|---|
| U-shaped | Kitchens 60+ sq ft | Maximum storage & counter space | Requires 6’+ between opposing cabinets |
| L-shaped | Open-concept homes | Creates open feel, good traffic flow | Less storage than U-shaped |
| Galley | Compact spaces | Efficient work zones | Can feel cramped without proper spacing |
| Island | Kitchens 100+ sq ft | Added prep space & seating | Needs 42-48″ clearance on all sides |
| Peninsula | Smaller square kitchens | Adds counter space without full island footprint | Must maintain proper traffic flow |
No matter which layout you choose, the National Kitchen and Bath Association recommends at least 24 inches of clearance for walkways and 42-48 inches around work zones and islands. This ensures you won’t be bumping elbows while preparing your morning coffee!
Small Square Kitchen Remodel Ideas
U-Shaped Efficiency in Compact Squares
If storage is your priority (and let’s face it, who doesn’t need more kitchen storage?), the U-shaped layout might be your best friend. This configuration is one of our most requestedsquare kitchen renovation ideas, especially for kitchens between 60-120 square feet.
Imagine having continuous countertop space wrapping around three walls – plenty of room for chopping vegetables while your partner stirs the sauce without getting in each other’s way. The natural work triangle created between your sink, stove, and refrigerator means everything is just a pivot away.
One of our Winter Park clients with an 80-square-foot kitchen was amazed at how spacious their U-shaped kitchen felt after we installed specialized corner solutions like lazy Susans and pull-out drawers. Their favorite feature? We removed the upper cabinets on one wall and replaced them with sleek open shelving, maintaining storage while creating visual breathing room.
L-Shaped & Galley Alternatives for Square Footprints
Want your kitchen to feel more open and connected to the rest of your home? L-shaped and galley layouts might be the perfectsquare kitchen renovation ideasfor your space.
With an L-shaped layout, we position cabinetry along two adjacent walls, leaving the other sides open to create flow between your kitchen and living spaces. It’s like opening up a conversation between rooms! This works beautifully in open-concept homes where you want to chat with family or keep an eye on the kids while preparing meals.
The galley layout, with its two parallel runs of cabinetry, is the secret weapon of professional chefs for a reason – everything is within arm’s reach. In square kitchens, we often modify this classic layout to include a small peninsula or breakfast bar at one end, creating a natural gathering spot.
We always focus on maintaining clear sightlines with these layouts – nothing makes a space feel larger than being able to see across it. Incorporating counter-height stools at a peninsula gives you casual seating without sacrificing precious square footage, while vertical storage helps compensate for fewer wall cabinets.
Islands vs Peninsulas: Choosing the Right Centerpiece
“Should I add an island or a peninsula?” This might be the most common question we hear from Orlando homeowners planningsquare kitchen renovations. The answer isn’t one-size-fits-all – it depends on your space and how you live.
Kitchen islands are showstoppers that work beautifully in square kitchens of at least 100 square feet. They provide a central hub for both cooking and socializing, with the advantage of 360-degree access. Many of our clients love using their islands for everything from rolling out cookie dough to serving appetizers during parties. Just remember you’ll need 42-48 inches of clearance on all sides for comfortable movement.
For cozier square kitchens under 100 square feet, peninsulas often make more practical sense. They extend from an existing wall, requiring clearance on only three sides while increasing your counter space by up to 25%. One of our Windermere clients was thrilled with how their new peninsula created a natural division between their kitchen and dining area while providing the perfect spot for morning coffee.
The key is ensuring your centerpiece improves functionality rather than creating traffic jams. A properly sized island or peninsula should make your kitchen work better for you, not become an obstacle course!
More info about kitchen remodel ideas
Smart Storage, Lighting, and Surface Strategies
Successfulsquare kitchen renovation ideasgo beyond layout planning to include thoughtful storage solutions, strategic lighting, and surface selections that maximize both functionality and perceived space.

Maximizing Every Inch of Storage
In square kitchens, clever storage solutions are your best friend. We’ve seen how transformative the right storage can be for our Orlando homeowners dealing with limited space.
Those vertical inches often go overlooked, but they’re prime real estate! Ceiling-height cabinets make a dramatic difference—in fact, about two-thirds of designers recommend them for kitchens under 100 square feet. They create that beautiful floor-to-ceiling look while giving you space for those once-a-year serving platters and holiday decorations.
Corner spaces can be tricky, but they don’t have to be wasted. We love installing blind-corner units with pull-out mechanisms that let you access every inch of those awkward corners. Lazy Susans are another classic solution that never goes out of style—they make grabbing that blender from the back of a corner cabinet a breeze instead of a gymnastics routine.
Don’t forget those sneaky storage spots! Those few inches beneath your cabinets? Perfect for toe-kick drawers to store baking sheets or rarely-used gadgets. And for our budget-conscious friends in Seminole and Orange Counties, cabinet refacing delivers serious bang for your buck—saving up to 40% compared to full replacement while giving your kitchen a completely fresh look.
Lighting Tricks to Make a Square Kitchen Feel Larger
Lighting isn’t just functional—it’s transformative. The right lighting plan can make your square kitchen feel twice as large and infinitely more inviting.
Think in layers! Start with task lighting where you need it most—under-cabinet LEDs that illuminate your countertops without casting shadows on your cutting board. For islands and peninsulas, pendant lights hung 30-36 inches above the surface provide both style and function. Our clients are always amazed at how much difference proper task lighting makes in their daily cooking routine.
Then there’s ambient lighting—the overall glow that fills your space. Recessed ceiling fixtures provide even illumination, while cove lighting above cabinets creates a soft upward wash that makes ceilings feel higher. One of our favorite tricks is adding subtle LED tape in toe kicks—it creates a floating effect that makes the room feel larger while providing gentle nighttime illumination.
Natural light is worth its weight in gold in a square kitchen. When possible, we recommend enlarging windows or adding skylights. In a recent Maitland renovation, we couldn’t add windows, so we installed gorgeous glazed Zellige tiles as a backsplash. These subtly reflective surfaces bounced the existing light throughout the space, making the kitchen feel noticeably brighter and more open.
Color Schemes & Materials That Expand Space
The colors and materials you choose can visually expand your square kitchen in remarkable ways. We’ve seen dramatic changes throughout Orlando with the right palette choices.
White and wood combinationsremain incredibly popular for good reason—they create brightness while adding warmth and texture. About 55% of our homeowners choose this balanced approach. The white keeps things airy while wood elements add character and prevent the space from feeling sterile.
Warm grays paired with light countertops create subtle depth without darkness. When working with limited square footage, we often recommend tone-on-tone schemes that create dimension without chopping up the visual space. Soft blues and greens are another favorite—these colors actually recede visually, making walls appear farther away than they are.
Material choices matter just as much as color. Quartz countertops with subtle veining reflect light beautifully while standing up to daily kitchen chaos. For backsplashes, larger tiles with minimal grout lines create a seamless look that expands the space. And don’t underestimate the power of a bit of shine—semi-gloss cabinet finishes bounce light around the room in ways that matte finishes simply can’t match.
For environmentally conscious homeowners, we offer beautiful eco-friendly options like reclaimed wood accents, recycled glass countertops, and low-VOC finishes. These sustainable choices look gorgeous while aligning with your values—a win-win for your home and the planet.
Classic Kitchen Cabinet Styles
6 Features to Consider When Looking for Kitchen Cabinets
Latest research on small-kitchen makeovers
Integrating Dining, Appliances, and Budget Upgrades
A successfulsquare kitchen renovationisn’t just about the kitchen itself—it’s about creating harmony between dining spaces, modern appliances, and smart upgrades that won’t empty your wallet. At Prime Kitchens And More, we’ve seen how these elements can transform even the most challenging square spaces into the heart of Orlando homes.
Creative Seating Solutions for Square Kitchens
Finding room to eat in a square kitchen might seem tricky, but we’ve finded some clever approaches that our Orlando clients absolutely love.
Built-in banquettes are game-changers for square kitchens. These cozy corner nooks turn awkward spaces into charming dining spots, often with hidden storage underneath for linens or seasonal items. We recently designed a custom corner banquette for a Winter Garden family that comfortably seats four while taking up minimal floor space. The hinged bench tops provide perfect hiding spots for items they don’t need every day.
For truly space-challenged kitchens, flexibility is key. Wall-mounted tables that fold down when needed and tuck away when not can be lifesavers. Some homeowners prefer extendable peninsulas with drop-leaf sections that expand for dinner parties and contract for everyday use. And don’t overlook the humble rolling island—it can serve as prep space while cooking and transform into dining space when it’s time to eat.
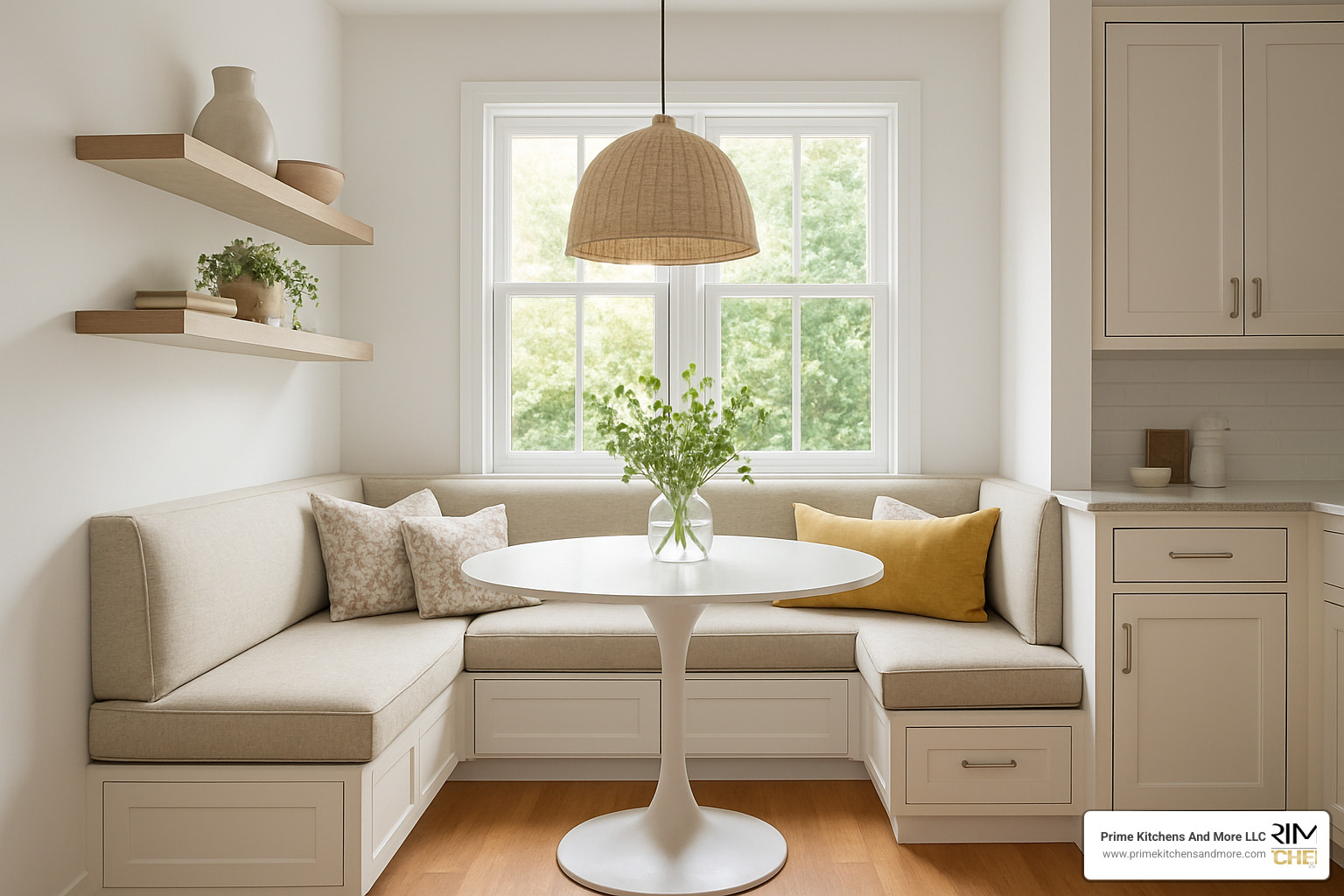
Counter seating remains one of our most popular recommendations. An extended island overhang (ideally 12-15 inches) creates comfortable seating without dedicated dining furniture. For something more distinct, we often suggest tiered peninsulas that feature a counter-height work surface transitioning to a standard-height dining area—perfect for families who want to chat while cooking.
Fitting Modern Appliances Without Crowding
Today’s homeowners want modern appliances without sacrificing precious space. Thankfully, there are plenty of ways to have your cake and eat it too (in your beautifully renovated kitchen, of course).
Space-saving applianceshave come a long way in recent years. Slim 24-inch refrigerators now offer surprisingly roomy interiors with thoughtful organization systems. Compact 18-inch dishwashers clean just as effectively as their larger cousins while saving 6 valuable inches of cabinet space. And those 5-in-1 combination ovens? They’re absolute magic for small kitchens, offering baking, broiling, microwaving, convection cooking, and grilling in one sleek package.
Strategic placement makes all the difference in a square kitchen. Separating cooktops from wall ovens creates a more distributed workflow and prevents heat concentration. We often recommend stacking compatible appliances (like microwaves over wall ovens) to maximize vertical space. And don’t forget about corners—with specialized hinges, refrigerators can work beautifully in corner positions while allowing full door access.
For a truly seamless look, panel-ready appliances blend right into your cabinetry, creating visual continuity that makes the space feel larger. Under-counter refrigerator drawers for beverages or produce can free up space for a smaller main refrigerator. And microwave drawers installed in islands or lower cabinets eliminate the need to sacrifice valuable counter space or upper cabinets.
“Smart appliances aren’t just about showing off,” as one of our Winter Park clients recently told us. “They actually help my small kitchen work better.” Features like refrigerator cameras that let you check contents without opening the door or voice-controlled ovens that don’t require clean hands to operate add functionality without taking up extra space.
Budget-Friendly Square Kitchen Renovation Ideas
Not everysquare kitchen renovationneeds to drain your savings. We’ve helped countless homeowners throughout Windermere, Winter Park, and other Orlando communities achieve dramatic changes without excessive spending.
Cabinet refreshes offer perhaps the biggest bang for your buck.Cabinet refacingcan save up to 40% compared to full replacement while completely changing the look of your kitchen. A fresh coat of paint on existing cabinets can make a kitchen look up to 30% larger and more modern according to 80% of kitchen designers we’ve surveyed. For an even simpler update, new hardware can give cabinets an instant style boost for just a few hundred dollars.
Surface updates create major visual impact without major demolition. New countertops paired with existing (but perhaps freshly painted) cabinets often look like a complete renovation. A statement backsplash can become a stunning focal point that draws attention away from space limitations. And luxury vinyl tile flooring that mimics stone or wood delivers high-end looks at a fraction of the cost.
DIY-friendly projects can stretch your renovation budget even further. Under-cabinet lighting is relatively simple to install but dramatically improves both functionality and ambiance. A pegboard wall organizer keeps utensils and small items accessible without cluttering counters. Simple open shelving for everyday items adds storage while keeping the visual weight lighter than closed cabinets.
The good news? Small kitchens (typically under 70 square feet) generally cost 30-50% less to remodel than larger spaces. By focusing on elements that deliver the biggest visual and functional improvements, you can achieve remarkable changes without breaking the bank.
More info about corner kitchen remodel
Before-and-after cabinet refacing
Common Mistakes to Avoid & Personalizing Your Square Kitchen
After helping hundreds of Orlando homeowners transform their kitchens, we’ve seen what makes asquare kitchen renovationshine—and what can turn it into a disappointment. Let’s talk about the pitfalls to avoid and how to add your personal touch without compromising functionality.
Top Pitfalls in Square Kitchen Renovations
I remember visiting a Winter Park home where the owners had installed a gorgeous island that looked perfect in photos but created a kitchen obstacle course in real life. With barely 30 inches of clearance, family members had to sidestep around each other just to grab a glass of water!
Traffic bottlenecks are the number one problem we see in square kitchen renovations. That beautiful island needs at least 42-48 inches of clearance on all sides, or you’ll be doing the “kitchen shuffle” every time you cook. Similarly, appliance doors need room to open fully without blocking walkways or bumping into other cabinets.
Storage miscalculations come in as a close second. Square kitchens often have four corners—prime real estate that’s frequently wasted with standard cabinets that leave dead space. Specialized corner solutions like lazy Susans or pull-out systems can recapture this valuable storage.
Appliance door conflicts are another common headache. Picture this: you’re hosting a dinner party, and you can’t open the dishwasher because it blocks the oven door, which you need to check on your roast! We carefully map out all door swings during the design phase to prevent these frustrating scenarios.
Adding Your Signature Style Without Sacrificing Function
Your kitchen should feel like you—not like a showroom or your neighbor’s house. The good news is that personalizing your square kitchen can actually improve its functionality when done thoughtfully.
Accent colorscreate personality without overwhelming a compact space. One of our favorite Winter Garden projects featured crisp white cabinets with a stunning blue island that became the heart of the home. The owners told us their guests naturally gather around it during parties, keeping traffic out of the cooking zone.
Mixed metalsadd dimension and character to square kitchens. Don’t feel locked into matching every fixture—brushed nickel faucets can live harmoniously with brass cabinet pulls and matte black lighting. The key is limiting yourself to 2-3 metal finishes for a cohesive look.
Eco-friendly materials aren’t just good for the planet—they add warmth and uniqueness to your space. Reclaimed wood shelving, recycled glass countertops, or sustainable bamboo flooring all tell a story while serving practical purposes. One Windermere client incorporated salvaged barn wood as open shelving, creating a conversation piece that also displays their everyday dishes.

We recently completed asquare kitchen renovationfor a family in College Park who wanted their space to reflect their love of Mediterranean cooking. Rather than overwhelming the small kitchen with themed decor, we incorporated a handmade tile backsplash in blues and whites behind the range. This focal point added personality while the rest of the kitchen remained clean and functional with simple white cabinets and quartz countertops.
Personalization shouldn’t create clutter. In square kitchens, every item needs to earn its keep. That vintage mixer might look beautiful on your counter, but if you use it weekly, it’s taking up valuable prep space. Consider display shelves for decorative items and keep countertops clear for working.
At Prime Kitchens And More, we believe your kitchen should be as unique as you are—while still being the hardest-working room in your home. With thoughtful planning, yoursquare kitchen renovationcan beautifully reflect your personal style while functioning flawlessly for your daily life.
Frequently Asked Questions about Square Kitchen Renovations
Throughout our years of changing kitchens across Orlando and neighboring communities, we’ve heard countless questions aboutsquare kitchen renovations. These questions often reveal the same concerns and dreams homeowners share. Let’s tackle some of the most common ones:
What layout works best for a 70-sq-ft square kitchen?
When working with a cozy 70-square-foot square kitchen (about 8.5′ x 8.5′), we typically find two layouts stand out from the rest:
AnL-shaped layout with a peninsulagives you the best of both worlds – it maximizes those tricky corners while creating a perfect spot for quick breakfasts or extra prep space. This works beautifully when your kitchen opens to a dining area, creating a natural flow between spaces.
Alternatively, aU-shaped layoutwraps around three walls, offering incredible storage and counter space while keeping one side completely open for access. For kitchens that feel more enclosed, this layout often delivers the best functionality.
Whichever direction you choose, we always recommend taking cabinets all the way to the ceiling. Those extra inches of vertical storage make a remarkable difference in smaller kitchens, giving you places to store holiday platters and other occasionally-used items without cluttering your everyday space.
How do I make a windowless square kitchen feel brighter?
A kitchen without windows doesn’t have to feel like a cave! We’ve transformed countless windowless spaces into bright, welcoming kitchens using these proven strategies:
Strategic lightingis your best friend in a windowless kitchen. Think in layers: recessed ceiling fixtures provide overall illumination, under-cabinet LEDs eliminate shadows on work surfaces, and toe-kick lighting adds a subtle glow that makes the floor appear to float. Adding pendant lights over work areas not only brightens key spots but also adds personality.
Reflective surfaceswork magic in bouncing whatever light you have throughout the space. Light-colored cabinets with glossy finishes, glass or mirrored backsplashes, and polished countertops all help amplify light. One of our Winter Park clients combined white cabinetry with a stunning glass tile backsplash that transformed their windowless kitchen into the brightest room in the house!
Color choicesmatter tremendously in windowless spaces. Bright whites and light neutrals for walls and ceilings create an airy feeling, while white cabinets with subtle wood accents add warmth without darkness. Light-reflecting paint with pearl or satin finishes adds another dimension of brightness.
Can I add an island in an 8×8 square kitchen?
An 8×8 kitchen gives you 64 square feet to work with – cozy, but not impossible to optimize! While a traditional island (which needs 42-48 inches of clearance all around) won’t fit comfortably, you have several clever alternatives:
Arolling cart or butcher block(24″×24″ or smaller) offers flexibility that built-ins can’t match. Roll it where you need it for meal prep, then tuck it against a wall when you need floor space. Many of our clients love this option for its versatility.
For something more permanent, consider aslim console island(just 12-15″ deep) along one wall. It provides valuable counter space without jutting too far into your walking area.
A smallpeninsula extensionthat reaches out 24-30″ from one wall can create additional work surface and even accommodate a stool or two, without requiring the all-around clearance an island demands.
Pull-out work surfacesbuilt into your cabinetry offer another smart solution – available when you need them, hidden when you don’t.
For most kitchens this size, we recommend focusing on maximizing your perimeter countertops with clever storage solutions rather than trying to squeeze in a fixed island. This ensures you can move comfortably while still having adequate space to work.
At Prime Kitchens And More LLC, we’ve seen how the right design choices can transform even the smallest square kitchen into a space that feels generous and works beautifully. Every kitchen has potential – sometimes it just takes an experienced eye to see it!
Conclusion
There’s something truly special about a well-executedsquare kitchen renovation. Even the most challenging spaces can be transformed into beautiful, functional centers of your home that reflect both your practical needs and personal style. The key is understanding how to work with—not against—the unique characteristics of a square layout.
Throughout our 15 years helping Orlando homeowners transform their kitchens, we’ve seen how square kitchens offer incredible potential when approached thoughtfully. The satisfaction on our clients’ faces when they see their newly renovated space for the first time makes every careful detail worthwhile.
Remember the most important elements that make square kitchen renovations successful:
Your layout choice should reflect how you actually use your kitchen day-to-day. Whether that’s a U-shaped design for maximum storage, an L-shape for openness, or a clever peninsula solution, the best layout is one that supports your lifestyle, not fights against it.
Think vertically! Those ceiling-height cabinets, specialized corner solutions, and strategic storage inserts can quite literally transform your kitchen experience. Many of our clients are amazed at how much more organized their cooking becomes when everything has a thoughtfully designed home.
Lighting creates magic in square kitchens. A well-planned combination of task lighting, ambient illumination, and accent elements doesn’t just help you see better—it fundamentally changes how spacious and welcoming your kitchen feels.
The colors and materials you select do heavy lifting in creating visual flow. Light-reflecting surfaces, consistent flooring that extends from adjacent spaces, and carefully chosen cabinet finishes work together to make your square kitchen feel more expansive and inviting.
Don’t overlook budget-friendly options like cabinet refacing, strategic painting, or hardware updates. These targeted improvements often deliver remarkable value, allowing you to allocate your renovation budget where it matters most to you.
Avoid those all-too-common pitfalls we’ve seen over the years—inadequate clearances, oversized islands in small spaces, poor lighting placement, or insufficient storage planning. These simple missteps can undermine an otherwise beautiful design.
Finally, make it yours! Your kitchen should tell your story through thoughtful personal touches that improve rather than compromise functionality. Whether that’s a bold blue island, unique hardware, or a special display area for family heirlooms, these details transform a well-designed space into a truly personal one.
At Prime Kitchens And More LLC, we’re passionate about guiding Orlando, Winter Park, and Windermere homeowners through the entire renovation journey. From initial concept through final installation, our team provides the seamless support and expert craftsmanship your project deserves.
Ready to start your square kitchen change? We’d love to help you create a space that works beautifully for your family. Contact us today to schedule your consultation and take the first step toward your dream kitchen.
