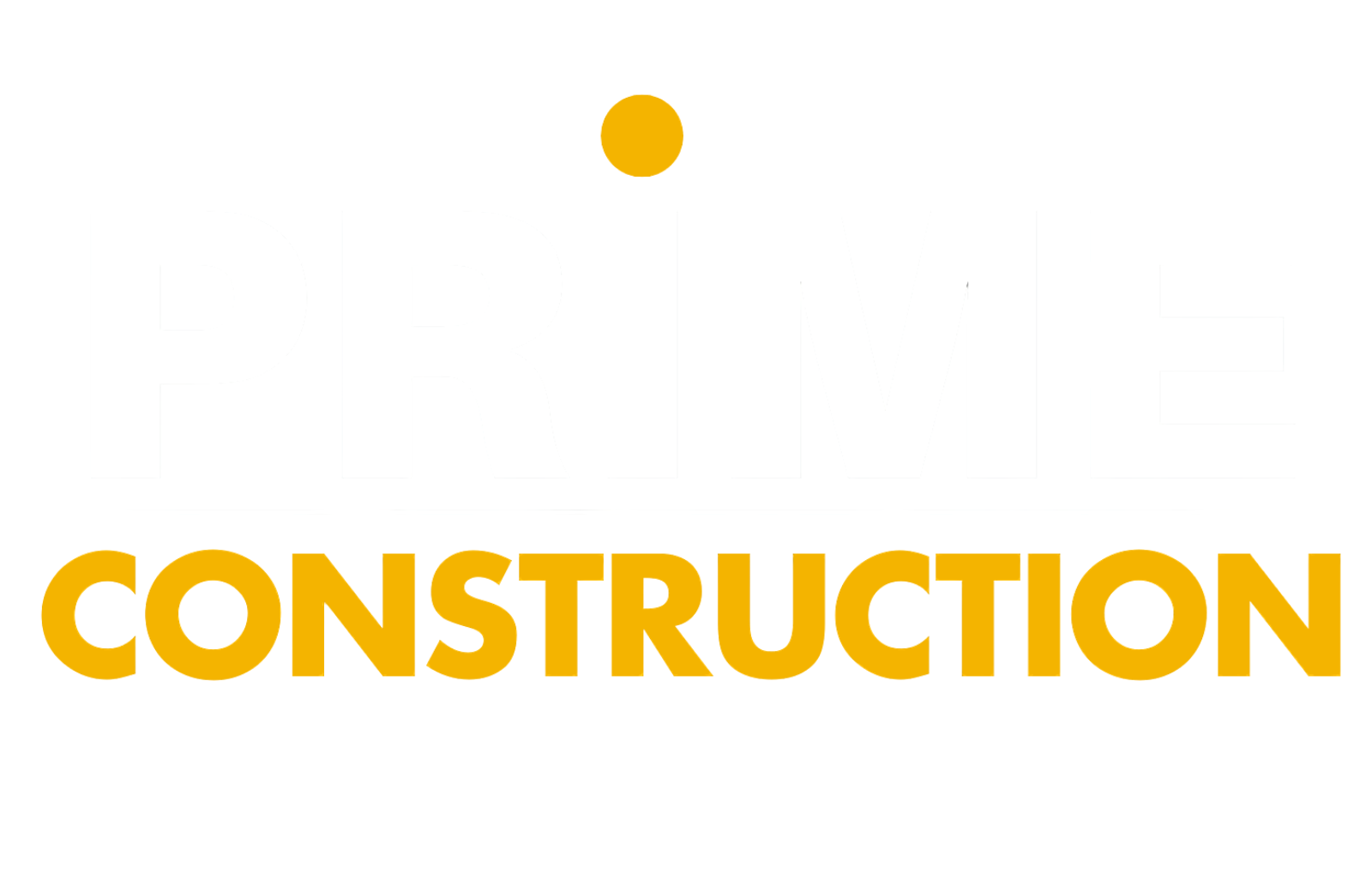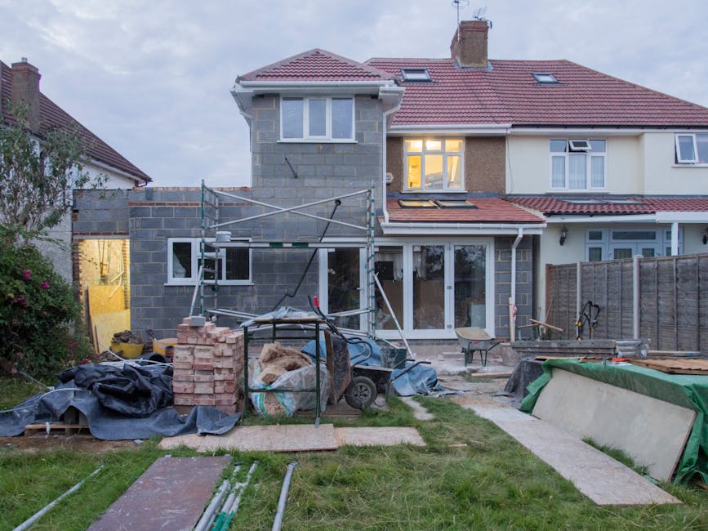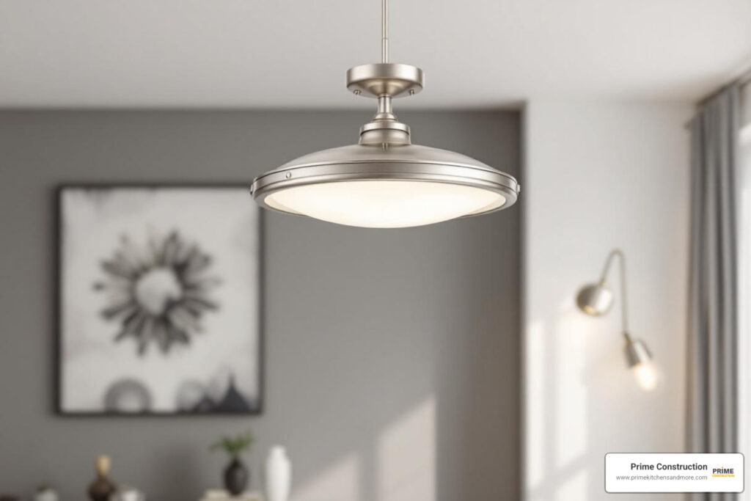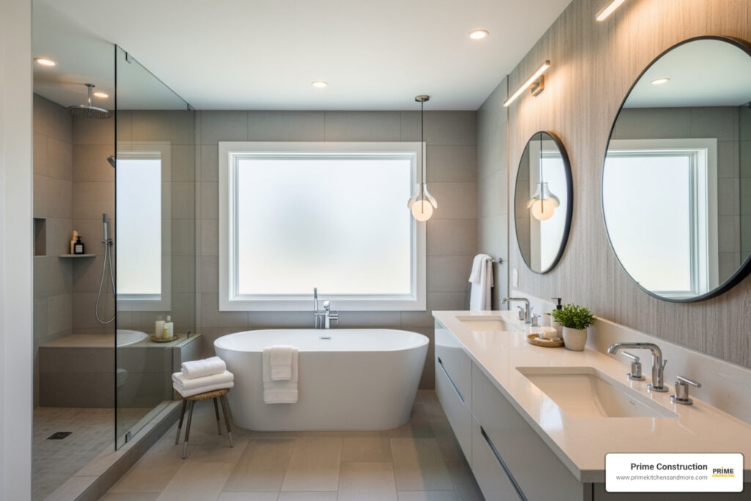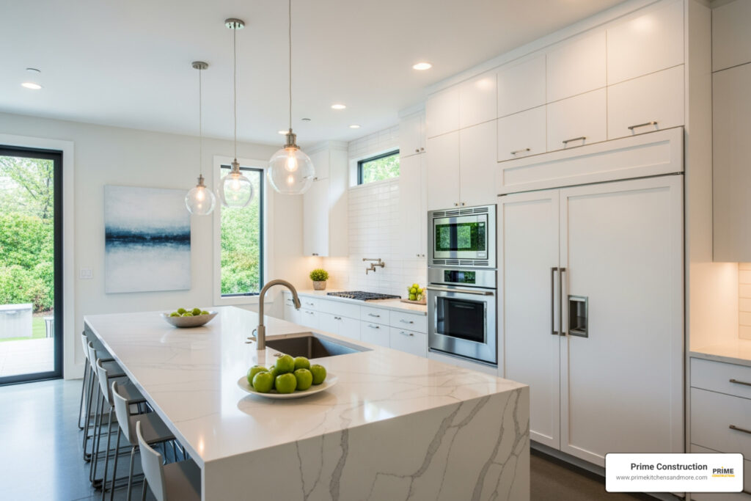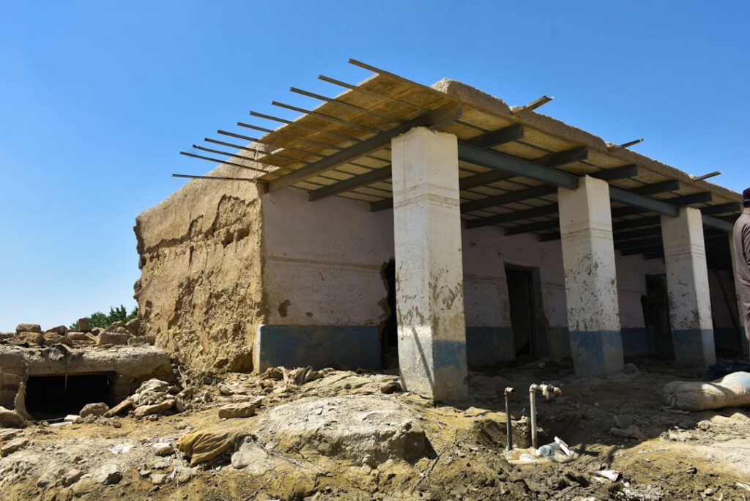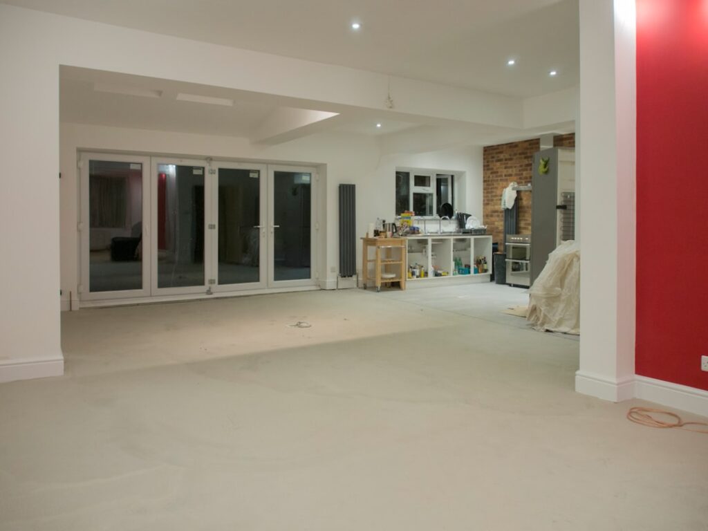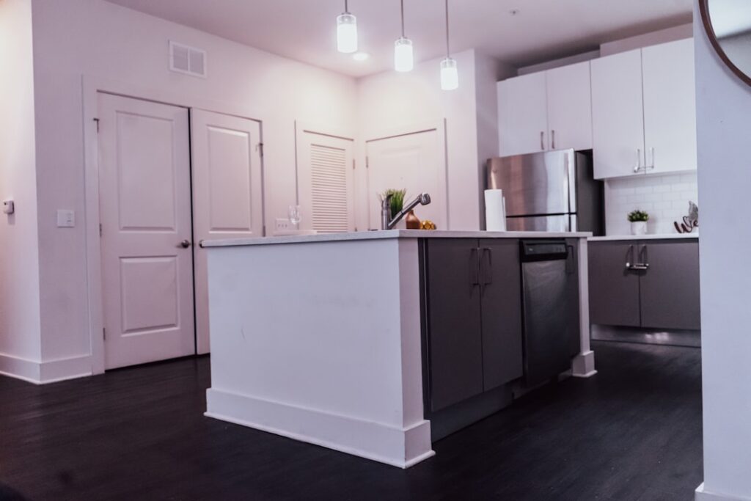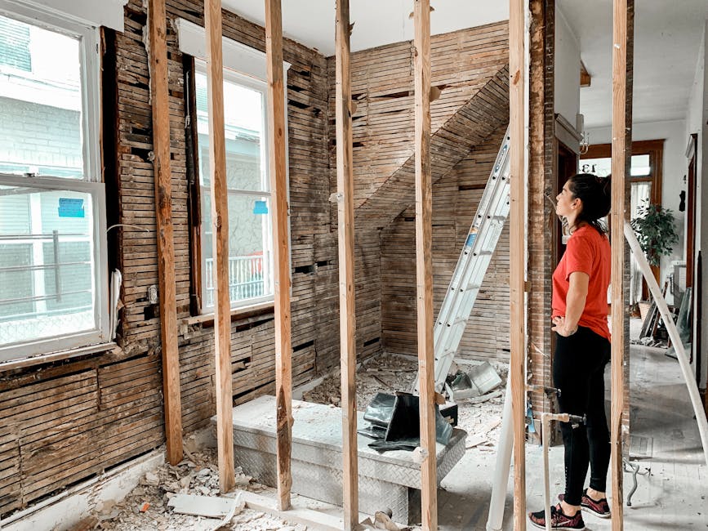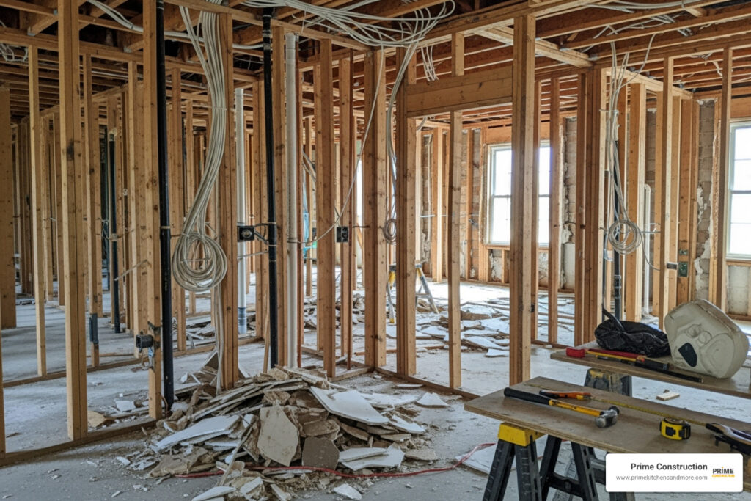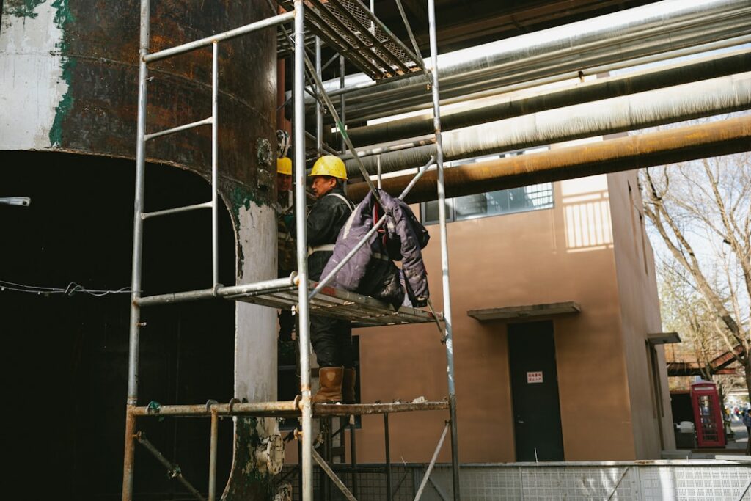Expanding Your Home: The Smart Way to Add Space and Value
Home addition contractorsare licensed professionals who specialize in expanding your living space by designing and building new structures attached to your existing home. If you’re looking to hire a qualified contractor for your home addition project, here’s what you need to know:
- Licensing: Look for contractors with B-class or General Contractor licenses
- Insurance: Verify they carry liability insurance and workers’ compensation
- Experience: Seek professionals with 5+ years of specific addition experience
- Process: The best contractors handle design, permits, construction, and finishing
- Cost: Expect to pay $100-$500 per square foot ($150 average in Orlando)
When your family grows or your needs change, but you love your neighborhood too much to move, a home addition offers the perfect solution. As a homeowner in Orlando, you’re likely familiar with the challenges of finding more space without uprooting your life completely.
“A home addition should improve both your home and your life,” notes one industry expert with over 35 years of experience. This philosophy captures why so many homeowners choose additions rather than relocating—they get to keep what they love while addressing what they need.
Home additions come in many forms: room bump-outs, sunrooms perfect for Florida weather, garage conversions, accessory dwelling units (ADUs), or even second-story expansions. Each type serves different needs, from creating multi-generational living spaces to adding rental income potential.
The decision to expand your home isn’t just about square footage—it’s an investment in your property’s value and your family’s quality of life. According to recent data, the average price per square foot for home additions ranges from $100 to $500, with Orlando averaging around $150, depending on the complexity and finishes you choose.
A well-executed addition seamlessly integrates with your existing home while providing the extra space you need. The key is finding a qualified contractor who can transform your vision into reality while handling all the complex details—from architectural plans and permits to construction and finishing touches.

Quick look athome addition contractors:
–home remodelers near me
–home remodeling companies
–orlando home renovation
Why This Guide Matters
As Orlando homeowners ourselves at Prime Kitchens And More LLC, we understand the unique challenges of expanding a home in Central Florida. From our hot, humid climate to local building codes and HOA restrictions, adding onto your home here requires specialized knowledge.
This guide offers custom advice specifically for Orlando homeowners. We’ve helped hundreds of families throughout Orange County, Seminole County, and beyond transform their homes with beautiful, functional additions that seamlessly integrate with existing structures.
“When you’re dropping almost 6 figures down for a home remodel, hire only the best,” advises a recent client who completed a master bedroom addition. We couldn’t agree more, which is why we’ve created this comprehensive resource to help you steer the entire process.
Understanding Home Addition Contractors
When you’re thinking about expanding your home, you need more than just a handyman with a hammer.Home addition contractorsare specialized professionals who manage the entire home expansion process from start to finish. They’re the captains of your home change journey, bringing expertise in structural engineering, architectural design, permitting, and construction management all under one roof.
Most effectivehome addition contractorswork on what’s called a design-build model. Think of it as one-stop shopping for your addition project. Instead of hiring separate designers and builders who might not communicate well (hello, costly mistakes!), these professionals handle both the creative aspects and the actual construction. This seamless approach often saves both time and headaches.
“The best way to learn about your style and goals is to meet in person,” as one of our veteran contractors often says. This personal touch allows us to really understand what you’re hoping to achieve, ensuring your addition feels like it was always meant to be part of your home.
In Orlando’s complex regulatory landscape,home addition contractorssteer the maze of permits, zoning regulations, and building codes on your behalf. This is especially important in neighborhoods with strict architectural guidelines or historic designations. A qualified contractor handles all that paperwork jungle – submitting architectural drawings, structural plans, electrical schematics, and plumbing diagrams to the proper authorities.
Insurance is non-negotiable when it comes to home additions. Reputablehome addition contractorscarry comprehensive liability insurance and workers’ compensation coverage. This protects you from potential liability if accidents happen during construction. Always ask to see these credentials before signing on the dotted line!
Services Offered by Home Addition Contractors
The besthome addition contractorsdo far more than just construction. When you partner with a full-service company like Prime Kitchens And More LLC, you’re getting a comprehensive package of professional services.
It all starts with a thorough consultation and site evaluation. Your contractor should carefully assess your property, examining your existing structure and identifying potential challenges like drainage issues or foundation requirements. This critical first step lays the groundwork for everything that follows.
From there, skilled professionals handle architectural drafting and design, creating detailed plans that show your addition from every angle. Many modern contractors, including our team, offer sophisticated 3D renderings that let you virtually “walk through” your addition before a single nail is hammered. These visualizations help catch potential issues early and ensure you’ll love the final result.
Behind the scenes, structural engineers make calculations to guarantee your addition integrates properly with your existing home and stands strong for decades. Your contractor should also manage all permit acquisition, sparing you the headache of dealing with local building departments.
Once construction begins, yourhome addition contractorcoordinates everything – from scheduling subcontractors and material deliveries to arranging inspections and keeping the project on timeline. They oversee the actual building process from foundation to finishing touches, including interior elements like fixtures, cabinetry, and flooring.
The process concludes with a detailed walkthrough and punch list to ensure every aspect meets quality standards. At Prime Kitchens And More LLC, we take pride in handling all these services under one roof, giving our clients a single point of contact throughout their project.
Qualifications Home Addition Contractors Must Have
Not all contractors are created equal, and when it comes to expanding your home, certain qualifications are absolutely essential. Here’s what to look for when vettinghome addition contractors:
First and foremost, verify theirstate license. In Florida, legitimate contractors must hold a valid license from the Department of Business and Professional Regulation. For home additions specifically, look for either a Certified General Contractor (CGC) or Certified Building Contractor (CBC) license.
Liability insurance and workers’ compensationare critical protections that shield you from financial responsibility if accidents occur during construction. Don’t just take the contractor’s word for it – request certificates directly from their insurance provider.
The value oflocal experiencecan’t be overstated. Contractors familiar with Orlando’s building codes, climate considerations, and architectural styles will steer challenges more effectively than those new to our area.
Professional contractors often maintain memberships in organizations like theNational Association of Home Buildersor theNational Association of the Remodeling Industry, demonstrating their commitment to industry standards and continuing education.
Before hiring, always examine theirportfolio of similar projectsand contactclient references. A reputable contractor should eagerly provide examples of completed additions similar to what you’re planning, along with contact information for satisfied customers.
Look for signs offinancial stabilitytoo – established contractors with physical office locations and several years in business are less likely to disappear midway through your project. And don’t forget to ask about theirwritten warrantycovering both materials and workmanship.
At Prime Kitchens And More LLC, we’re proud to meet all these qualifications and more. Our 15 years of experience in the Orlando area means we understand the unique challenges of Florida home additions, from hurricane considerations to managing moisture in our humid climate.
More info about contractor vetting
Popular Types of Home Additions & Conversions
When it comes to expanding your Orlando home, you have several exciting options to choose from. Each type of addition serves different needs and fits various budgets. Let’s explore the most popular choices we see throughout Central Florida:
Room Bump-Outsoffer a modest way to gain extra space without breaking the bank. By extending an existing room outward by just a few feet, you can transform a cramped kitchen into a more functional cooking space, create a cozy breakfast nook, or finally have that walk-in closet you’ve been dreaming about. These smaller projects pack a big punch without requiring extensive foundation work.
Sunroomsare particularly beloved in our sunshine-filled state. These bright, glass-enclosed spaces let you enjoy Florida’s beautiful weather year-round while staying protected from insects and sudden rain showers. Imagine sipping your morning coffee surrounded by views of your garden, or creating a peaceful reading retreat bathed in natural light.

Garage Conversionsprovide a smart solution when you need additional living space but want to minimize construction costs. By changing your existing garage, you can create a guest bedroom, home office, or entertainment room without building new foundation or roof structures. This option gives you more bang for your buck, though you’ll need to consider where to park your vehicles.
Accessory Dwelling Units (ADUs), sometimes called in-law suites or granny flats, offer independent living spaces with their own entrances, kitchens, and bathrooms. These versatile additions are perfect for multigenerational families, providing privacy for aging parents or adult children. Many Orlando homeowners also use ADUs as rental properties for additional income—a smart investment in today’s real estate market.
When your lot size limits outward expansion,Second-Story Additionsallow you to build up instead of out. This option preserves your valuable yard space while dramatically increasing your home’s square footage. Second floors typically house additional bedrooms and bathrooms, creating separation between living and sleeping areas.
Wraparound Extensionsexpand your home on multiple sides simultaneously, creating a cohesive new exterior profile. These comprehensive additions can completely transform both the look and function of your home, often adding open-concept living spaces that flow beautifully into outdoor areas—perfect for the Florida lifestyle.
Dormer Additionsmake use of existing attic space by adding windows that project vertically from a sloped roof. These structural changes increase headroom and natural light, turning unused attic space into functional bedrooms, home offices, or playrooms.
Each addition type requires specific expertise to execute properly. At Prime Kitchens And More LLC, we’ve mastered all these styles over our 15 years serving Orlando homeowners.
Matching Addition Type to Lifestyle & Lot
Choosing the right addition involves thoughtful consideration of how you live and what your property can accommodate. Here’s how to ensure your new space truly improves your life:
Function First. Before getting caught up in design details, clearly define how you’ll use the space. A home theater has very different requirements than a home office or in-law suite.
“We always ask our clients to walk us through a typical day in their new space,” shares one of our lead designers. “When you imagine yourself actually using the room, it becomes much clearer what features you truly need versus what might just be nice to have.”
Your addition should also considerResale Considerations. While you should primarily build for your own enjoyment, think about how future buyers might view the space. Additions that create awkward floor plans or completely eliminate garage space might make your home harder to sell down the road.
Be aware ofZoning and Setback Restrictionsin your area. Orlando and surrounding communities have specific rules about how close structures can be to property lines. Our team always verifies these requirements before finalizing any designs to avoid costly surprises.
If you live in a planned community,HOA Guidelinesmay restrict the size, style, or even color of your addition. We recommend getting written HOA approval before proceeding with any construction to avoid potential conflicts.
Consider current and futureAccessibility Needswhen planning your addition. Single-level spaces with zero-threshold entrances will serve you better as you age, potentially allowing you to stay in your beloved home longer.
In sunny Florida,Lot Orientationplays a crucial role in comfort and energy efficiency. A properly oriented addition can capture cooling breezes and minimize solar heat gain. Our experienced team analyzes sun patterns and prevailing winds to position your addition optimally.
Don’t forget to evaluate yourExisting Home Infrastructure. Your current electrical, plumbing, and HVAC systems must support the additional space. Sometimes these systems require upgrading to accommodate the expansion, which affects your overall budget.
At Prime Kitchens And More LLC, we believe the most successful additions come from thorough planning. Our comprehensive site evaluations and lifestyle consultations ensure your investment truly improves your daily life while respecting practical constraints. We’ve helped hundreds of Orlando families create spaces that perfectly match their needs, lot limitations, and budgets.
Step-by-Step Home Addition Process
Understanding what happens when you add onto your home helps set realistic expectations and reduces stress. At Prime Kitchens And More LLC, we’ve refined our process over 15 years to make your home expansion as smooth as possible.
Initial Consultation: We start by sitting down with you to discuss your dreams for the space, budget constraints, and ideal timeline. This is where we get to know you and your family’s unique needs while taking a first look at your existing home’s structure.
Site Evaluation: Our team then conducts a thorough analysis of your property. We check everything from soil conditions to drainage patterns, locate all utilities, and assess structural considerations that might impact your addition. This careful groundwork prevents surprises later.
“The site evaluation is like a doctor’s check-up for your home,” explains our lead project manager. “We need to understand what we’re working with before we can prescribe the right solution.”
Design Phase: This is where your vision starts taking shape. We develop preliminary designs that balance your dreams with practical realities, including:
– Conceptual drawings that show layout and flow
– 3D renderings that let you virtually “walk through” your future space
– Material and finish selections that match your style and budget
– Design refinements based on your feedback
Budgeting and Contract: Once the design is finalized, we provide detailed cost estimates and a comprehensive contract. We explain every line item so you know exactly what you’re paying for and when payments are due.
Permitting: We handle all the paperwork with local building departments, which typically takes 4-6 weeks in Orlando. This often-frustrating step is handled entirely by our team, saving you countless hours of bureaucratic navigation.
Pre-Construction Meeting: Before the first hammer swings, we sit down for a final planning session. We review the construction schedule, establish how we’ll communicate throughout the project, and address any lingering questions you might have.
Site Preparation: We protect your existing home structures, set up temporary utilities if needed, and prepare the foundation area. This might include demolition, excavation, or other preparatory work.
Foundation Work: The backbone of your addition, we pour footers and foundation according to engineered specifications. This critical phase ensures your addition will stand strong for decades.
Framing: Next comes the skeleton of your addition—walls go up, roof trusses are placed, and suddenly you can see the actual shape of your new space taking form.
MEP Rough-Ins: This is where we install the “guts” of your addition—Mechanical, Electrical, and Plumbing systems that will bring your space to life. All wiring, pipes, and HVAC components are installed within walls before they’re closed up.
Inspections: Throughout construction, multiple inspections verify compliance with building codes. Our relationships with local inspectors help keep these moving smoothly.
Insulation and Drywall: We seal the structure against the Florida heat and humidity, then install drywall to create your interior wall surfaces.
Interior Finishing: This is the exciting part where your addition truly becomes yours—flooring goes down, trim gets installed, and cabinetry, fixtures, and appliances find their homes.
Exterior Finishing: We ensure the siding, roofing, windows, and doors integrate seamlessly with your existing home. No one should be able to tell where the original house ends and the addition begins.
Final Walkthrough and Punch List: Together, we inspect every detail, creating a list of any items needing adjustment. We don’t consider the job complete until you’re completely satisfied.
Final Inspections and Certificate of Occupancy: The official approval that your addition is safe and ready for use marks the completion of your project.
| Feature | Shell-Only Package | Full Design-Build Package |
|---|---|---|
| Foundation | Included | Included |
| Framing | Included | Included |
| Roof | Included | Included |
| Windows & Doors | Included | Included |
| Exterior Finishing | Included | Included |
| Electrical Rough-In | Included | Included |
| Plumbing Rough-In | Included | Included |
| HVAC Rough-In | Included | Included |
| Interior Design | Not Included | Included |
| Cabinetry & Countertops | Not Included | Included |
| Flooring | Not Included | Included |
| Fixtures & Appliances | Not Included | Included |
| Interior Painting | Not Included | Included |
| Project Management | Basic | Comprehensive |
| Typical Cost Range | $150-$250/sq ft | $300-$500/sq ft |
Most home additions take between 3-6 months from breaking ground to final walk-through, depending on size and complexity.
How Home Addition Contractors Keep Projects on Track
Professionalhome addition contractorsuse several proven strategies to maintain momentum and prevent costly delays:
Detailed Timeline with Milestones: Before the first nail is driven, we create a comprehensive schedule outlining each phase with specific completion dates. This roadmap keeps everyone aligned throughout the project.
Weekly Check-Ins: We believe communication prevents complications. Our regular progress meetings keep you informed about completed work, upcoming tasks, and any issues requiring attention.
“Our clients often tell us the weekly updates were their favorite part of working with us,” says our senior project manager. “It gives them peace of mind knowing exactly where things stand and what’s happening next.”
Milestone Payments: We structure payments around completed phases rather than calendar dates. This ensures steady progress while protecting you from paying too much upfront for work not yet completed.
Change Order Management: Life happens, and plans sometimes change mid-project. We have clear procedures for handling design modifications or unexpected issues that prevent scope creep and budget surprises.
Proactive Material Ordering: Nothing delays a project like waiting for materials. We anticipate long lead times for custom items and order materials well in advance to prevent unnecessary downtime.
Subcontractor Coordination: Like conducting an orchestra, managing multiple trade professionals requires careful scheduling to ensure one team’s work doesn’t delay another’s arrival.
Weather Contingency Planning: In Orlando, afternoon thunderstorms and hurricane season can impact outdoor construction. We build weather buffers into our schedules to accommodate Florida’s unpredictable climate.
Regular Inspections: We schedule inspections promptly after completing each phase to prevent bottlenecks in the construction process.
At Prime Kitchens And More LLC, we limit ourselves to 4-5 active projects at once. This focused approach ensures each home receives the attention it deserves, helping us maintain quality while keeping projects moving forward on schedule.
More info about project phases
Cost, Timeline & Contracts Explained
Let’s talk money—something every homeowner wants clarity on before diving into a renovation project. In Orlando,home addition contractorstypically charge between $100-$500 per square foot, with most projects landing around $150 per square foot. Why such a wide range? It all depends on what you’re building and how you’re finishing it.
When clients visit our showroom at Prime Kitchens And More LLC, one of the first questions is usually about cost. The truth is, your addition’s price tag depends on several factors:
A simple bedroom addition costs less than a kitchen with custom cabinetry and high-end appliances. Site challenges like poor drainage or limited access can drive up costs too. And those gorgeous marble countertops? They’ll definitely impact your bottom line more than basic laminate.
“We always tell our clients to be realistic about their budget,” shares one of our project managers. “It’s better to build a slightly smaller addition with quality materials than to cut corners on a larger space you’ll end up renovating again in five years.”
As for timeline expectations, most additions take between 8-24 weeks once construction begins. Smaller projects like room bump-outs might finish in 8-12 weeks, while second-story additions typically require 16-24 weeks. Weather delays (hello, Florida afternoon thunderstorms!) and permit processing times can extend these estimates.
When reviewing contracts, you’ll typically encounter two main types:
Fixed-price contractsspecify exactly what you’ll pay upfront. They offer peace of mind for budget-conscious homeowners but may limit flexibility for changes.
Cost-plus contractscharge you for actual materials and labor plus a markup percentage. These provide more flexibility but less budget certainty.
At Prime Kitchens And More LLC, we generally prefer fixed-price contracts for our Orlando clients. As one happy homeowner told us, “Everything went as expected and there were no surprises. The timeline went very smoothly.”
Qualityhome addition contractorsstand behind their work with solid warranties. Look for coverage that includes structural elements (5-10 years), workmanship (1-2 years), plus manufacturer warranties on products and materials.
Regarding payment, expect a structured schedule: typically 10-30% deposit, progress payments tied to completed milestones, and a final payment (usually 10%) after you’ve approved the completed punch list. Always request lien waivers with each payment to ensure subcontractors and suppliers have been paid.
Latest research on cost per sq ft
Smart Budgeting Tips for Home Additions
Building an addition is likely one of the biggest investments you’ll make in your home. Here’s how to make your dollars stretch further:
Always set aside a contingency fund of 10-15% beyond your estimated budget. This isn’t being pessimistic—it’s being realistic. When we open up walls in older Orlando homes, we sometimes find surprises like outdated wiring or water damage that need addressing.
Consider your financing options carefully. With today’s interest rates, home equity loans or lines of credit often make sense for many homeowners. Some clients use cash-out refinancing or specialized renovation loans that consider your home’s post-renovation value.
If budget is tight, consider phasing your project. We’ve helped many clients complete the structural shell first, then finish interiors as finances allow. This approach lets you spread costs while still moving forward with your plans.
“Buy all your major materials at once when possible,” advises our purchasing manager. “One large delivery costs less than multiple small ones, and you’ll ensure everything matches perfectly.” This is especially important with items like flooring, where dye lots can vary between production runs.
Don’t overlook energy efficiency. Better insulation, high-performance windows, and efficient HVAC systems might cost more initially but will reduce your monthly expenses for decades. Plus, many energy upgrades qualify for tax incentives or utility rebates.
When prioritizing your budget, focus on structural quality first, finishes second. You can always update paint colors or cabinet hardware later, but it’s much harder to improve foundation work or wall framing after the fact.
Key Clauses Every Home Addition Contract Needs
A solid contract protects everyone involved. Before signing anything, ensure these essential elements are clearly addressed:
Your contract should include adetailed scope of workthat precisely describes what will be built. Vague descriptions like “build new bedroom” leave too much room for interpretation. Instead, look for specifics: “Construct 12′ x 14′ bedroom addition with one window, one door, walk-in closet, and en-suite bathroom per attached plans.”
Thepayment scheduleshould tie to completed work, not calendar dates. This protects you from paying for work that hasn’t been done and motivates steady progress. Never pay more than 30% upfront—reputablehome addition contractorshave established accounts with suppliers and don’t need your money to purchase materials.
Change ordershappen in almost every project. Your contract should outline exactly how changes will be requested, approved, and priced. This prevents the “while you’re at it” syndrome that can quickly blow budgets.
“Detail every scope and cost in the written contract,” is advice we live by at Prime Kitchens And More LLC. Our contracts specifyallowancesfor items you’ll select later (like lighting fixtures or flooring), with clear procedures for handling cases where your selections exceed those allowances.
Make sure your contract clearly states who’s responsible forpermits and approvals. In Orlando, this process can be complex, especially in historic districts or properties with HOA restrictions. Your contractor should handle this paperwork—it’s part of what you’re paying them for.
Verify that your contract includes proof ofinsurance requirements. Reputable contractors carry both liability insurance and workers’ compensation. Ask to see certificates directly from their insurance provider, not just their word that they’re covered.
Finally, look for clearwarranty termsanddispute resolutionprocedures. Quality work should be guaranteed, and there should be a defined process for addressing any concerns that arise after project completion.
At Prime Kitchens And More LLC, our transparent contracting process has helped hundreds of Orlando homeowners successfully steer their addition projects with confidence and peace of mind.
How to Choose & Vet the Right Home Addition Contractor
Finding the perfecthome addition contractorisn’t just about picking a name from a directory—it’s about finding a trusted partner for one of your biggest home investments. While the process takes some effort, finding the right professional will make all the difference in your project’s success.
Start by verifying the basics: check your contractor’s license status through Florida’s Department of Business and Professional Regulation (www.myfloridalicense.com). A legitimatehome addition contractorwill happily provide their license number and encourage you to verify it. Similarly, request insurance certificates sent directly from their insurance provider—not just photocopies they provide.
Next, dive into their portfolio. Look specifically for projects that resemble what you’re planning. Pay close attention to how they’ve handled transitions between existing homes and new additions—does the new space look like it was always part of the home, or does it stick out awkwardly?

“The best predictor of future performance is past performance,” notes one industry veteran. That’s why speaking with references is non-negotiable. Contact at least three recent clients and ask pointed questions about their experience. Did the contractor stick to the timeline? How did they handle unexpected challenges? Was communication clear and consistent throughout the project?
Invite promising candidates to your home for a site walk-through. Pay attention to the questions they ask and observations they make—thoughtful inquiries about your lifestyle, structural considerations, and potential challenges demonstrate experience and thoroughness. A contractor who spends more time talking than listening might not be the best fit for your project.
When you receive bids (aim for at least three), the lowest price isn’t always the best value. “If a bid seems too good to be true, it probably is,” warns one experienced homeowner. Dramatically lower estimates often lead to cut corners or a barrage of change orders that drive up the final cost.
Consider how each contractor communicates with you during the vetting process. Are they responsive to calls and emails? Do they explain concepts clearly without talking down to you? This communication style typically continues throughout your project, so choose someone whose approach resonates with you.
Digital reputation matters too. Browse ratings on platforms like Angi, Houzz, and Google, but look for patterns rather than fixating on a single negative review. Every contractor occasionally faces challenges—what matters is how they address and resolve them.
Business stability provides additional peace of mind. Ahome addition contractorwith a physical office address, several years in Orlando’s market, and good standing with the Better Business Bureau suggests reliability and staying power.
Finally, trust your instincts. You’ll be working closely with this person for several months, possibly while living in your home during construction. Personal compatibility and trust are essential for a smooth working relationship.
At Prime Kitchens And More LLC, we welcome thorough vetting and encourage potential clients to research our credentials, past projects, and client satisfaction. Our transparency reflects our confidence in the quality work we’ve delivered throughout Orlando and surrounding communities for the past 15 years.
Request quote HD Structures LLC
Questions to Ask Home Addition Contractors Before Hiring
The interview process helps identify the most qualified contractor for your project. When you sit down with potentialhome addition contractors, come prepared with these essential questions:
How many years have you specialized in home additions?Experience matters—look for contractors with at least 5 years specifically building additions, not just general construction work. Additions present unique structural and design challenges that differ from new construction.
Can you show me similar projects you’ve completed in Orlando?A seasoned professional will have a portfolio of local additions comparable to what you’re planning. Ask about challenges they faced on these projects and how they overcame them.
Who handles permits and inspections?The answer should be “we do.” Professionalhome addition contractorsshould manage all permitting processes and coordinate inspections, sparing you the bureaucratic headaches.
What’s your typical timeline for an addition like mine?Listen for a comprehensive answer that includes design development, permitting waiting periods, and construction phases with realistic timeframes. Be suspicious of timelines that sound too quick.
How do you handle change orders?The best contractors have a clear, written process requiring your approval before any additional costs are incurred. They should explain how changes impact both budget and timeline.
Who will be on-site managing the project daily?Understand who your day-to-day contact will be and how often the primary contractor will visit. Daily supervision ensures quality control and keeps the project moving forward.
What’s your policy on using subcontractors?Most additions require specialized subcontractors for electrical, plumbing, and HVAC work. Ask how they’re selected, managed, and paid—and whether they’re properly licensed and insured.
How will you protect my existing home during construction?They should describe specific measures for dust containment, security, and damage prevention. This is especially important if you’ll be living in the home during construction.
What’s your payment schedule?Red flag any contractor requiring large upfront payments. Payments should be tied to completed milestones, not calendar dates, giving you leverage if progress stalls.
How do you handle cleanup throughout the project?Daily cleanup should be standard practice. A good contractor respects that this is your home, not just a job site.
What warranty do you provide on your work?Look for at least a one-year comprehensive warranty, with longer coverage on structural elements. Get warranty terms in writing as part of your contract.
Can you provide proof of insurance and licenses?Never hire a contractor who hesitates to provide this documentation. It protects both of you if accidents occur.
At Prime Kitchens And More LLC, we’re prepared to answer all these questions and more. Our transparent approach has helped us build trust with homeowners throughout Orlando and Central Florida since we opened our doors.
Verifying Reputation & Reliability
Beyond checking basic credentials, savvy homeowners dig deeper to assess a contractor’s true reputation and reliability before signing on the dotted line.
Start by cross-referencing reviews across multiple platforms. Check Google, Houzz, Angi, and the Better Business Bureau to see if the feedback patterns are consistent. Be wary ofhome addition contractorswith glowing reviews on one site but poor ratings elsewhere—this inconsistency often raises red flags.
“Recent reviews matter, but older feedback tells you how their work holds up over time,” explains one industry expert. Request references specifically from projects completed 1-3 years ago. This gives you insight into how well their craftsmanship endures after the initial shine wears off.
Don’t just take the contractor’s word about insurance coverage. Contact their insurance company directly to confirm they maintain active policies with adequate coverage limits. This small step can save you from massive liability if an accident occurs during your project.
Public records can reveal telling information about a contractor’s business practices. Check county records for liens or judgments that might indicate problems with suppliers, subcontractors, or previous clients. A pattern of legal issues suggests potential trouble ahead.

With permission, visit an active job site to observe how they operate in real-time. Notice site organization, safety practices, and work quality. A clean, orderly job site typically indicates good project management and attention to detail.
Qualityhome addition contractorsmaintain strong relationships with material suppliers and subcontractors. These vendors can provide valuable insight into a contractor’s payment history and professional reputation. Ask your potential contractor for supplier references—reluctance to provide them might indicate strained relationships.
Professional association memberships, while not essential, often indicate a commitment to industry standards and continuing education. Organizations like the National Association of Home Builders or National Association of the Remodeling Industry typically require adherence to ethical standards.
Pay attention to payment terms as a window into financial stability. A contractor requiring an unusually large upfront payment may have cash flow problems that could jeopardize your project. Stable businesses can operate with reasonable deposit requirements tied to material purchases and project initiation.
“When you’re dropping almost 6 figures down for a home remodel, hire only the best,” advises a recent client who thoroughly vetted several contractors before making their selection. This sentiment captures why such detailed investigation is essential for such a significant investment.
At Prime Kitchens And More LLC, we encourage potential clients to thoroughly investigate our reputation. Our long-standing presence in Orlando speaks to our commitment to quality and customer satisfaction across hundreds of successful projects throughout Central Florida.
Frequently Asked Questions about Home Addition Contractors
How long does a typical addition take?
When planning your home addition, timing is often one of the biggest concerns for families. The honest answer? It depends on several factors, but I can give you some realistic expectations based on our experience throughout Orlando.
Most additions follow this general timeline:
- Design and Planning Phase: 2-6 weeks of collaborative design work
- Permitting: 4-8 weeks (this varies significantly between Orlando neighborhoods)
- Construction: This is where the most variation occurs
For a cozy sunroom or bump-out under 300 square feet, expect about 8-12 weeks of construction. Medium-sized additions like a family room or bedroom suite (300-600 square feet) typically take 12-16 weeks from breaking ground to completion. Larger projects over 600 square feet or complex second-story additions generally require 16-24+ weeks.
“The majority of our projects complete on time,” notes our lead project manager. “We manage timelines to avoid adding buffer windows.”
Living in Florida means weather considerations too. Our famous afternoon thunderstorms during summer months and potential hurricane disruptions (June-November) can impact outdoor construction phases. That’s why experienced Orlando contractors build reasonable weather contingencies into our schedules.
At Prime Kitchens And More LLC, we provide detailed project timelines with clear milestones so you’re never left wondering what’s happening next. Our extensive experience with Orlando’s building departments and weather patterns helps us create realistic schedules you can count on.
Will my addition blend with my existing home?
This is perhaps the most important aesthetic question when planning an addition – and rightfully so! A poorly matched addition can stick out like a sore thumb, while a thoughtfully designed one looks like it was always meant to be there.
Creating that seamless look requires attention to countless details.Home addition contractorswith experience know that matching exterior materials is just the starting point. We often go to great lengths to source brick, siding, or stucco that harmonizes with your existing home’s materials and patina. For older homes, this might mean custom fabrication or specialized weathering techniques.
Architectural consistency matters tremendously. Window styles, roof pitches, eave details, and even the proportion of design elements should carry through from your original structure to the new space. Inside, we pay careful attention to floor heights, doorway widths, and ceiling treatments to create smooth transitions between existing and new areas.
“When you’re adding onto your home, you want it to look like it was always meant to be there,” explains our design director. “That requires a thoughtful eye for both the big picture and the tiny details that collectively create that seamless feel.”
Orlando’s diverse architectural landscape – from Spanish Mediterranean villas to mid-century modern gems to contemporary Florida homes – presents unique challenges and opportunities. At Prime Kitchens And More LLC, our designers specialize in respecting your home’s original character while tastefully incorporating modern functionality into the new space.
Do I need HOA or city permits before starting?
Absolutely yes.This is non-negotiable, and attempting to skip this crucial step can lead to serious headaches down the road.
Every structural addition in Orlando requires proper building permits from your local municipality. This typically means submitting architectural plans, structural engineering drawings, site plans showing setbacks, electrical/plumbing/mechanical plans, and energy calculations. The process might seem daunting, but experiencedhome addition contractorshandle this paperwork routinely.
If your home is part of a planned community (and many Orlando homes are), you’ll also need written HOA approval before the first hammer swings. Homeowners Associations often have stricter requirements than city codes regarding exterior appearance, size limitations, material choices, construction hours, and even landscaping requirements. Getting this approval early prevents costly rework later.
Local zoning ordinances create another layer of regulation, dictating how close you can build to property lines (setbacks), maximum height restrictions, lot coverage limitations, and allowable uses. Some Orlando-area municipalities also charge impact fees for additions that increase demand on local infrastructure.
Throughout construction, you’ll need multiple inspections to verify compliance with building codes:
“Obtain all required permits to comply with local building codes,” advises our permitting specialist. “Skipping this step might seem tempting to save time or money, but it creates significant risks including fines, forced removal of unpermitted work, complications when selling your home, insurance coverage issues, and legitimate safety concerns.”
At Prime Kitchens And More LLC, we handle all permitting processes for our clients, leveraging our established relationships with building departments throughout Orange County, Seminole County, and surrounding areas to steer approvals efficiently. It’s one more way we make the addition process smoother for Orlando homeowners.

Conclusion
When it comes to changing your home, few investments deliver the dual benefits of expanded living space and increased property value like a well-executed home addition. Throughout this guide, we’ve seen how the expertise of professionalhome addition contractorsmakes all the difference between a stressful construction experience and a smooth change of your living space.
Your home is likely your largest investment, and expanding it isn’t a project to approach casually. The right contractor brings not just construction skills, but a comprehensive understanding of design principles, structural engineering, permit requirements, and the subtle art of blending new with existing spaces.
Here at Prime Kitchens And More LLC, we’ve spent the last 15 years helping Orlando families create the homes of their dreams through thoughtfully designed additions. We understand Florida’s unique challenges—from hurricane-resistant construction to managing humidity and heat—and incorporate these considerations into every project we undertake.
“They were always on time and professional,” as one of our recent clients put it. “I’ve had remodeling done in the past and this was a painless process all throughout.” This kind of feedback warms our hearts because it represents exactly what we strive for: making a complex process feel simple for our clients.
Your addition journey begins with clear goals and expectations. Whether you’re planning a modest bump-out to expand your kitchen or a complete second-story addition for a growing family, taking time to research, plan, and partner with experienced professionals will make all the difference in your results.
We’ve guided hundreds of homeowners throughout Orlando, Orange County, Seminole County, and Winter Park through this process. Each project is unique, but our commitment remains constant—delivering beautiful, functional spaces that feel like they’ve always been part of your home.
Ready to explore how a thoughtfully designed addition could transform your living space? We’d love to help you bring your vision to life. Our team at Prime Kitchens And More LLC is just a phone call away, ready to schedule your free consultation and start the conversation about your home’s potential.
