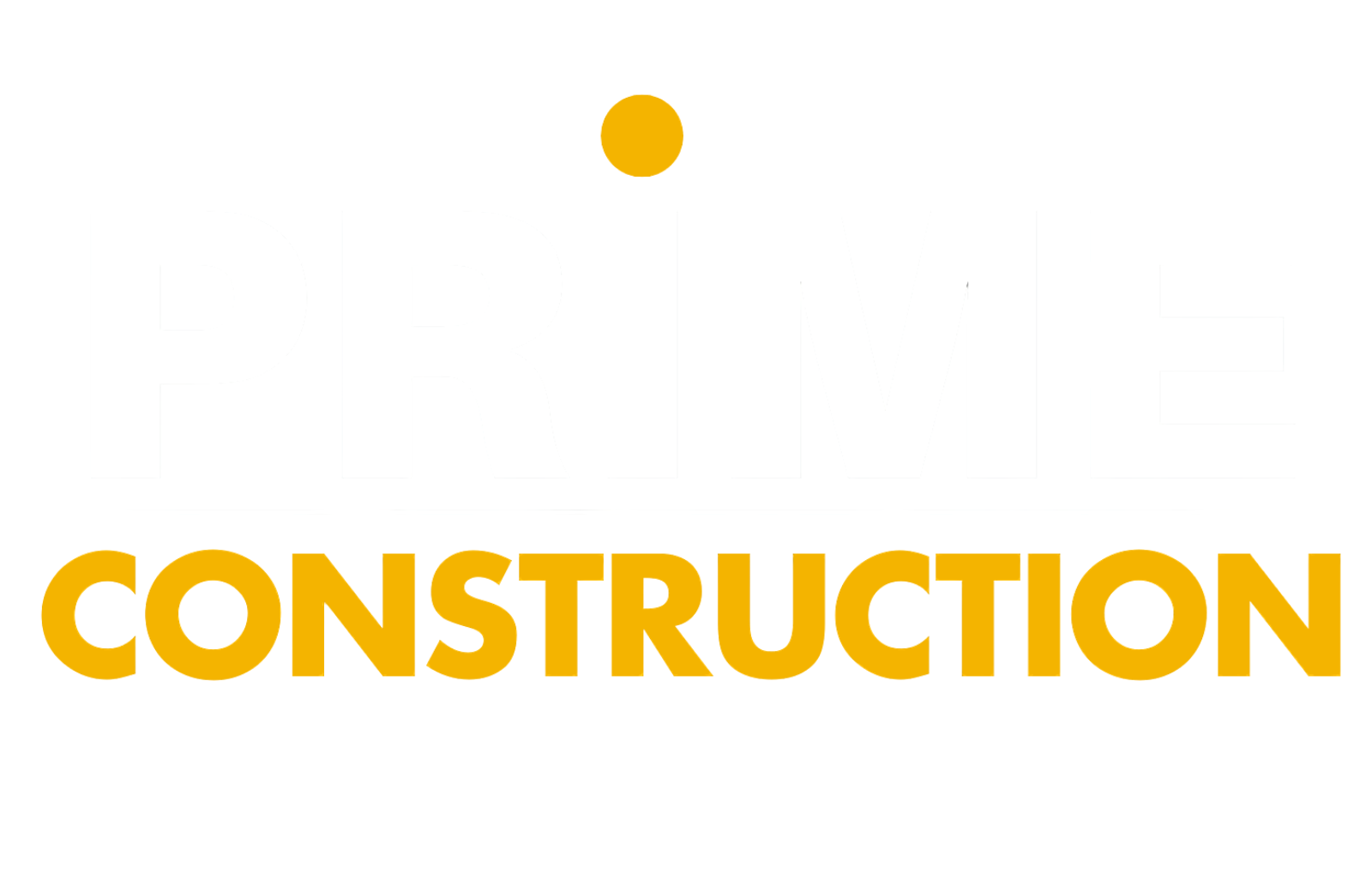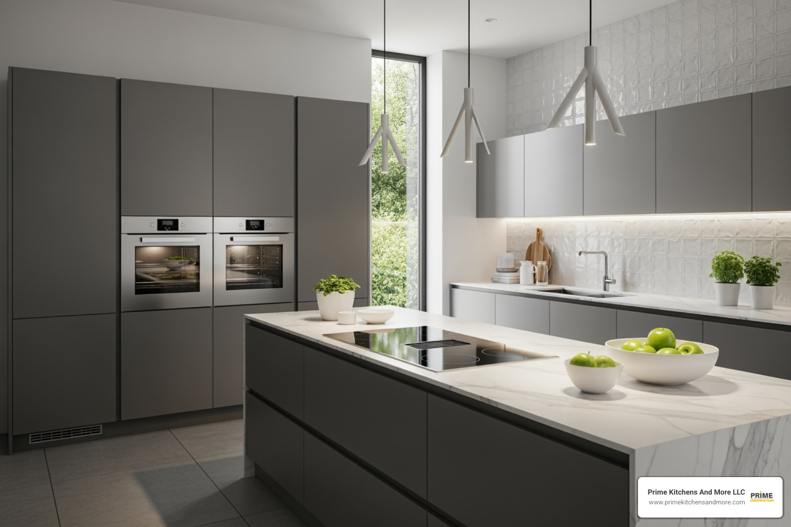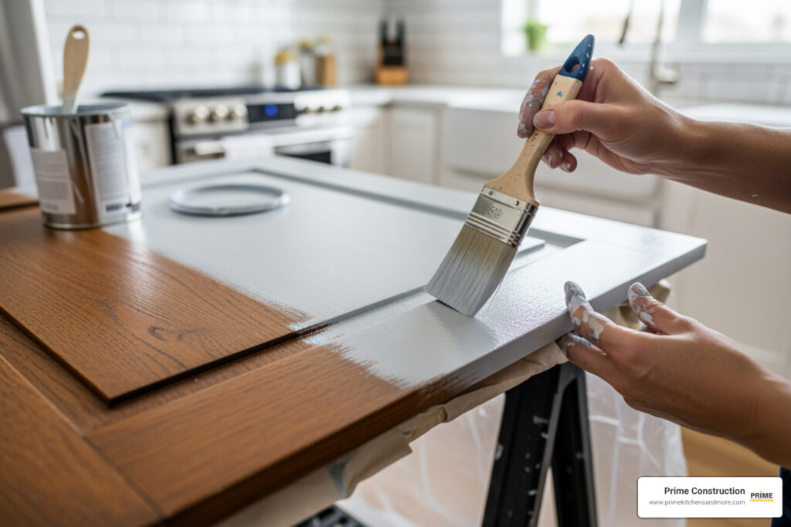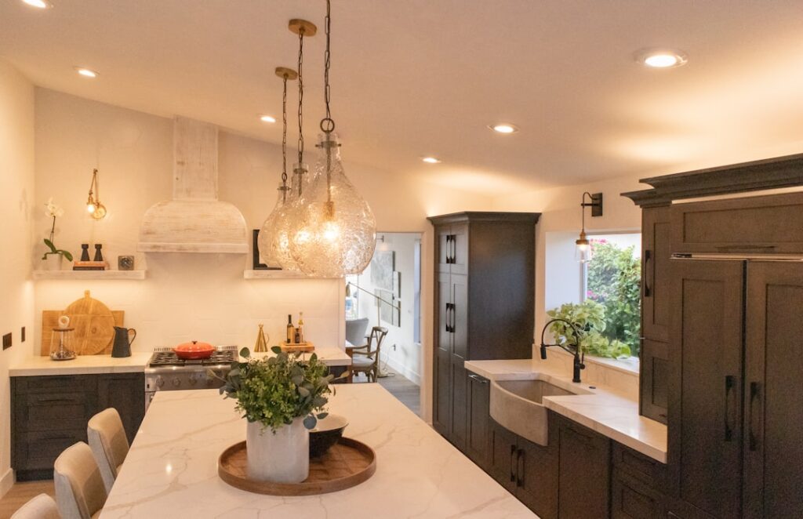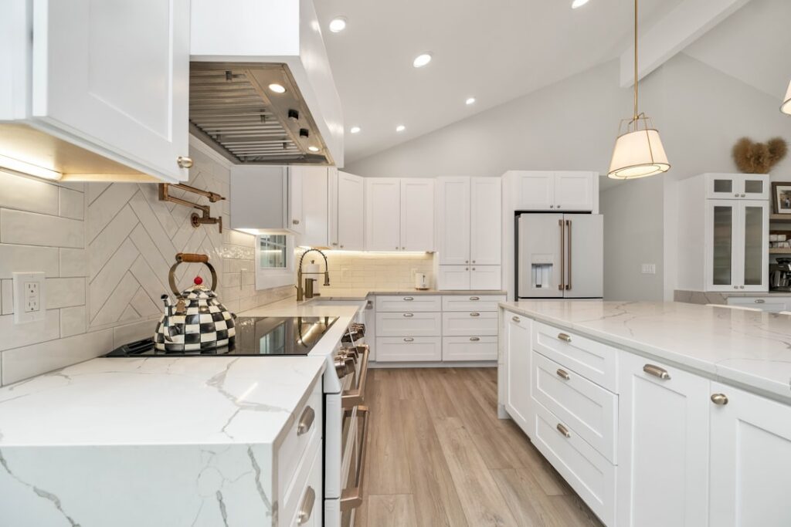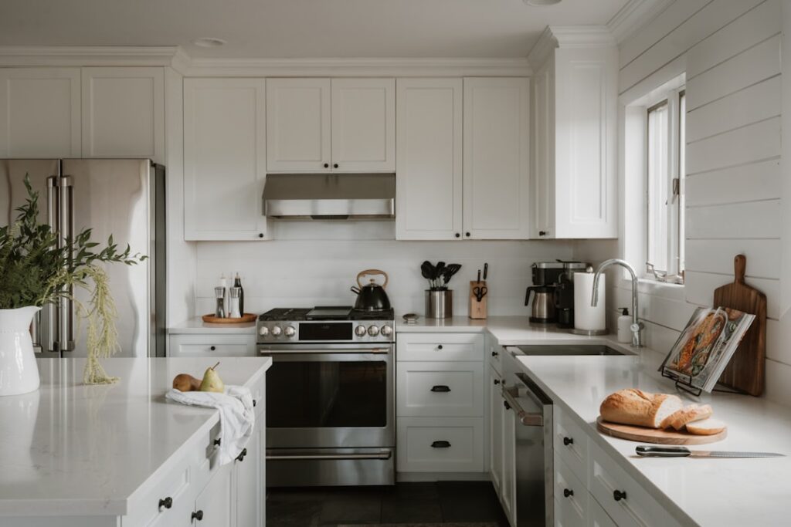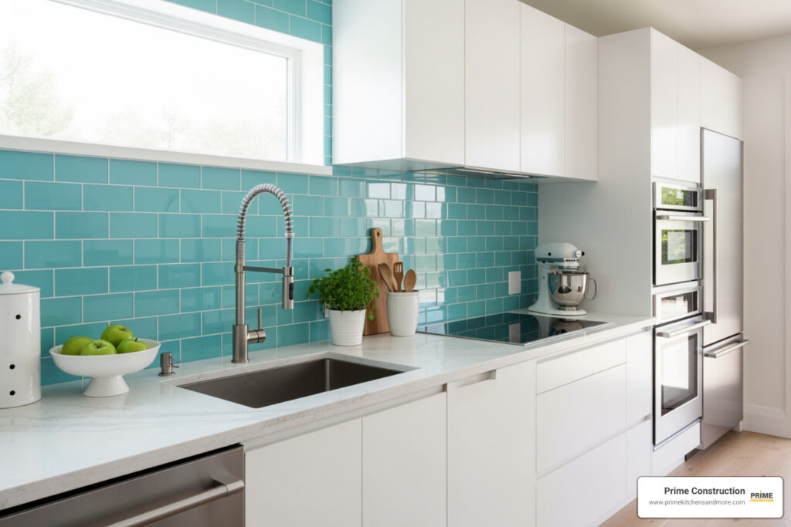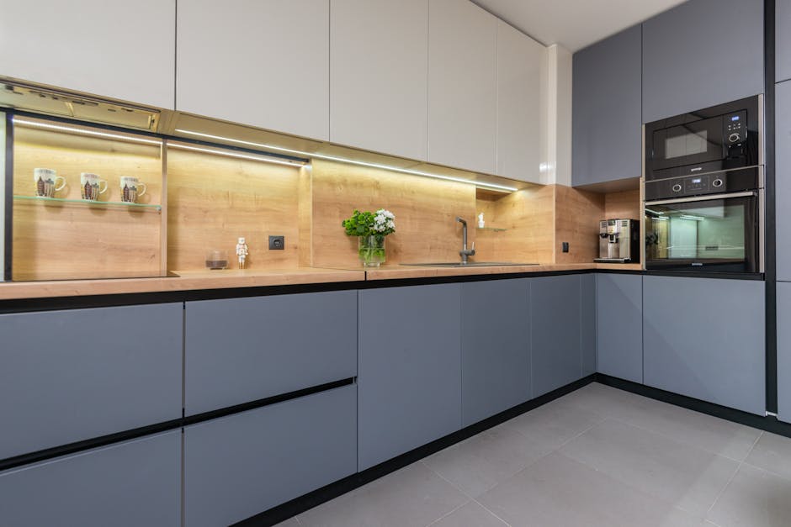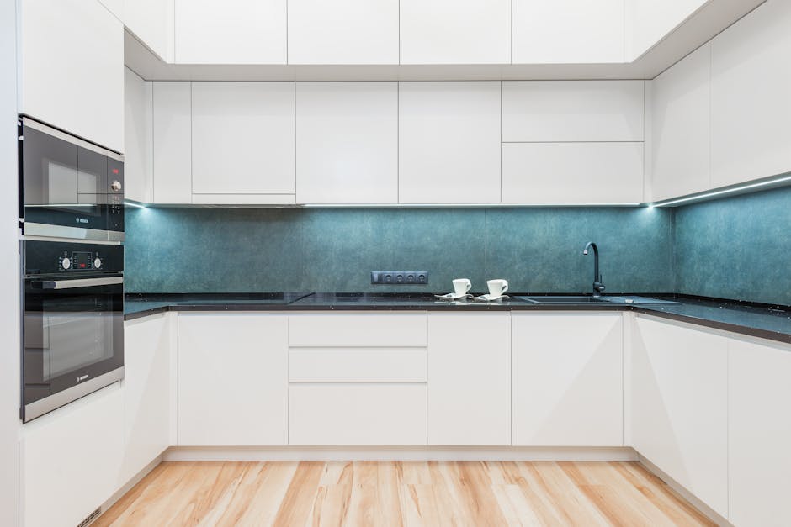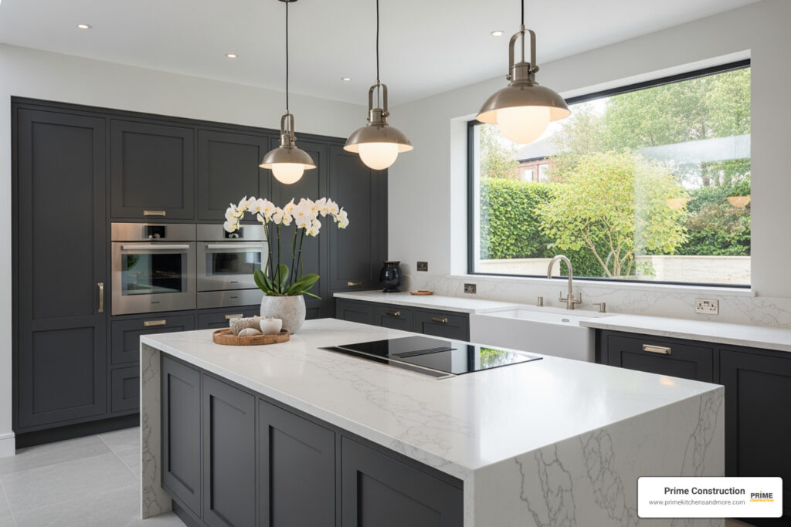Why Kitchen Design Drawing Software is a Game-Changer for Homeowners
Creating akitchen design drawingis easier than ever with modern software that puts professional planning power in your hands. Whether sketching a first draft or refining details, the right software transforms your kitchen dreams into precise, actionable plans.
Quick Answer: Best Kitchen Design Drawing Software Types:
- Online Planners– KitchenPlanner.net, SmartDraw (free, browser-based, 3D views)
- Desktop Software– RoomSketcher, EdrawMax (advanced features, detailed drawings)
- 3D Visualization Tools– Create-A-Kitchen, immersive rendering apps
- Key Features to Look For– Drag-and-drop interface, appliance libraries, measurement tools, export options
A well-planned kitchen layout maximizes movement and improves functionality. Gone are the days of needing expensive software or professional training to create detailed kitchen plans. Today’s tools make it simple to visualize your space, test layouts, and create the precise drawings needed to communicate with contractors. You can test the work triangle concept, ensure proper clearances, and avoid costly mistakes before construction begins.
Smart planning saves time and money, as getting the layout right from the start prevents expensive changes later in your remodeling project.

Keykitchen design drawingvocabulary:
Why a Detailed Kitchen Drawing is Your Most Important Tool
Yourkitchen design drawingis the roadmap to your dream kitchen. Without it, you risk costly errors during a major construction project. It’s an essential tool for creating a kitchen that truly works for your family.
Functionalityis the starting point. Your drawing forces you to consider real-life use. Do you have enough counter space next to the stove? Can two people work comfortably together? Answering these questions on paper prevents daily frustrations later.
This leads toworkflow efficiency, guided by the work triangle concept. This principle connects the sink, refrigerator, and stove. With sides between 4 to 9 feet, it ensures effortless movement while cooking, eliminating long walks across the kitchen.
Here’s where akitchen design drawingreally pays for itself:budget managementandavoiding costly mistakes. Imagine realizing halfway through your renovation that the dishwasher door hits the island, or your new refrigerator is too wide. These mistakes add thousands to your budget and weeks to your timeline.
A detailed drawing catches these problems on paper, where it’s infinitely cheaper to move a line than a wall.
The ability tovisualize the final spaceis perhaps the most exciting part. Your drawing makes abstract ideas concrete, letting you see how everything fits together, test cabinet heights, and imagine yourself in the new layout.
For contractors, yourkitchen design drawingis a universal language. It eliminates guesswork by showing exact outlet locations, appliance clearances, and the desired finished look.
For homeowners ready to dive deeper into the planning process,understanding the basics of kitchen design and installationprovides the foundation knowledge that makes your drawing even more effective.
Your drawing bridges the gap between dream and reality, ensuring the final space is beautiful and perfectly suited to your family’s lifestyle.
Getting Started: Key Principles for Your Kitchen Design Drawing
Creating akitchen design drawingrequires a solid foundation. You must understand your space, your needs, and the basic principles that make kitchens work beautifully.
Start withmeasurements. Every inch matters; a small error can mean a dream refrigerator won’t fit. Measure wall lengths, ceiling height, and the locations of windows, doors, plumbing, and electrical outlets. Note any quirks like odd corners or beams—these are design opportunities.
Layoutsbring your kitchen to life on paper by arranging the sink, stove, and refrigerator to suit how you live. Your layout should reflect your real life, not a magazine photo.
Ergonomicsis about comfort. It means proper counter heights, reachable cabinets, and wide walkways to avoid strain and make the kitchen a joy to use.
For a deeper dive into these foundational concepts, check out this helpful guide onHow to Design a Kitchen Layout.
Common Kitchen Layouts and Shapes
Understanding common kitchen shapes helps you work with your space.
- The L-Shape kitchenuses two walls in an “L” formation, offering flexibility for both small and large spaces. It supports an efficient work triangle and can accommodate an island. Corner cabinets require smart solutions like a lazy susan to be accessible.
- U-Shape kitchensuse three walls for maximum storage and counter space, ideal for multiple cooks. However, they can feel enclosed in smaller rooms and present two corner storage challenges.
- The Galley kitchenfeatures two parallel walls, creating a highly efficient cooking corridor. An aisle of at least 4 feet is crucial to avoid feeling cramped.
- Single-Wall kitchensplace all elements on one wall, ideal for small apartments and open-concept homes. They are minimalist but offer limited counter and storage space.
- AKitchen islandadds prep space, storage, and seating. Ensure at least 42-48 inches of clearance on all sides for comfortable movement.
- Peninsula layoutsoffer many benefits of an island but connect to existing cabinetry, making them a great space-saving alternative for adding workspace and seating.
For tons of visual inspiration, browse through these22 Kitchen layouts ideas.
Essential Dimensions for a Functional Kitchen
Getting dimensions right is key to a functional kitchen.
- Standard counter heightis 36 inches, with a depth of 24-25 inches. These can be adjusted for personal comfort.
- Walkway clearanceshould be at least 36 inches for one person and 48 inches for two.
- Anislandrequires at least 42 inches of clearance on all sides for accessibility. In tight spaces, a peninsula is a better option.
- Allow18 to 20 inchesbetween countertops and upper cabinets. Also, ensure 18 to 24 inches ofappliance landing spaceon both sides of the cooktop and sink for safety.
- Thetoe kick, a 3.5 to 4-inch recess at the base of cabinets, allows you to stand closer to the counter comfortably.
For inspiration on how these dimensions work in different styles, explore variousKitchen Styles.
Planning for Appliances, Storage, and Workflow
This step turns yourkitchen design drawinginto a well-orchestrated workspace with three main zones.
- Theprep zone(sink, counter space),cook zone(stove with landing areas), andclean zone(sink, dishwasher) should be logically arranged. Place the dishwasher next to the sink for efficiency.
- Forappliance placement, keep the stove away from the refrigerator. Avoid blocking windows with large appliances.
- Get creative withstorage solutions. Usepantry cabinetsfor food, and tacklecorner spaceswith lazy susans or organizers. Deep drawers are great for pots and pans, while vertical storage is perfect for baking sheets.
- Planlighting placementcarefully. Use under-cabinet task lighting for work surfaces and accent lighting to create ambiance.
For detailed insights into optimizing your cabinet configuration, exploreCabinet Design Kitchen.
Top Software & Tools for Your Kitchen Design Drawing
Creating akitchen design drawingno longer requires expensive software or extensive training. Today’s tools put professional-level planning power at your fingertips.

The benefits are incredible: experiment with layouts, test color schemes virtually, and create professional-looking plans. These tools make kitchen planningaccessible for all DIYers, regardless of tech skill, allowing you to create professional plans that contractors can work with. Yourkitchen design drawingis the blueprint for your project, and these tools help you create one that’s both beautiful and buildable.
User-Friendly Online Planners for a Simple Kitchen Design Drawing
Browser-based toolsare perfect for beginners. They require no downloads or payment, allowing you to start designing online immediately.
- KitchenPlanner.netis free, requires no registration, and features an easydrag-and-drop interface. Its3D visualizationhelps you spot potential issues early.
- SmartDrawoffers thousands ofpre-made templatesand a vast symbol library. Simply drag and drop components to create your design.
- RoomSketcheris intuitive for beginners yet powerful. Create detailed 2D and 3D floor plans and experiment with finishes easily.
These online planners are perfect for exploring possibilities and aregood for beginners. For more insights on professional 3D design principles, check outCrafting Your Perfect Kitchen: The Art of 3D Kitchen Design.
Powerful Desktop Software for a Detailed Kitchen Design Drawing
For more serious projects, desktop software offersadvanced features, precision, and control beyond what online planners provide.
- SmartDraw’s desktop versionincludesextensive symbol libraries, elevation drawings for exact heights,collaboration tools, andintegration with other apps.
- RoomSketcher’s desktop appexcels at precision. Create exact 2D layouts and transform them into stunning3D floor plans, crucial for ordering custom components.
- EdrawMaxis a powerhouse for those who want total control, offering comprehensive diagramming capabilities to plan every single detail.
These desktop solutions are perfectfor serious DIYerswho want to create plans detailed enough for contractors to bid accurately.
Immersive 3D Visualization and Rendering Apps
These tools transform yourkitchen design drawinginto an experience withrealistic renderings. They are perfect forexperimenting with materials,finishes, andtextures.
- Create-A-Kitchenhelps you visualize how different materials, like countertops and backsplashes, will look together, removing guesswork from design decisions.
- RoomSketcher’s 3D featuresinclude360-degree viewsandvirtual walkthroughs, allowing you to experience the space and spot potential issues.
- Specialized rendering apps produce photorealistic images, letting you test lighting conditions and see how natural light affects your space throughout the day.
These immersive tools are invaluable for finalizing your aesthetic choices and helping you explore variousKitchen Remodel Ideasin a risk-free virtual environment.
Frequently Asked Questions about Kitchen Design
Here are answers to the most common questions we hear from homeowners about theirkitchen design drawingjourney.
What is the kitchen work triangle?
The kitchen work triangle is a design principle connecting the three main work areas: thesink, therefrigerator, and thestove. This layout optimizes the flow for cooking tasks. For optimal efficiency, the triangle’s total perimeter should be13 to 26 feet, with each leg between4 and 9 feet long. Crucially, the path between these three points should be unobstructed.
What are the 5 basic kitchen layouts?
Most kitchens follow one of five basic layouts, which are the building blocks of kitchen design:
- Single-Wall:All elements are along one wall, ideal for small spaces.
- Galley:Two parallel walls create an efficient cooking corridor.
- L-Shape:Uses two connecting walls, offering flexibility for many spaces.
- U-Shape:Wraps around three walls for maximum counter space and storage.
- Island:Adds a freestanding island to another layout for extra prep space and seating.
Do I need to be a designer to use kitchen planning software?
Absolutely not. Modern kitchen planning software is designed for homeowners, not just professionals. Most programs feature intuitivedrag-and-drop elements, making it simple to place cabinets, resize islands, and experiment with your design.Helpful templatesprovide a great starting point, and built-inappliance librarieshave accurate dimensions for real products, so you can check if your chosen appliances will fit. Many programs also offer 3D walkthroughs, letting you experience the space virtually to check for things like clearance and lighting.
From Drawing to Dream Kitchen
Yourkitchen design drawingis the roadmap to your perfect kitchen. The software tools we’ve explored empower you to create detailed, professional-quality plans that capture your vision. These tools have revolutionized kitchen planning, making it accessible and allowing you to experiment with layouts, appliances, and finishes risk-free before construction begins.
However,a brilliant drawing is just the first step. Professional execution is crucial to transform those plans into your dream kitchen. A skilled remodeling team acts as the master builder, navigating the complexities of plumbing, electrical work, and structural details that software can’t address. They ensure the right materials are used and can handle any unexpected renovation challenges.

For homeowners in Orlando, FL, and surrounding communities, the team at Prime Kitchens And More LLC specializes in turning drawings into stunning realities. With15 years of experiencein full house andkitchen remodeling, we interpret your plans with precision. Our experience allows us to spot potential issues and suggest improvements. We use premium materials to ensure your kitchen is not only beautiful but also durable.
We work closely with you, using yourkitchen design drawingas our guide while our experience improves the final result.
Ready to build your dream kitchen? Contact us to discuss your remodeling project!We’re excited to partner with you and transform your detailed plans into the kitchen you’ve always wanted.
