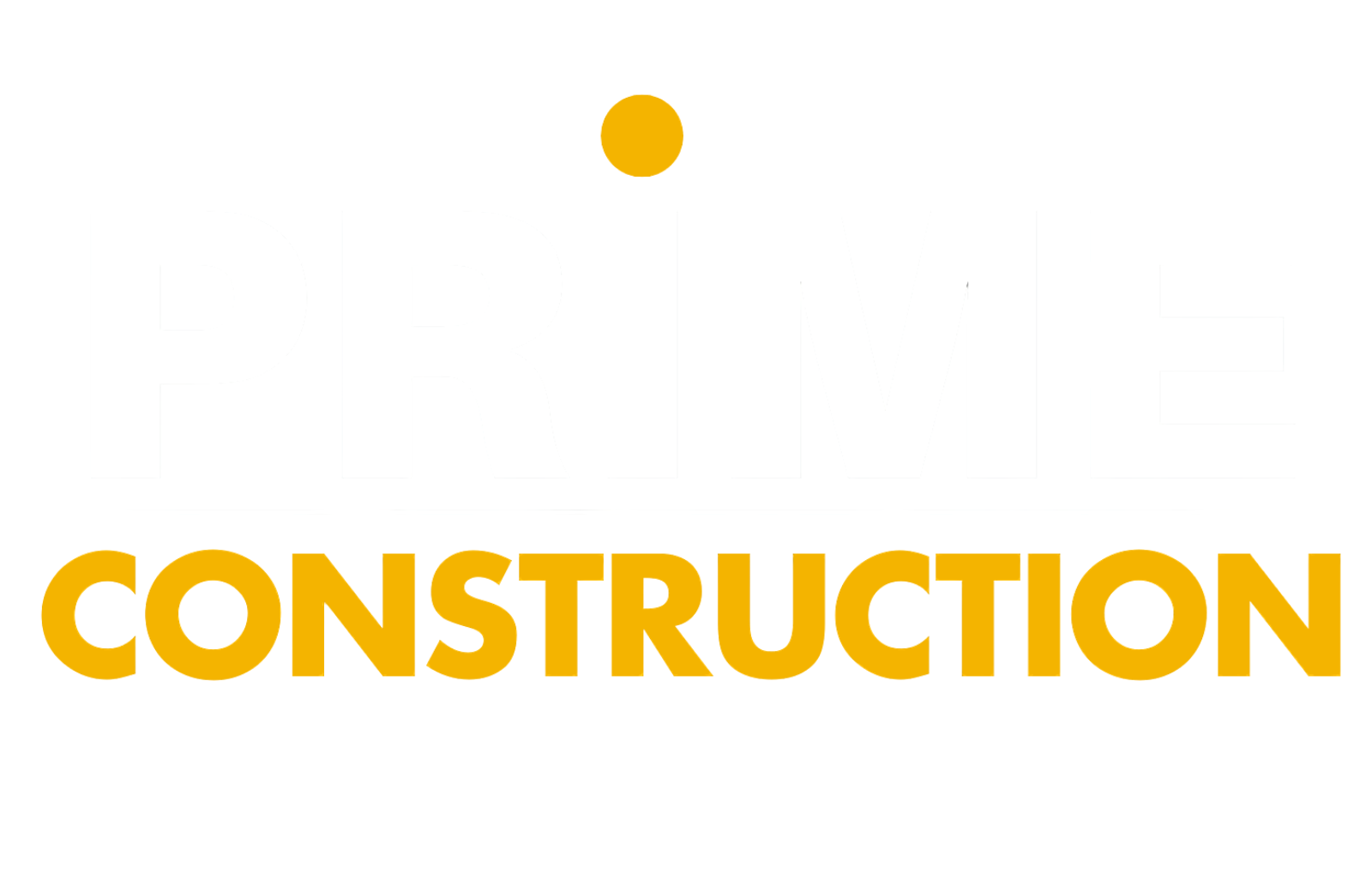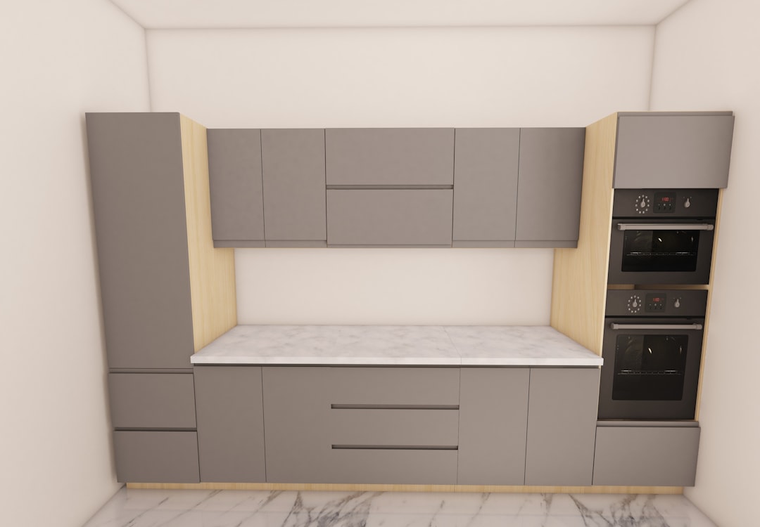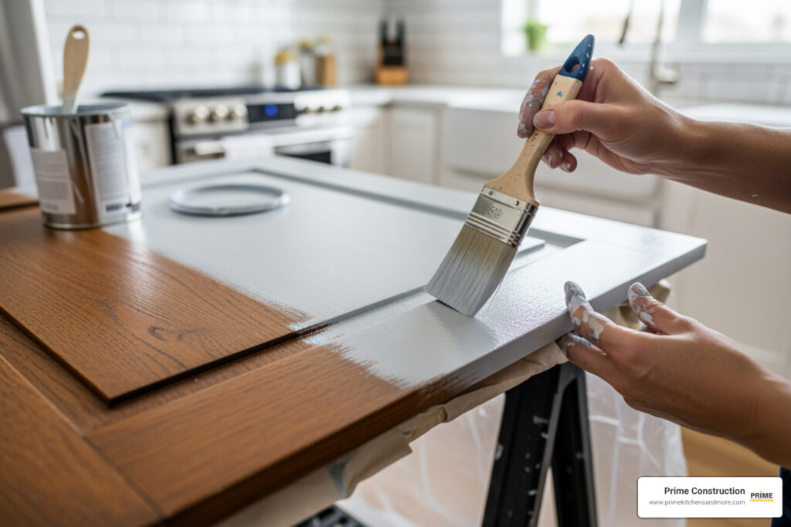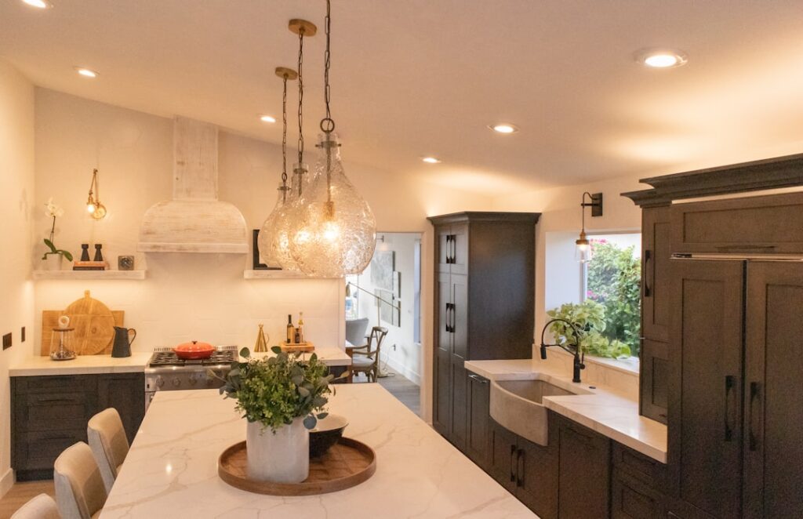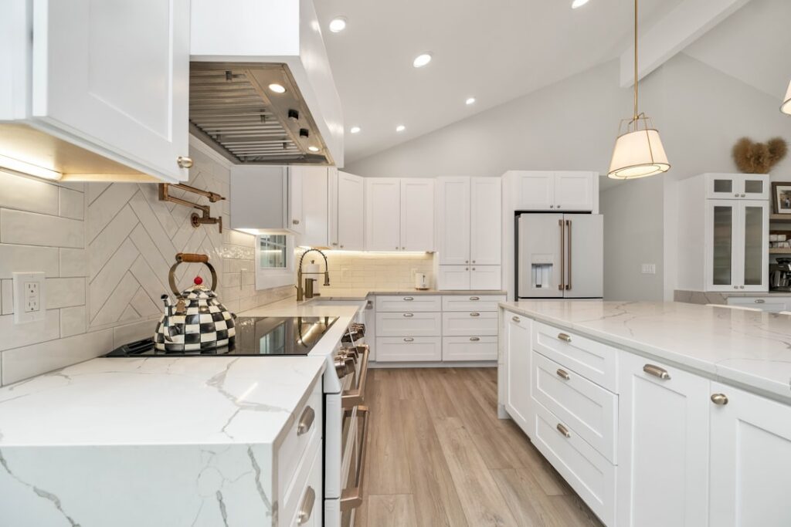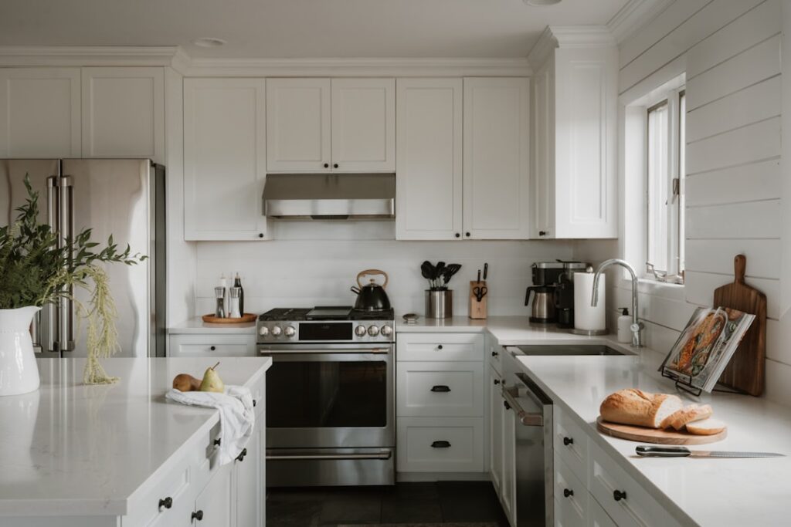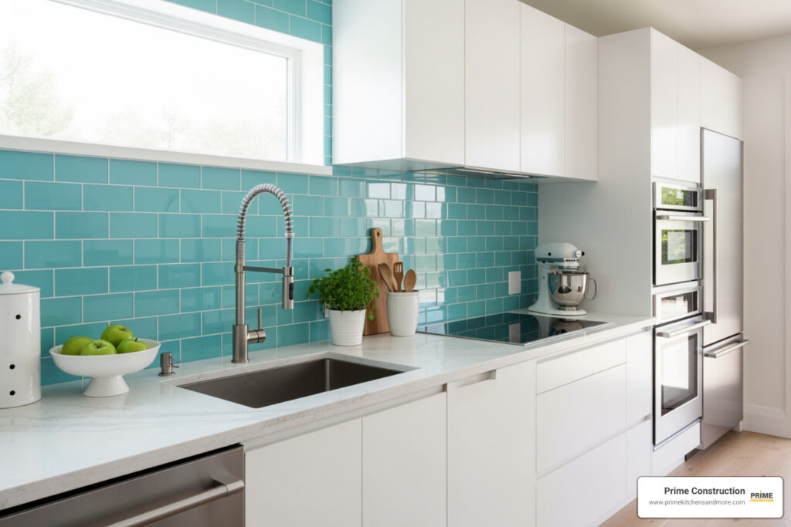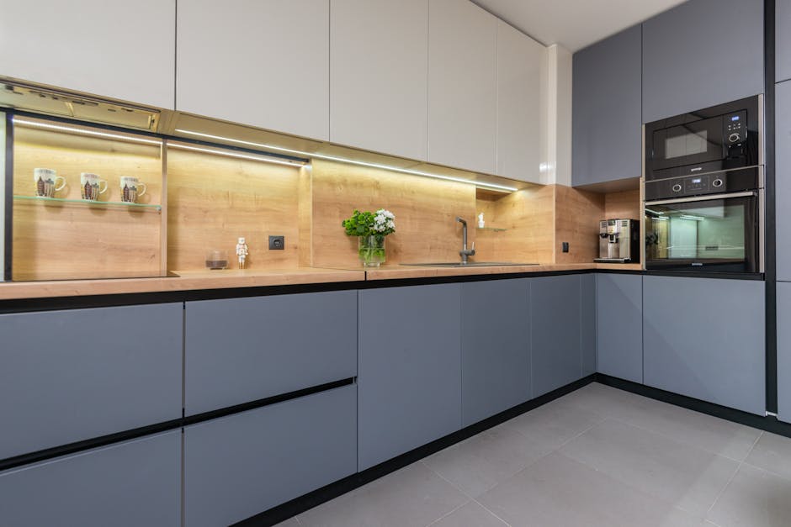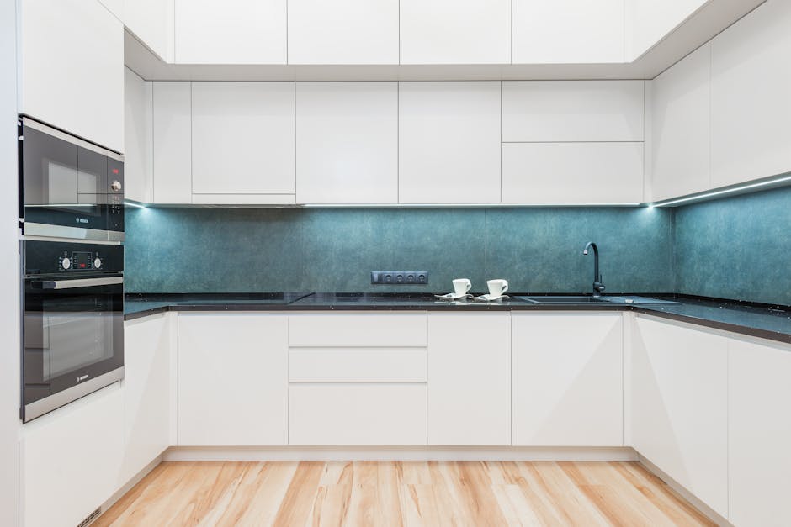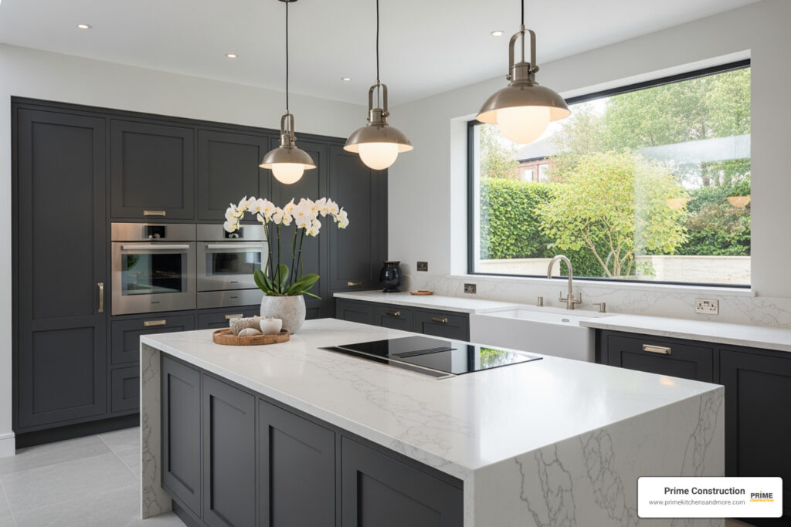The Art of Cabinet Design: Form Meets Function
Cabinet designis the foundation of functional, beautiful living spaces. Whether you’re planning a kitchen renovation, bathroom update, or custom storage solution, understanding the essentials will help you make informed decisions.
Here’s what you need to know about cabinet design:
- Standard Dimensions: Base cabinets typically measure 34½” high and 24″ deep; wall cabinets are usually 12″ deep and mounted 18″ above countertops
- Common Layouts: G-shaped, U-shaped, L-shaped, galley, and single wall configurations
- Construction Types: Face-frame (traditional) or frameless (European-style)
- Materials: Plywood, MDF, particleboard, and solid wood each offer different benefits
- Hardware Considerations: Hinges, slides, pulls, and organizational accessories impact both function and style
Cabinet design goes beyond basic boxes with doors. It’s about creating customized storage that improves your daily life while expressing your personal style. The right cabinets transform spaces by maximizing storage, improving workflow, and adding architectural interest to your home.
As a homeowner in Orlando, you have countless options to personalize your cabinets—from material and finish selections to specialized storage solutions that make everyday tasks easier.
“There are as many ways to build cabinets as there are cabinetmakers,” notes one expert craftsman. This variety means you can find or create the perfect solution for your specific needs.
At Prime Kitchens And More, we believe that thinking outside the box with creative cabinet design allows you to maximize both form and function in every room of your home.

Cabinet Design Layouts & Dimensions
Finding the perfect cabinet layout transforms how you experience your home every day. At Prime Kitchens And More, we’ve spent over 15 years helping Orlando families turn challenging spaces into beautiful, functional rooms through thoughtfulcabinet design.
Cabinet Design Layouts for Kitchens, Baths & Beyond
The kitchen work triangle—connecting your refrigerator, sink, and stove—remains the gold standard for efficient cooking spaces. But which configuration works best for your home?
AG-shaped layoutwraps cabinets around four sides with a partial peninsula, creating a cozy cooking cocoon that maximizes storage in larger kitchens. While this design offers incredible functionality, it creates multiple corners requiring specialized storage solutions.
The classicU-shaped layoutbalances openness with functionality by placing cabinets along three walls. This horseshoe configuration gives you plenty of counter space while keeping everything within easy reach.
For open-concept homes or smaller kitchens, theL-shaped layoutshines by using just two perpendicular walls. This design creates an inviting, conversational space while still providing ample storage and work areas.
Thegalley layoutfeatures parallel cabinet runs with a walkway between—perfect for efficient cooking in narrower spaces. This design eliminates wasted corner space and creates a streamlined workflow many professional chefs prefer.
When space is truly limited, asingle wall layoutplaces all cabinets along one wall, ideal for studio apartments, tiny homes, or open lofts where maximizing floor space matters most.
Beyond kitchens, thoughtfulcabinet designimproves bathrooms with vanity zones organized for morning routines, laundry rooms with sorting and folding stations, and garage storage systems built tough enough for tools and seasonal gear.
Cabinet Design Drawings: Standard Measurements Cheat-Sheet
When we createcabinet designdrawings for Orlando homes, these measurements serve as our starting point:
Base cabinets typically stand 34½” tall, creating a comfortable 36″ countertop height once topped with 1½” of material. Standard base cabinets measure 24″ deep, allowing for a slight countertop overhang.
Wall cabinets usually hang 18″ above your countertops—high enough for small appliances but low enough to reach comfortably. At 12″ deep, they provide ample storage without making you bump your head while working below.
Don’t overlook the humble toe kick! This 4″ high by 3″ deep recess at the bottom of base cabinets prevents stubbed toes and allows you to stand comfortably close to the counter.
For islands, maintain at least 36″ of clearance on all sides to prevent traffic jams during meal prep. Bathroom vanities traditionally stand 32-34″ tall but can be customized for family members of different heights.
More info about cabinet features to consider
Materials, Construction & Joinery Techniques
When it comes tocabinet design, what’s hiding beneath those beautiful doors makes all the difference in how long your cabinets will last and how well they’ll serve you.
Cabinet Construction Materials
Your cabinet material choice affects everything from durability to price tag:
Plywoodis the workhorse of quality cabinetry. It’s strong, lightweight, and holds screws beautifully. We particularly love MDF-core birch-veneer plywood for cabinet boxes—it gives you excellent durability without breaking the bank.
MDF (Medium-Density Fiberboard)shines when you want those silky-smooth painted finishes. It doesn’t have wood grain to telegraph through your paint, creating that flawless look many Orlando homeowners desire. Just keep in mind it’s heavier than plywood and doesn’t love moisture.
Particleboardis your budget-friendly option, often paired with laminate or thermofoil finishes. Quality varies wildly here—higher-density boards will hold screws better and last longer.
Solid woodbrings timeless beauty to face frames, doors, and drawer fronts. Each wood species tells its own story through unique grain patterns and finishing characteristics. Maple offers clean, consistent grain while cherry develops a rich patina over time.
Choosing Between Face-Frame and Frameless Cabinet Design
Think of these as the two main “schools” ofcabinet design, each with loyal followers:
Face-Frame Constructionfeels distinctly American with its traditional charm. We attach a solid wood frame to the front of the cabinet box, which provides rigidity and a classic look. This frame creates opportunities for different door styles—you can choose inset doors that sit flush within the frame for that heritage look, or overlay doors that partially or fully cover the frame.
Frameless (European-Style) Constructiontakes a more contemporary approach. Without that face frame, you get more usable space inside—every inch counts in smaller Orlando condos! The clean lines appeal to modern sensibilities, with doors that typically cover the entire cabinet edge.
Strong Joinery for Lasting Cabinet Design
The way cabinet pieces connect determines how well they’ll stand up to daily use:
Dovetail Jointsremain the gold standard for drawer boxes. These interlocking “tails” and “pins” create mechanical strength that resists pulling apart—perfect for drawers that get opened thousands of times.
Dado Jointscreate strong connections for shelves and dividers. By cutting a groove across the grain that accepts another piece, you create a sturdy connection with plenty of glue surface.
Biscuit Joineryuses compressed wood ovals inserted into matching slots with glue. They’re great for alignment and reinforcement when joining panels.
Pocket-Hole Joinerymight not have the heritage appeal of dovetails, but it offers impressive strength for modern cabinet construction. Angled screws combined with glue create solid connections, and they’re relatively easy to master.
Lock-Dowel SystemsandConfirmat Screwsrepresent newer approaches to cabinet assembly. Lock-dowels create precise connections without glue or screws, while Confirmat screws excel in particleboard and MDF applications.
Designing for Functionality & Irregular Spaces
One of the greatest advantages of customcabinet designis the ability to create solutions for challenging spaces and specific storage needs. In our 15 years of experience serving Orlando and surrounding communities, we’ve transformed countless awkward corners, sloped ceilings, and tight spaces into functional storage.

Maximizing Storage with Smart Cabinet Design Features
Have you ever opened a cabinet only to find yourself on a frustrating treasure hunt for what you need? Moderncabinet designputs an end to that problem with clever storage solutions.
Lazy Susanshave come a long way from the wobbly corner turntables of yesteryear. Today’s “Super Susan” designs feature independent rotating shelves that make every inch of corner cabinet space usable.
Roll-out traysare game-changers for deep cabinets. Instead of awkwardly reaching into dark depths, these pull-out shelves bring everything into view.
For baking enthusiasts,vertical dividerstransform chaotic stacks of cookie sheets and cutting boards into an organized library where each item slides neatly into its own slot.
Those narrow spaces between standard cabinets or next to the range? They’re perfect forspice pull-outsthat keep your seasonings visible and accessible. Meanwhile,trash and recycling pull-outshide unsightly bins while keeping them handy.
Don’t overlook the space beneath your cabinets!Toe-kick drawerscleverly use that otherwise wasted area for storing rarely-used items like holiday platters or special occasion linens.
Perhaps most importantly,adjustable shelvingwith support holes typically spaced at 1¼” or 2″ intervals means your cabinets can evolve as your storage needs change over time.
Custom Solutions for Odd Angles & Tight Spots
In older Winter Park homes with character-filled quirks or modern Maitland houses with architectural features, standard cabinets often leave awkward gaps and wasted space.
Sloped ceilingsmight seem like design obstacles, but they actually present unique opportunities. We’ve designed cabinets with angled tops that follow roof lines perfectly, turning attic spaces into functional storage.
The tapering spaceunder stairsoften becomes a catch-all for clutter, but with custom pull-out units, this area transforms into organized storage for everything from holiday decorations to children’s toys.
Attic knee walls– those short walls where the roof meets the floor – are perfect for shallow cabinets that capture otherwise unusable square footage.
Got an awkwardalcovethat seems to serve no purpose? Custom built-ins can transform these recesses into display shelving, wine storage, or even compact home office spaces.
Cornerspresent perhaps the biggest challenge incabinet design. Beyond basic lazy Susans, we offer diagonal doors, blind corner pull-outs, and even curved designs that eliminate dead space.
Hardware, Finishes & Sustainability Essentials
The hardware and finishes you choose aren’t just about looks—they’re the unsung heroes that make your cabinets a joy to use every day. These details often make the difference between cabinets that merely look good and those that truly improve your daily life.
Selecting Cabinet Hardware that Works & Lasts
Think of hardware as the jewelry for your cabinets—but with a crucial functional purpose. Quality hinges, slides, and pulls transform how your cabinets perform for years to come.
European-style concealed hinges have revolutionized moderncabinet designwith their sleek, hidden appearance and remarkable adjustability. Gone are the days of permanently crooked doors! These hinges allow for fine-tuning in multiple directions and come in several overlay options to achieve your desired look.
For drawers, today’s options include economical side-mount slides (visible when open), clean-looking undermount slides (hidden beneath the drawer), and full-extension slides that let you access every inch of drawer space. At Prime Kitchens And More, we’re particularly fond of soft-close mechanisms that prevent slamming and protect both the cabinet and your fingers!
Handles and knobs deserve careful consideration too. Beyond style, think about who’ll be using the cabinets. Larger, easy-grip handles work better for those with arthritis or limited dexterity, while sleek, minimal hardware complements contemporary designs.
Finishing Options to Protect Your Cabinet Design
A beautiful finish does double duty—enhancing appearance while protecting the cabinet material from daily wear and tear.
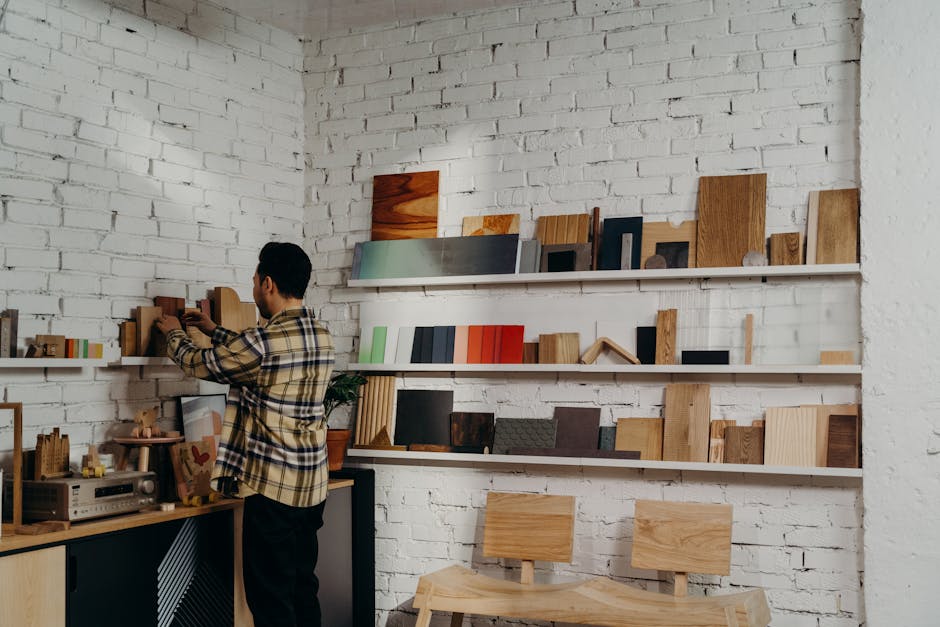
Paintoffers endless color possibilities and a smooth, uniform appearance. Today’s water-based cabinet paints provide remarkable durability without the harsh chemicals and odors of older formulations.
If you love the natural beauty of wood,stainimproves grain patterns while adding color depth. From barely-there transparent finishes to rich, deep tones, stains let the wood’s character shine through.
For busy households or moisture-prone areas like laundry rooms,laminateprovides exceptional durability and consistent color. Modern laminates have come a long way, with realistic wood textures and contemporary designs.
When you want the luxury of exotic wood without the stability concerns,veneeroffers thin slices of premium wood applied over more stable substrates. This approach is both cost-effective and environmentally responsible.
Sustainable Cabinet Design Practices
Beautiful cabinets shouldn’t come at Earth’s expense. At Prime Kitchens And More, we believe responsiblecabinet designconsiders environmental impact alongside aesthetics and function.
We prioritizeFSC-certified lumberfrom responsibly managed forests and materials that meet or exceed CARB Phase 2 formaldehyde emission standards. For health-conscious homeowners, we offer formaldehyde-free alternatives for particleboard and MDF components.
Our commitment to sustainability extends to finishing options, withlow-VOC paints and water-borne varnishesthat protect indoor air quality.
Perhaps the most sustainable approach is creating cabinets built to last decades rather than years. Quality materials, proper construction techniques, and timeless design all contribute to longevity—reducing the need for replacement and keeping materials out of landfills.
More info about inexpensive custom cabinets
From Planning to Installation: Step-by-Step Guide
Creating beautiful, functional cabinets requires careful planning and precise execution. Whether you’re working with professionals like our team at Prime Kitchens And More or tackling a DIY project, understanding the process helps ensure success.
Plan Like a Pro with Digital Cabinet Design Tools
Moderncabinet designhas been transformed by digital tools that take the guesswork out of planning your dream space:
PolyBoard and similar design software have revolutionized how we approach cabinet projects. These powerful programs let you visualize your space in stunning detail while automatically generating cut lists and construction plans. What used to take days of careful drafting can now be accomplished in hours.
3D visualizers take this a step further, allowing you to virtually “walk through” your new space before a single piece of wood is cut. This technology has been a game-changer for our Orlando clients, helping them confirm their design choices with confidence.
For homeowners throughout Winter Park, Windermere, and the greater Orlando area, our 3D design services bring yourcabinet designvision to life before we cut a single board. This step confirms that your new cabinets will meet both your functional needs and aesthetic dreams.
Installing Cabinets Level & Square in Older Homes
The installation phase is where qualitycabinet designtruly shines—or where problems become painfully apparent. This is especially true in older homes with uneven walls and floors, which we frequently encounter in established neighborhoods like Winter Park and Maitland.
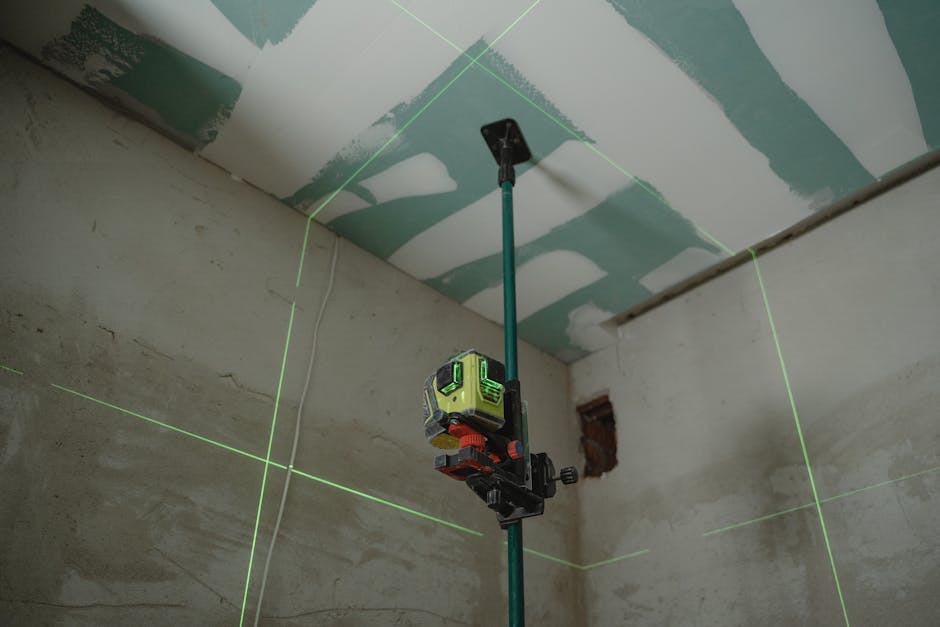
Professional installation begins with thorough measurement and preparation. We identify high points in floors and map out uneven wall sections before bringing in a single cabinet. Using laser levels, we establish perfectly level reference lines around the room to guide the entire installation.
Ledger strips are often the unsung heroes of wall cabinet installation. These temporary supports hold upper cabinets at the correct height while you secure them, preventing the muscle-straining task of holding heavy cabinets in place while trying to drive screws.
The art of shimming is essential in older homes. These thin, tapered pieces of wood compensate for uneven surfaces while maintaining perfect alignment between cabinets.
Proper anchoring is non-negotiable for safety and longevity. We always secure cabinets to wall studs using appropriate screws, never relying on drywall anchors for these heavy, frequently-used fixtures.
The scribing technique is what gives custom cabinets their truly built-in appearance. By carefully marking and cutting cabinet sides or fillers to match irregular walls, we create seamless transitions that make the cabinets look like they grew with the house.
Cabinet Design Software with Cutlist
More info about kitchen cabinets in Orlando
Frequently Asked Questions about Creative Cabinet Design
Over our 15 years serving Orlando and surrounding communities, we’ve heard many questions aboutcabinet design. Here are answers to some of the most common inquiries:
What materials balance cost, durability, and eco-friendliness?
When clients visit our showroom, they’re often overwhelmed by material choices. The truth is, plywood with hardwood face frames typically offers the best all-around value for most homes.
For cabinet boxes, ¾” maple-faced veneer-core plywood stands out as our go-to recommendation. It holds screws beautifully, maintains its shape over time, and resists warping in Florida’s humidity. Pair this with solid hardwood face frames—maple, oak, or birch—and you’ve got a foundation that will last for decades.
Drawer boxes deserve special attention since they take daily abuse. We’ve found that ½” Baltic birch plywood with dovetail joints creates drawers that can handle everything from silverware to heavy pots without failing.
Looking for eco-friendly options? Ask about FSC-certified wood products and cabinets with KCMA Environmental Stewardship Program certification. Many of our Winter Park clients specifically request water-based finishes and formaldehyde-free materials to maintain healthy indoor air quality.
For painted finishes, MDF often makes more sense than plywood for doors and drawer fronts. It provides that smooth, flawless surface that showcases crisp white or bold color cabinetry.
How can I make sure new cabinets fit uneven walls and floors?
“I love my 1920s bungalow, but there’s not a straight line in the house!” This comment from a College Park homeowner reflects a common challenge we address daily.
Fitting cabinets to irregular surfaces is both art and science.Scribingis perhaps our most valuable technique—it involves marking and cutting cabinet sides or fillers to precisely match wall contours. When done properly, it creates a seamless appearance even against the waviest plaster walls.
Strategic shimmingis equally important, especially on uneven floors. Using tapered cedar shims, we can level cabinets while maintaining a consistent countertop height throughout the space.
Some situations call for more creative approaches.Wall-hung cabinetscan sometimes avoid floor irregularities entirely, whilecustom toe kickscan follow floor contours while maintaining perfectly level cabinets above.
Which cabinet design software is easiest for first-time users?
“I want to play around with some ideas before our consultation,” is something we hear often from excited homeowners. For those just dipping their toes into cabinet design, several user-friendly options exist.

Many major cabinet manufacturers offerfree online kitchen plannersthat let you create basic layouts and visualize different finishes. These simplified tools won’t handle complex designs, but they’re perfect for exploring initial concepts without a learning curve.
SketchUpoffers a free version that many DIY enthusiasts love. It has a moderate learning curve but provides extensive design capabilities once you get comfortable with it.
Cabinet Plannertakes a simplified approach specifically for cabinet design with pre-built components that make layout work straightforward.
At Prime Kitchens And More, we use professional-grade design software for our projects, but we always provide client-friendly 3D renderings and virtual walkthroughs. These tools help you understand and confidently approve designs before we cut the first piece of wood.
Conclusion
Creativecabinet designtransforms ordinary spaces into functional, beautiful environments custom to your unique needs. When you’re renovating a kitchen in Winter Park, adding bathroom storage in Windermere, or creating a custom entertainment center in Baldwin Park, thoughtful cabinet design makes all the difference in how your space looks and functions.
Throughout this guide, we’ve explored the essential elements that create exceptional cabinets—from layouts and dimensions to materials and construction techniques. We’ve examined how hardware choices and proper installation methods work together to create cabinets that not only look beautiful today but continue to function beautifully for years to come.
At Prime Kitchens And More, we bring 15 years of experience to every cabinet project throughout Orlando and the surrounding communities. Our approach blends traditional craftsmanship with innovative solutions that truly think outside the box. We’ve helped hundreds of homeowners find how custom cabinets can revolutionize their daily routines while adding lasting value to their homes.
Whether your taste runs to classic face-frame cabinets with charming inset doors or you’re drawn to sleek, modern European-style designs, we have the knowledge and skills to bring your vision to life. Our commitment to sustainable materials, precise construction, and meticulous installation ensures your cabinets will serve you well for decades.
Ready to explore creative cabinet solutions for your Orlando area home? We’d love to help you transform your space and simplify your life. Contact Prime Kitchens And More today to schedule a conversation about your project. Let’s think outside the box together!
More info about kitchen cabinets in Orlando

