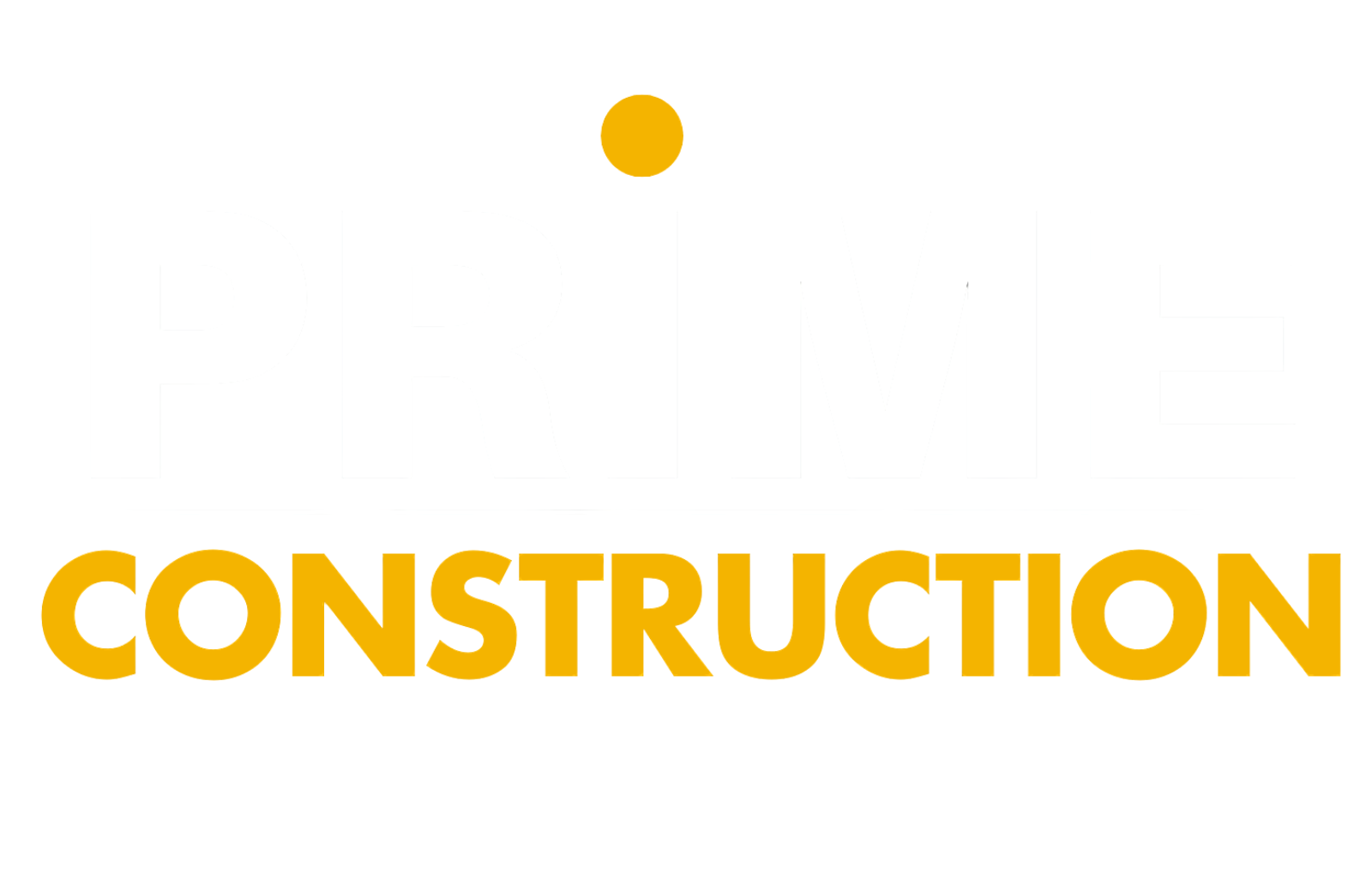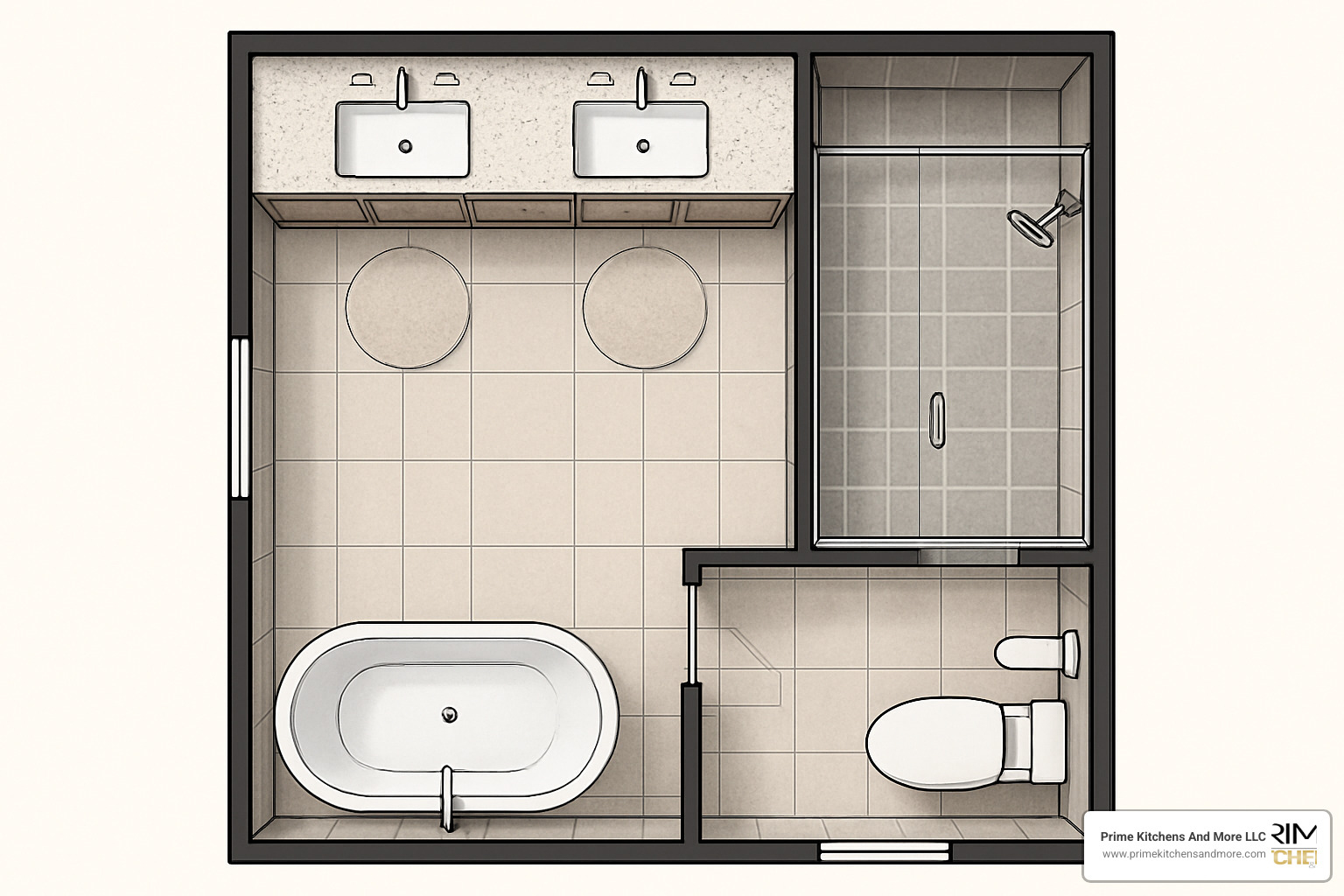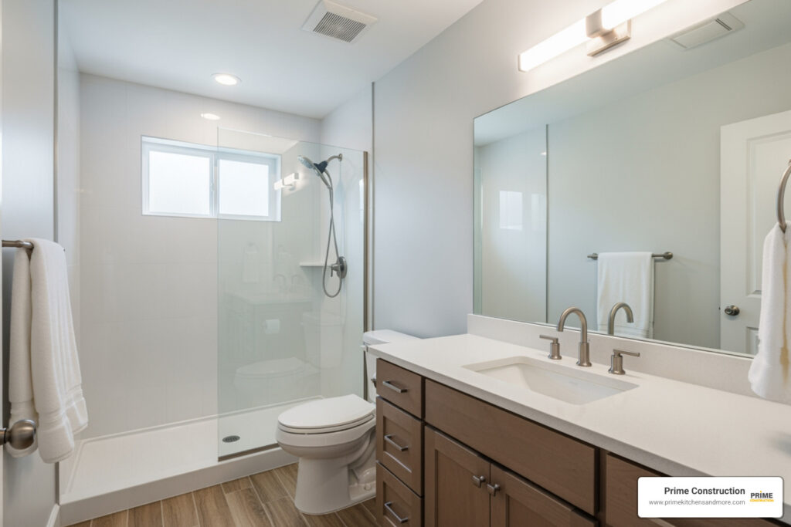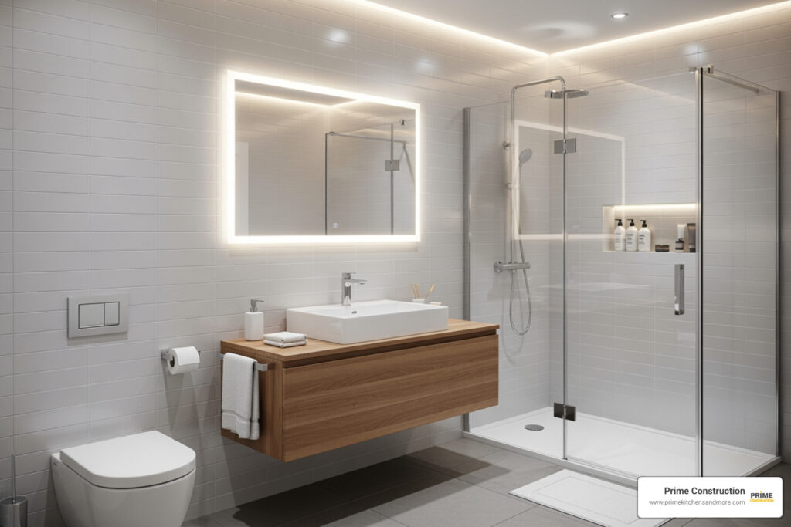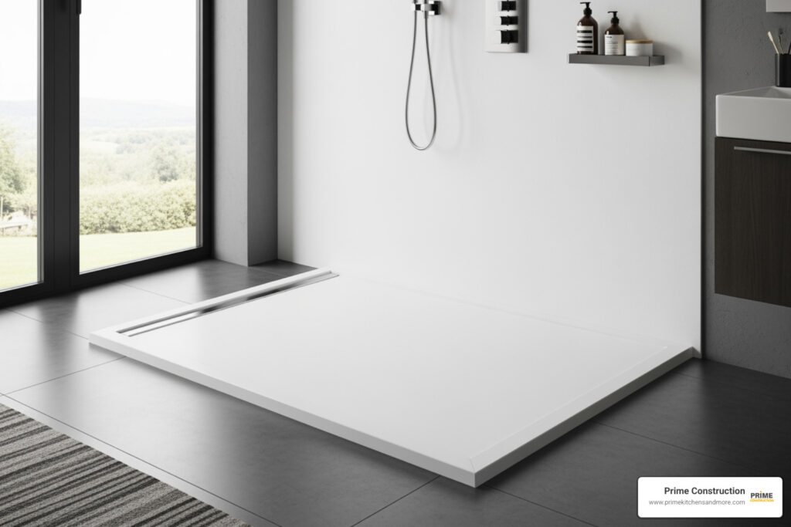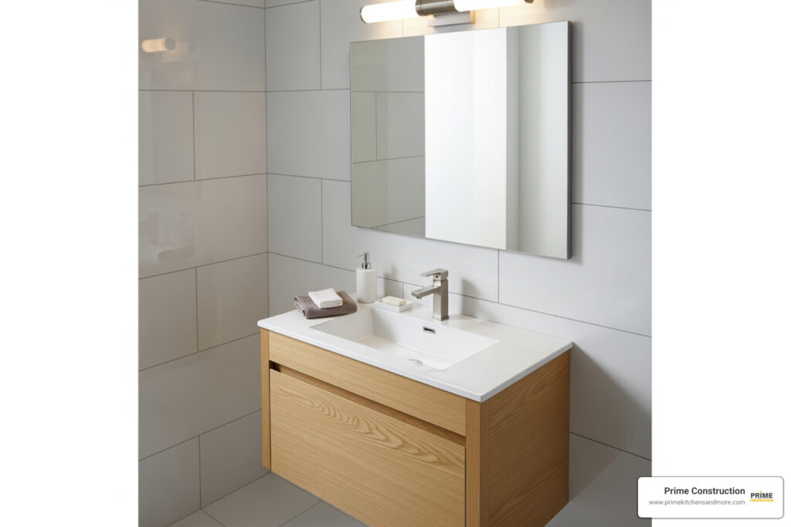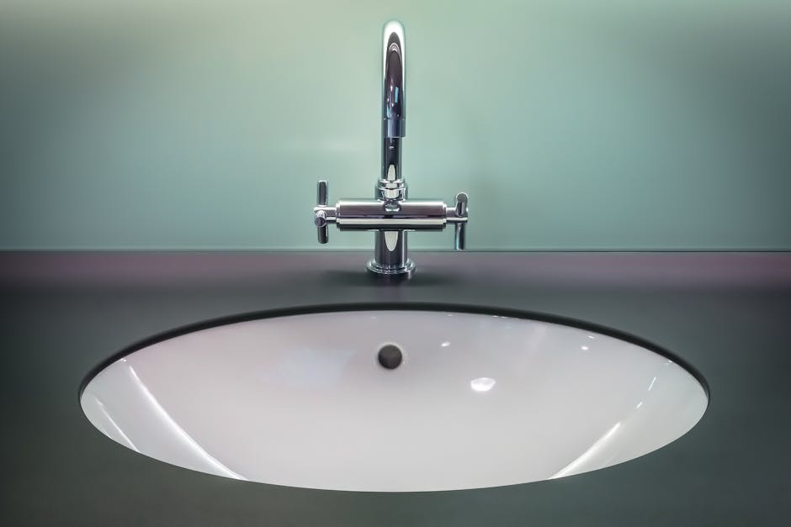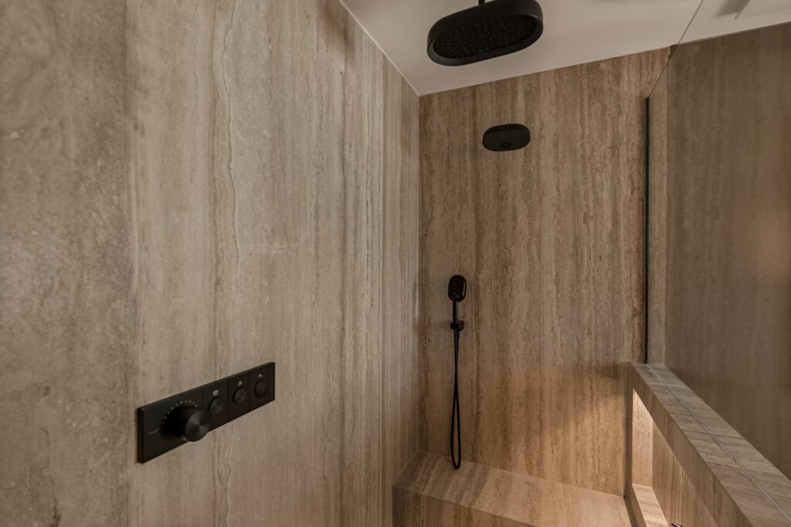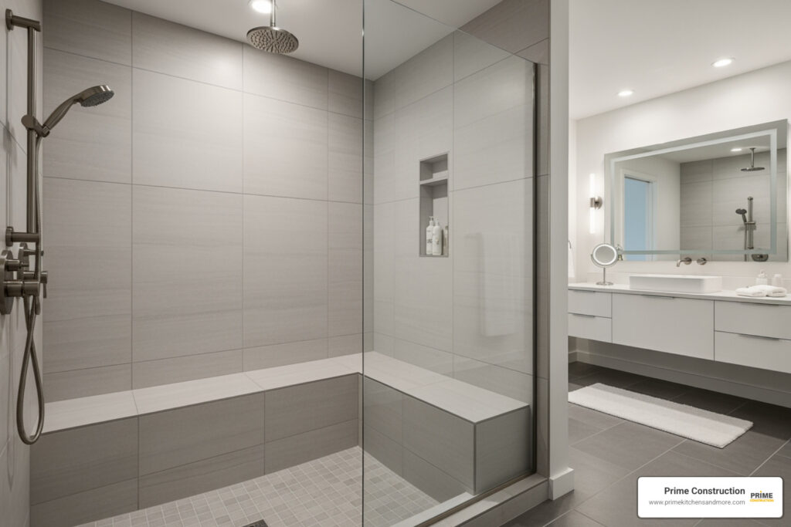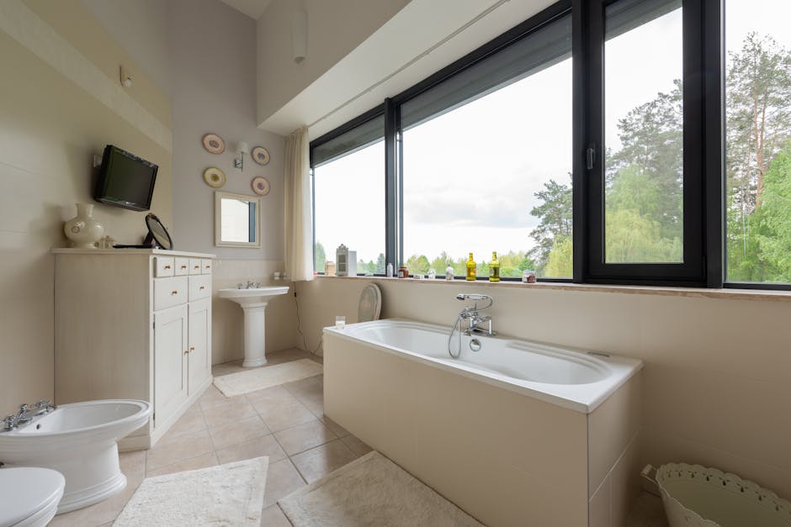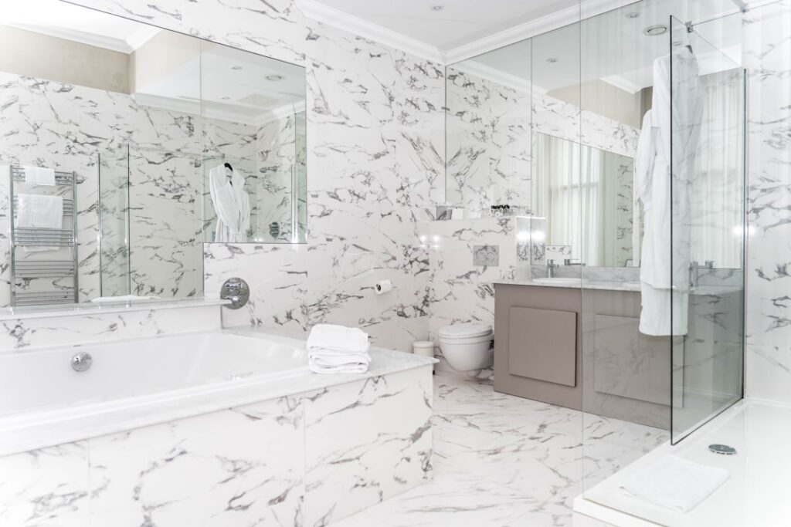Planning Your Perfect 12×12 Master Bathroom: The Complete Layout Guide
If you’re searching for12×12 master bathroom layoutideas, here’s a quick overview of what you can fit in this generous 144 square foot space:
- Double vanity(60-72 inches wide)
- Separate shower(up to 4×6 feet)
- Soaking tub(standard or freestanding)
- Private toilet areaor water closet
- Linen storagecabinet or built-in shelving
- Sufficient clearance(21+ inches in front of fixtures)
A12×12 master bathroom layoutprovides 144 square feet of space, which is more than double the average full bathroom size of 60 square feet. This generous footprint opens up exciting possibilities for creating a functional, comfortable, and even luxurious primary bathroom that truly serves as a personal retreat.
Designing your bathroom layout might seem overwhelming at first. As one homeowner shared in our research: “This whole perfectionism thing is my worst enemy right now.” Many people get stuck trying to create the perfect bathroom, but with the right approach, you can design a space that balances aesthetics with practicality.
The key to success lies in understanding how to zone your bathroom effectively. Most luxury bathrooms separate “wet areas” (shower and tub) from “dry areas” (vanity and toilet), creating a more functional flow. With 144 square feet, you have ample room to create these distinct zones while maintaining comfortable clearances around all fixtures.
Building codes require at least 21 inches of clearance in front of toilets, sinks, and tubs – a standard easily met in a 12×12 space. This gives you the freedom to include both a spacious shower (often 4×6 feet or larger) and a relaxing tub without feeling cramped.
Whether you’re planning a complete renovation or just rethinking your existing space, this guide will walk you through everything you need to know about mastering your 12×12 master bathroom layout without losing your mind in the process.

Essential12×12 master bathroom layoutterms:
–rain shower small bathroom
–small master bathroom ideas
Why Size & Code Matter in a 12×12 Space
When you’re working with a12×12 master bathroom layout, you’ve got 144 square feet of pure potential at your fingertips. This is genuinely spacious compared to what most homeowners have to work with. To put it in perspective, the typical full bathroom in American homes measures just 40-60 square feet – making your 12×12 space feel downright luxurious!
All this extra room gives you wonderful design flexibility, but it’s still important to understand the building codes and clearance requirements that will shape your dream bathroom.
Those building codes aren’t just bureaucratic red tape – they’re actually there to ensure your bathroom is comfortable, accessible, and safe. The good news? With 144 square feet to play with, meeting these requirements while creating a stunning space is absolutely achievable.
Key Code Requirements to Keep in Mind:
Your toilet needs at least 15 inches from its centerline to any wall or fixture (30 inches total width). Showers technically only need to be 30×30 inches by code, but in your spacious 12×12, why not indulge in a 36×48 or even larger shower? You’ll need at least 21 inches of clearance in front of your vanity for comfortable use. And don’t forget ventilation – a bathroom this size typically requires a 50-80 CFM fan capacity to keep things fresh and prevent moisture issues.
Door placement deserves special attention in your layout planning. Traditional swing doors can gobble up nearly 10 square feet of usable space! Consider a pocket door instead, which neatly slides into the wall when open. This simple choice can dramatically improve how spacious your bathroom feels and functions.
| Bathroom Size | Square Footage | What You Can Fit | Typical Layout |
|---|---|---|---|
| Small Bath | 60 sq ft (5×12) | Single vanity, toilet, shower OR tub | Linear arrangement |
| Mid-Size Bath | 100 sq ft (10×10) | Single/small double vanity, toilet, tub-shower combo | L-shaped arrangement |
| Master Bath | 144 sq ft (12×12) | Double vanity, separate shower, tub, private toilet area | Zoned arrangement |
One of the most impactful concepts you’ll want to accept is wet-dry zoning. This approach cleverly groups your shower and tub together in a “wet zone,” while keeping the vanity and toilet in a separate “dry zone.” With your generous12×12 master bathroom layout, you can create these distinct zones that not only improve functionality but also improve the overall aesthetic appeal of your space.
The mathematics of your bathroom dimensions directly impacts what’s possible. Your 12-foot by 12-foot dimensions provide ample room for standard IRC (International Residential Code) clearances of 21-30 inches in front of fixtures. This means you won’t have to compromise on comfort or functionality when designing your layout.
Here at Prime Kitchens And More LLC, we’ve helped countless Orlando homeowners transform their 12×12 bathrooms into stunning retreats. We understand how to maximize every inch of your space while ensuring all code requirements are met – creating bathrooms that are as beautiful as they are functional.
12×12 Master Bathroom Layout Templates That Actually Work
When planning your12×12 master bathroom layout, having reliable templates as starting points can save you countless hours of frustration. After helping hundreds of Orlando homeowners transform their bathrooms over the past 15 years, we’ve finded several layout designs that consistently shine in a 144-square-foot space.
Good bathroom design is all about flow. You should be able to move naturally between fixtures without awkward squeezing or shuffling. And let’s talk about privacy – nobody wants the toilet to be the star of the show when someone opens the door!

Before we explore specific layouts, let’s talk about the space each fixture needs to shine:
Your toilet needs at least 30 inches of width and 21 inches of clearance in front. For showers, while code minimum is 36×36 inches, in a master bath you’ll want at least 36×48 inches for comfort. Standard bathtubs typically require 60×32 inches, while freestanding tubs vary but generally need about 60×30 inches plus some breathing room around them. And for that coveted double vanity? Plan for 60-72 inches of width with at least 30 inches of clearance for comfortable use.
Now, let’s explore three tried-and-true layouts that make the most of your 12×12 space.
Classic Wet-Dry Zone 12×12 master bathroom layout
This12×12 master bathroom layoutcreates a beautiful harmony between wet and dry spaces, making your bathroom both practical and visually appealing.
In this arrangement, your shower and tub buddy up along one wall (typically the back wall), while your vanity takes pride of place on the opposite wall. A private water closet tucks discreetly into a corner, and when someone opens the door, they’re greeted by your stylish vanity rather than the toilet.
This layout is a plumber’s dream because it clusters water fixtures efficiently. More importantly, it creates distinct zones that improve your daily routine. Your wet zone (shower and tub) contains splashes and creates a spa-like atmosphere, while your dry zone (vanity and toilet) keeps toiletries and electronics safely away from moisture.

As Janet from College Park told us after her renovation, “I love that my husband can shower while I’m at the vanity, and we’re not tripping over each other. The separate toilet room was worth every penny!”
For more inspiration on this classic approach, check out detailed examples atMaster Bathroom Floor Plans.
Spa Suite 12×12 master bathroom layout With Separate Tub & Walk-In Shower
If you’re dreaming of a luxurious retreat, this12×12 master bathroom layouttransforms your daily routine into a spa experience with a stunning freestanding tub as the centerpiece.
In this layout, a statement freestanding tub serves as a sculptural focal point, often positioned beneath a window for natural light and views. A spacious 4×6 walk-in shower offers plenty of room for a bench and built-in niches for your shampoo collection. A double vanity (typically 72 inches) runs along one wall, while the toilet sits discreetly, often partially hidden by the vanity or shower enclosure. Strategic skylight placement bathes everything in natural light.
The generous shower dimensions allow for rainfall showerheads, body sprays, or even steam features. Meanwhile, the freestanding tub invites long, luxurious soaks after stressful days.

Michael from Winter Park told us, “Having both a luxurious shower and a soaking tub in our master bath has been game-changing—I use both regularly depending on my mood and time available.”
Open-Concept Universal Design Plan
This forward-thinking12×12 master bathroom layoutaccepts accessibility without sacrificing style, creating a space that’s both beautiful and practical for everyone.
This design features a curbless, walk-in shower with minimal threshold that eliminates tripping hazards. The layout preserves a 5-foot turning radius in the center (perfect for wheelchairs but also great for general movement). Walls come reinforced for future grab bar installation—a feature you’ll appreciate whether you’re 35 or 85. Sliding or pocket doors replace traditional swing doors for easier navigation, while comfort-height toilets and accessible vanities add convenience for users of all heights.
Don’t make the mistake of thinking universal design looks institutional—today’s accessible bathrooms are stunning, with seamless transitions, beautiful continuous flooring, and neat fixtures that happen to be easier to use.
This approach isn’t just for those with mobility concerns—it’s smart planning for anyone who wants to age gracefully in their home or appeal to the broadest range of future buyers.
For more information on creating accessible yet beautiful bathroom spaces, visit ourbathroom remodeling page.
Arranging Fixtures for Flow, Privacy & Efficiency
When you’ve settled on a basic template for your12×12 master bathroom layout, it’s time for the fun part—arranging your fixtures to create a space that feels both luxurious and practical. After helping hundreds of Orlando homeowners transform their bathrooms, I’ve seen how thoughtful fixture placement can make or break your daily bathroom experience.
Strategic Toilet Placement for Privacy
Let’s be honest—nobody wants the toilet to be the star of the show when you open the bathroom door! One of my clients in Winter Park put it perfectly: “The toilet should be seen when needed, not on display like artwork.”
You have several clever options to create privacy in your12×12 master bathroom layout. You can offset the toilet from the direct sight line of the door, use a partial wall as a visual shield, position it behind the door swing, or—my personal favorite—create a dedicated water closet with its own door.
The dedicated water closet has become increasingly popular, and for good reason. As one couple told me after their remodel, “Having a private toilet area has completely changed our morning routine—we can brush teeth and shower while the other person has privacy. It’s the little things that make a huge difference!”
Plumbing Efficiency Considerations
While not the most glamorous topic, smart plumbing decisions can save you thousands in your bathroom remodel. In a12×12 master bathroom layout, you have more flexibility than in smaller spaces, but efficiency still matters.
Try to group your water-using fixtures along a shared wall whenever possible. This “wet wall” approach minimizes plumbing runs and simplifies installation. If your bathroom is above another bathroom, stacking plumbing vertically can further reduce costs. And keeping your toilet close to the main plumbing stack ensures proper drainage without expensive re-routing.
These practical considerations don’t have to limit your creativity—they just provide a framework that can help guide your design decisions while keeping your budget intact.
Vanity Decisions: Double vs. Trough
Your vanity will likely be the visual centerpiece of your bathroom, so it deserves careful thought. In a12×12 master bathroom layout, you typically have room for a generous 60-72 inch vanity that can accommodate two people comfortably.
Double vanities with two separate sinks provide personal space for couples and are particularly valuable during busy mornings. However, trough sinks with dual faucets offer a more streamlined, contemporary look while still serving two users. One interesting insight I’ve gathered from clients: some couples find they tend to use the same sink anyway, regardless of having two options!
Don’t forget about vanity height—standard height is around 32-36 inches, but this should be customized based on who will be using the space. Taller individuals might prefer 36 inches, while shorter people might find 32-34 inches more comfortable. This personalization is exactly what makes a custom bathroom feel luxurious.
Luxury Additions: Heated Floors and More
A generous12×12 master bathroom layoutgives you room to incorporate some truly special features that lift the everyday experience. Heated floors are perhaps the most appreciated luxury addition—there’s nothing quite like stepping onto warm tile on a chilly morning. They’re particularly valuable under stone or tile surfaces, which can otherwise feel cold underfoot.
Other luxury touches worth considering include towel warmers (which feel wonderfully indulgent), built-in speakers for your shower playlist, and smart mirrors with integrated lighting and defoggers. These elements transform a standard bathroom into a personal spa retreat.
For more creative layout ideas that can be scaled to your 12×12 space, take a look at9 Creative 8×8 Bathroom Layout Ideasfor inspiration that can be adapted to your larger footprint.
At Prime Kitchens And More, we’ve found that these thoughtful details often become our clients’ favorite aspects of their new bathrooms—the little luxuries that bring daily joy long after the renovation is complete.
Elevating a 12×12 From Functional to Fabulous
A12×12 master bathroom layoutgives you 144 square feet of possibility – enough room to create something truly special. After helping countless Orlando homeowners transform their bathrooms, we’ve learned that this generous space allows you to go beyond the basics and create a personal sanctuary that feels like a high-end retreat.
Material Selection for Visual Impact
The materials you choose set the tone for your entire bathroom experience. Large-format tiles (12×24 inches or bigger) create fewer grout lines, making your space look cleaner and more expansive. Many of our clients are now choosing porcelain slabs for shower walls to eliminate grout entirely – a game-changer for both aesthetics and cleaning!
Natural stone like marble adds timeless elegance, though it does require more maintenance. For a warmer feel without the moisture concerns, wood-look porcelain brings the organic texture of timber while standing up beautifully to bathroom humidity.
One of our favorite design strategies is creating a statement accent wall behind the vanity or tub. This focal point anchors the room and adds personality without overwhelming the space – perfect for a12×12 master bathroom layout.

Lighting Layers for Ambiance and Function
Great lighting transforms a bathroom from ordinary to extraordinary. Think in layers: start with ambient lighting from recessed fixtures for overall illumination, add task lighting beside mirrors for activities like shaving or applying makeup, incorporate accent lighting (like LED strips under a floating vanity), and crown your space with something decorative – perhaps a stunning pendant over your freestanding tub.
Always put everything on dimmers! This simple addition lets you adjust the mood throughout the day, from bright and energizing in the morning to soft and relaxing for an evening soak. For makeup application, ensure your vanity lighting provides even, shadow-free illumination – your future self will thank you.
Maximizing Natural Light and Ventilation
Natural light makes any bathroom feel more spacious and inviting. Windows (frosted for privacy if needed), skylights (particularly effective above shower areas), or even solar tubes for interior bathrooms can dramatically transform your space. Beyond aesthetics, natural light reduces energy costs and helps prevent mold and mildew.
Pair good lighting with proper ventilation. For a12×12 master bathroom layout, you’ll need a fan rated at least 50-80 CFM. As one client told us after their renovation, “I never realized how important good ventilation was until we had it – no more foggy mirrors or damp towels!”
Storage Solutions That Improve Rather Than Detract
Thoughtful storage keeps your bathroom both functional and beautiful. Consider recessed medicine cabinets that don’t protrude into the room, vanity drawers instead of doors for easier access, built-in linen cabinets for towels, and multiple shower niches at different heights for all your products.
One of our Windermere clients summed it up perfectly: “Having dedicated storage for everything has completely changed how we use our bathroom—no more clutter on the counters means it always looks like a spa retreat.”
Mirror Strategies to Improve Space
Mirrors are powerful tools in bathroom design. Full-width mirrors above vanities visually expand your space, backlit mirrors add depth and ambient lighting, and decorative mirrors over tubs can serve as both functional elements and art pieces. In a12×12 master bathroom layout, you have the luxury of incorporating multiple mirrors for both function and style.
Budget Considerations and ROI
While creating your dream bathroom, it’s important to invest wisely. Based on our experience with hundreds of Orlando bathroom renovations:

A well-designed12×12 master bathroom layoutwith quality finishes typically returns 60-70% of its cost when you sell your home. The highest return on investment usually comes from updated vanities with stone countertops, modern shower systems with frameless glass, quality tile work with proper waterproofing, and energy-efficient fixtures and lighting.
But the real value? The joy of having a beautiful, functional space that makes your daily routine feel special. As one Winter Park homeowner told us, “Starting and ending each day in our new bathroom has improved our quality of life more than we expected – it was worth every penny.”
For more inspiration on creating a stunning modern master bathroom, visit ourModern Master Bathroom Ideaspage.
Common Mistakes, Budget Hacks & Aging-in-Place Tweaks
Even with a generous12×12 master bathroom layout, there are common pitfalls that can derail your dream space. Throughout our 15 years changing bathrooms across Orlando and Central Florida, we’ve seen the same mistakes pop up time and again—but we’ve also finded clever solutions to help you create a beautiful bathroom without breaking the bank.
Common Layout Mistakes to Avoid
Have you ever walked into a bathroom that felt cramped despite being a good size? Overcrowding is one of the biggest mistakes homeowners make. Just because you have 144 square feet doesn’t mean you should fill every inch with fixtures. A bathroom with some breathing room feels infinitely more luxurious than one packed to the gills.
Code requirements might seem like boring technicalities, but ignoring them creates daily frustration. I’ll never forget one client who insisted on squeezing fixtures too close together—only to complain later that using the toilet felt like a gymnastics exercise! Those clearance requirements exist for good reason.
Poor storage planning is another common issue. Even the most beautiful bathroom quickly loses its charm when countertops become cluttered with everyday items. As one of our Winter Park clients put it: “I wish someone had forced me to think about where I’d keep my hair dryer before we finalized the design!”
When it comes to tile selection, moderation is key. Small mosaic tiles make gorgeous accents, but using them throughout creates visual chaos and gives you more grout to clean. Nobody wants to spend their weekends scrubbing grout lines with a toothbrush!
Many homeowners also neglect proper lighting layers. Relying solely on overhead lighting creates harsh shadows that are unflattering and unhelpful. Your bathroom should have multiple light sources at different heights for both function and mood.
Perhaps the most expensive mistake we see is DIY waterproofing errors. Water damage can destroy your investment and lead to mold issues. This is definitely one area where professional installation pays for itself many times over.
Budget-Friendly Hacks That Don’t Look Cheap
Creating a luxury bathroom doesn’t require unlimited funds. With smart planning, you can achieve high-end results without the high-end price tag.
Whenever possible, reuse existing plumbing locations. Moving a toilet just three feet can add $1,000+ to your budget due to the floor work required. As one of our savvy clients in Winter Park shared: “We invested in a stunning vanity and high-end fixtures but saved by keeping the shower in its original location—nobody knows where we splurged and where we saved.”
The secret to a budget-friendly luxury bathroom is knowing where to allocate your dollars.Splurge on visible elementslike faucets and shower fixtures while saving on behind-the-scenes components.Use large-format porcelain tilesthat convincingly mimic natural stone at a fraction of the cost.Choose prefabricated glass shower enclosuresrather than custom options, and consider astandard tub with quality tile surroundinstead of a pricey freestanding model.

Semi-custom vanities offer another smart compromise. They provide the look of custom cabinetry without the custom price tag. With the right hardware and countertop, no one will know the difference!
Aging-in-Place Considerations
A thoughtfully designed12×12 master bathroom layoutcan serve you beautifully for decades to come. The best part? Many universal design elements actually improve the luxury feel of your space while making it more accessible.
Curbless showers have become a sought-after feature in high-end bathrooms regardless of age. They create a seamless, spa-like appearance while eliminating tripping hazards. One Windermere client told us, “We incorporated aging-in-place features that blend seamlessly with our contemporary design. The curbless shower looks high-end while giving us peace of mind for the future.”
Today’s grab bars bear little resemblance to the institutional-looking options of the past. Modern designs double as towel bars or are crafted to match your other fixtures in style and finish. Similarly, adding a handheld shower option gives you flexibility whether you’re rinsing off sandy feet, washing a pet, or accommodating changing mobility needs.
Comfort-height toilets (17-19 inches versus the standard 15 inches) have become mainstream because they’re simply more comfortable for most adults. Pair this with lever-handle faucets and non-slip flooring, and you’ve created a bathroom that’s both luxurious and practical.
Adequate lighting is essential in bathrooms for everyone, but becomes increasingly important as we age. Pay special attention to illuminating transitional areas and ensure you have even lighting throughout the space.
At Prime Kitchens And More LLC, we specialize in creating bathrooms that grow with you, combining immediate luxury with long-term practicality. Your12×12 master bathroom layoutisn’t just a renovation—it’s an investment in your daily comfort and your home’s future value.
Frequently Asked Questions about 12×12 Master Bathrooms
What are the minimum clearances I can’t ignore?
When planning your12×12 master bathroom layout, there are certain clearances that simply can’t be compromised, both for your daily comfort and to meet building codes.
The toilet needs at least 15 inches from its centerline to any wall or fixture (meaning 30 inches total width), plus 21 inches of clear space in front for comfortable use. You might be surprised how many bathrooms feel awkward because these minimums weren’t respected!
For your shower entry, you’ll need at least a 22-inch clear opening if you’re using a hinged door, though we typically recommend 24 inches for a more comfortable experience. In front of your vanity, plan for at least 30 inches of clearance—this gives you room to stand comfortably without bumping into anything behind you.
If you’re using a standard swing door, remember it needs about 30 inches of clearance arc to open properly. This is why many of our Orlando clients opt for space-saving pocket doors that slide into the wall instead. For your bathtub, building codes require at least 21 inches of clear floor space alongside it for safe entry and exit.
The good news? Your 12×12 space offers plenty of room to meet these requirements while still creating a beautiful, functional bathroom. The key is thoughtful planning from the beginning to avoid awkward pinch points that will frustrate you daily.
Can I fit both a freestanding tub and large shower without crowding?
Yes, you absolutely can fit both a luxurious freestanding tub and a spacious shower in your12×12 master bathroom layoutwithout feeling cramped—we’ve done it successfully for many homeowners throughout Central Florida.
The secret is being strategic about sizing and placement. Rather than choosing an oversized soaking tub, opt for a standard 60×30-inch freestanding model, which provides plenty of bathing comfort while leaving room for other features. Pair this with a walk-in shower of approximately 4×5 feet, which gives you generous showering space without overwhelming the room.
One approach that works beautifully in these dimensions is creating a cohesive “wet zone” where the tub and shower share a section of the bathroom. This creates visual flow and maximizes the remaining space for other elements. Using glass shower enclosures rather than solid walls maintains visual openness and makes the room feel larger.
I remember a couple in Maitland who were convinced they’d have to choose between a tub and a spacious shower until we showed them how to position a 60-inch freestanding tub in one corner with an adjacent 4×5-foot shower. This arrangement created a beautiful wet zone on one side of their bathroom while leaving plenty of space for a double vanity on the opposite wall. They’ve told us it feels like a luxury hotel bathroom every day!
How do I incorporate a private water closet in only 144 sq ft?
Creating a private toilet compartment within your12×12 master bathroom layoutis not only possible but can significantly improve the functionality of your space. Many couples tell us this feature alone has transformed their morning routines!
At minimum, a water closet needs about 36×60 inches—that’s 30 inches width for the toilet plus the required clearances. To make this work without eating up too much of your valuable bathroom real estate, consider using a pocket door or barn-style sliding door instead of a traditional swing door. This simple change can save you about 8-10 square feet of usable space.
If you’re truly tight on space, another option is a 7-foot-high pony wall that provides visual privacy without requiring a door at all. For maximum space efficiency, tucking the water closet into a corner of your bathroom allows you to use two existing walls, minimizing the additional partitions needed.
Don’t forget about proper ventilation! Your water closet will need either its own dedicated fan or a vent connected to the main bathroom’s ventilation system to prevent moisture and odor issues.
“Having a private water closet has been the best feature of our master bath remodel,” a Winter Garden client recently told us. “My husband and I can actually be in the bathroom at the same time now without awkward moments. It’s made our morning routine so much more efficient.”
At Prime Kitchens And More LLC, we’ve helped countless homeowners throughout Orlando create 12×12 bathrooms with private water closets that improve both functionality and relationship harmony. The key is balancing the space you allocate to this feature with your other priorities for the bathroom.
Conclusion
Designing a12×12 master bathroom layoutis like being handed a blank canvas with just the right amount of space. At 144 square feet, you’re working with dimensions that allow for all those dream elements—the double vanity you’ve always wanted, a shower spacious enough for two, perhaps a soaking tub for unwinding after long days, and even that private water closet that adds a touch of luxury to everyday living.
Throughout our journey together in this guide, we’ve walked through the possibilities that this generous footprint offers. We’ve explored how thoughtfully dividing your bathroom into wet and dry zones creates not just a more functional space, but one that feels more intentional and spa-like. We’ve discussed how the placement of your toilet, shower, and vanity affects both the flow of the room and your daily experience within it.
Remember how we talked about materials and lighting? These aren’t just decorative afterthoughts—they’re transformative elements that can take your bathroom from merely functional to truly spectacular. The right tile pattern, a strategically placed mirror, or layered lighting can completely change how your space feels when you step into it each morning.
One thing I particularly want to emphasize is thinking about the future. Those universal design elements we discussed—like curbless showers and strategic grab bars—aren’t just for those with immediate accessibility needs. They’re thoughtful inclusions that ensure your beautiful bathroom serves you well for decades to come, adapting to life’s changes with grace.
Even with all this space to work with, planning remains essential. Every inch matters when you’re creating a room that balances beauty with practicality. The most successful bathrooms we’ve designed over the years are those where careful thought went into every decision, from door swings to fixture placement.
At Prime Kitchens And More LLC, we’ve had the privilege of helping countless homeowners throughout Orlando and Central Florida transform their master bathrooms into personal retreats. After 15 years in this business, we understand that your bathroom is more than just a functional space—it’s where you prepare to face the world each morning and where you wash away the day each night. It deserves to be both beautiful and brilliantly functional.
Whether you’re envisioning a complete change or looking to make the most of your existing layout, our team is ready to help bring your vision to life. Our designers and craftsmen specialize in creating custom solutions that reflect who you are and how you live, using quality materials that stand the test of time.
Ready to take the next step toward your dream bathroom? Visit ourbathroom remodeling pagefor inspiration or reach out for a personalized consultation. Let’s create a master bathroom that makes you smile every time you open the door—without the stress and headaches that often come with renovation projects.
